A couple of years ago, musical theater actress Mary Bolt bought a Gramercy Park apartment next door to her aunt, who had scouted the property and knew it had good bones (despite its downtrodden state). Courageously, Bolt jumped in headfirst and enlisted the help of architect Denise Lee—a member of the Remodelista Architect/Designer Directory—to redesign the space. The problems were apparent: The apartment lacked storage space and had a dysfunctional layout, but it had pluses, such as 12-foot ceilings and original 1870s detailing. “It was clear from the beginning that the place needed to be gutted,” Lee says.
The happy ending? She managed to turn the 1,000-square-foot apartment into a fully functional home with two bedrooms, a sleeping loft, one and a half baths. And in the process, she uncovered original details that had been hidden over time and added vintage character to the updated spaces.
Photography by Devon Banks, courtesy of Denise Lee Architect.


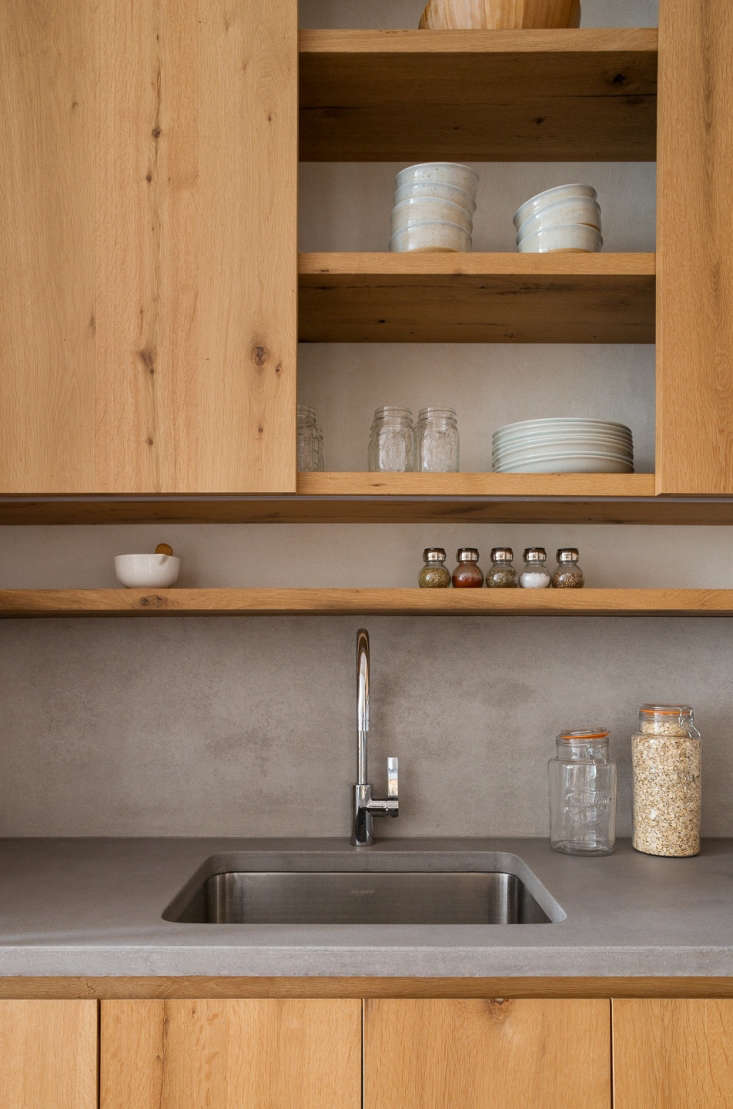









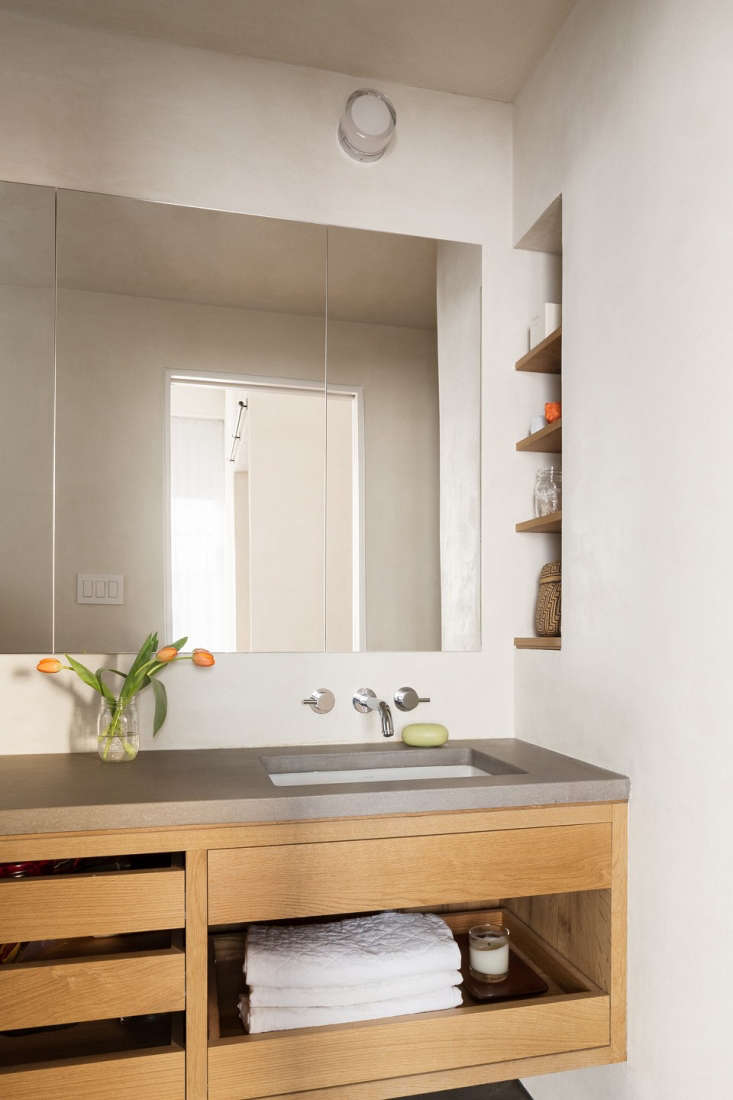

Before


For more transformations, see:
- Before & After: Botanica, LA’s Must-Visit Restaurant of the Summer
- Before & After: A Buzzfeed Founder’s Renovated Rowhouse, Budget Edition
- Before & After: In Brooklyn Heights, a Petite Flat Transformed
This post is an update; the original ran on June 13, 2017.
Frequently asked questions
What is the article about?
The article is about the renovation of an actress's apartment in Gramercy Park, showing before-and-after pictures.
Who is the actress whose apartment was renovated?
The article does not mention the name of the actress.
What changes were made to the apartment?
The apartment's kitchen, dining, and living areas were combined into one open space. The bathroom was renovated with new tiles and fixtures. The bedroom got a new headboard and rug. New lighting fixtures were also added throughout the apartment.
What was the color scheme used in the renovated apartment?
The renovated apartment features a neutral color scheme with white walls and natural wood accents. The furniture and accessories are mostly in shades of beige, gray, and black.
Did the renovation change the layout of the apartment?
Yes, the renovation changed the layout of the apartment by combining the kitchen, dining, and living areas into one open space.
What was the biggest challenge during the renovation?
The biggest challenge during the renovation was removing the existing tiles in the bathroom without damaging the underlying concrete structure.
What is the design aesthetic of the renovated apartment?
The renovated apartment features a minimalist and modern design aesthetic with clean lines and simple, functional furniture and accessories.
What is the overall impression of the renovated apartment?
The renovated apartment has a bright and airy feel with a cohesive design aesthetic that creates a sense of calm and serenity.
Are there any eco-friendly or sustainable elements in the renovation?
The article does not mention any eco-friendly or sustainable elements in the renovation.
Is the article intended for DIY renovation or professional renovation?
The article does not indicate whether the renovation was done by a DIY or professional renovation team.
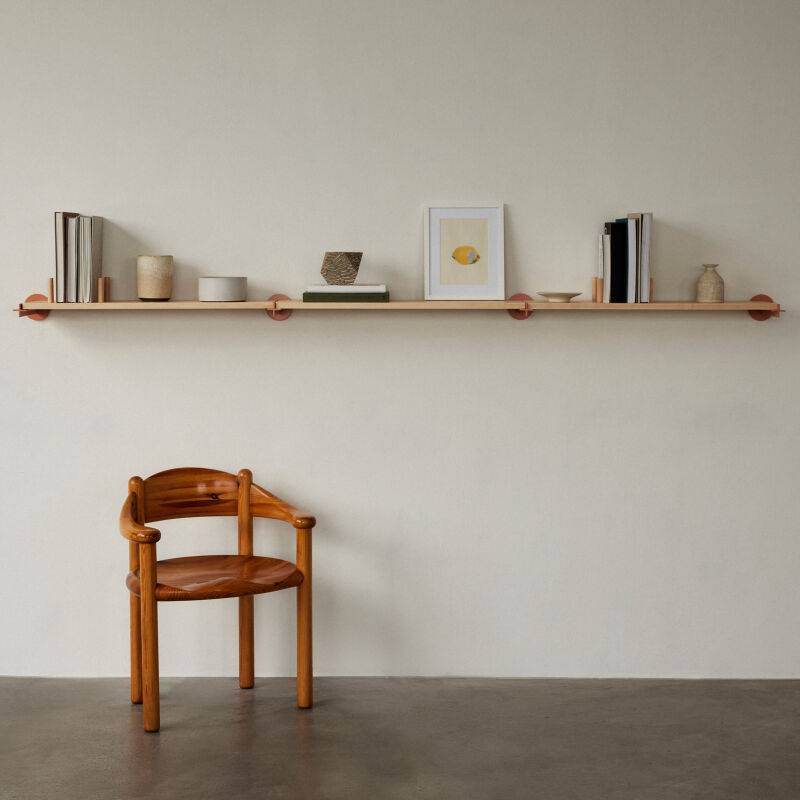
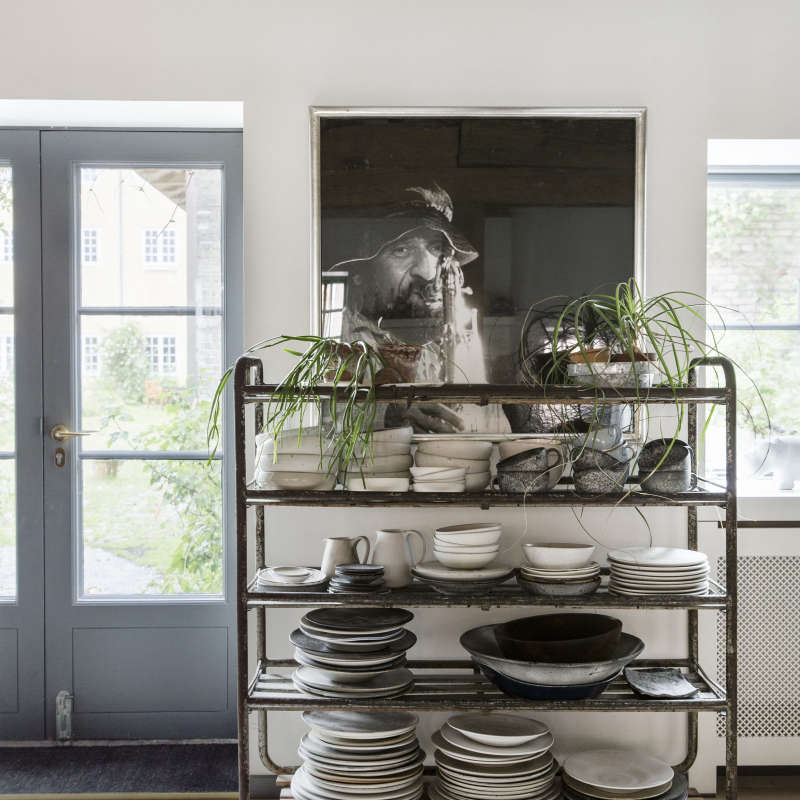
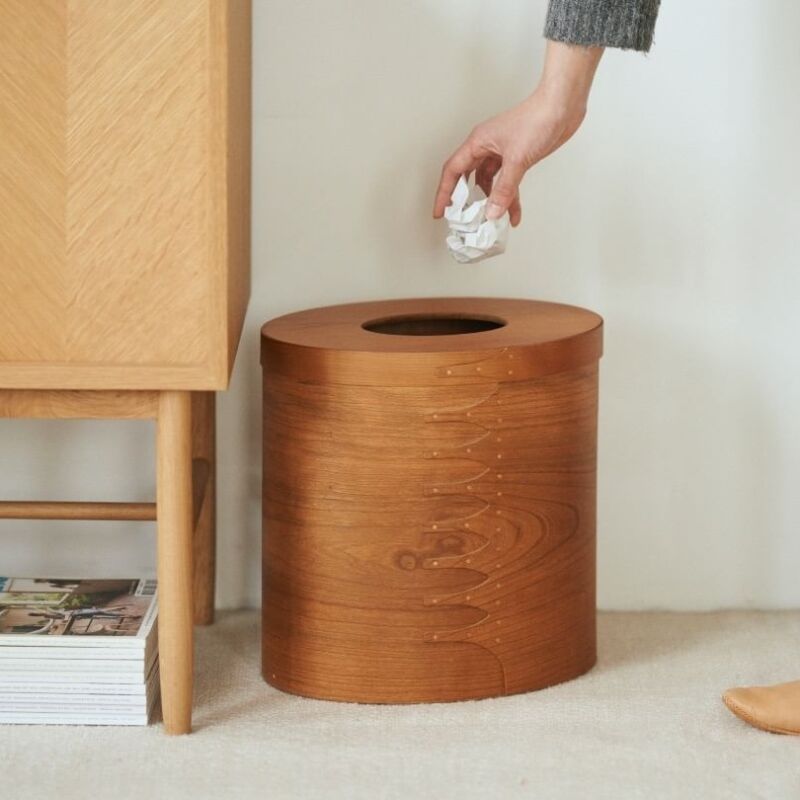


Have a Question or Comment About This Post?
Join the conversation