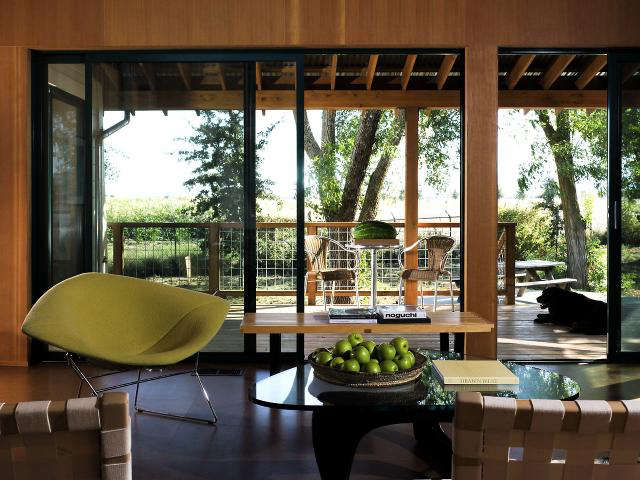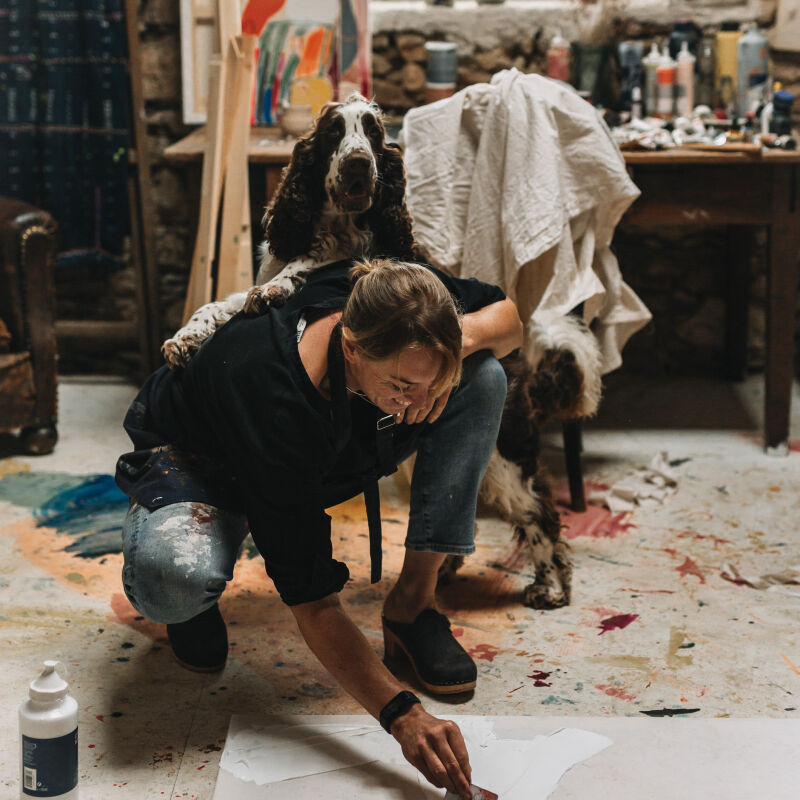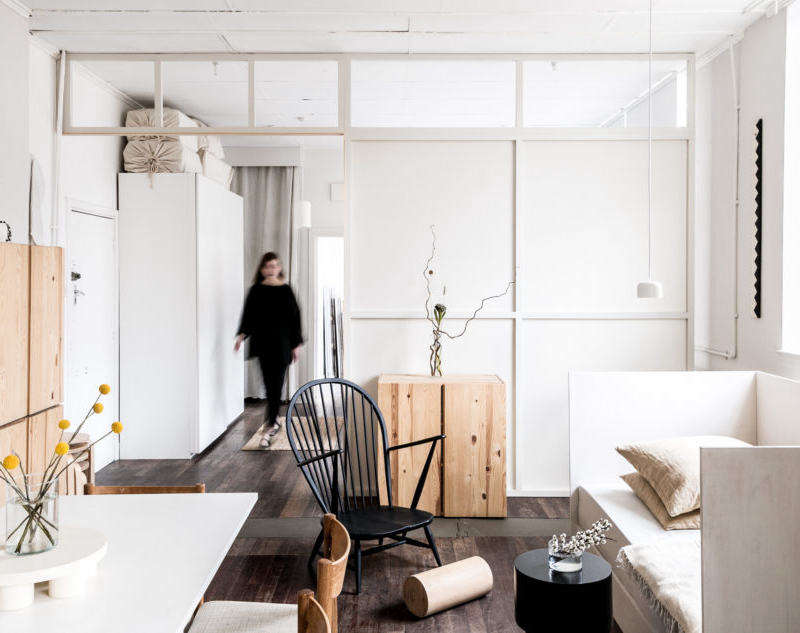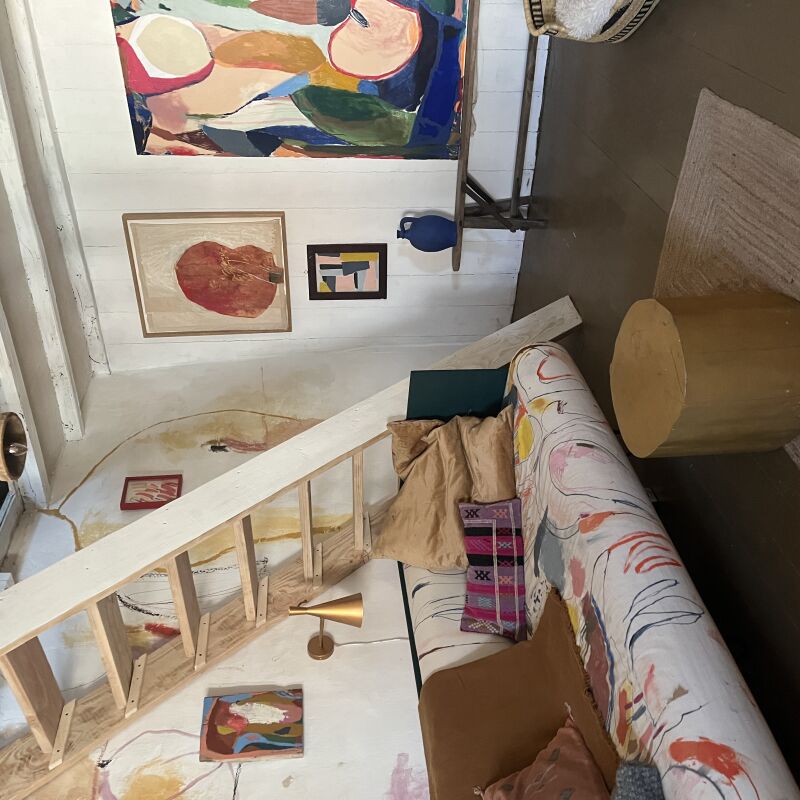The Yolo Cabin is a modern, simple, and portable home that allows its owners to pick up and move— to a different corner of the farm.
After they grew weary of their existing home, located on a 400-acre farm in Yolo County near the town of Winters (a vibrant farming community in the Sacramento Valley), the owners of the Yolo Cabin asked their SF-based architect son Lewis Butler of Butler Armsden (and a Remodelista Architect/Designer Directory member) to design a new space for them. Knowing they would eventually move the cabin to another part of the property, the parents requested that the cabin be mobile. The structure is based on two large glu-lam beams and can literally be picked up and moved by a truck, resulting in a very light footprint on the surrounding area. To see more, go to of Butler Armsden.
Photography by David Duncan Livingston.

Above: The architectural forms are inspired by the local water towers and lean-to sheds that dot the agricultural landscape in the area. Butler's father took photos of water towers that were all along the outlying areas of the farm for inspiration.

Above: The main room of the cabin is housed in the lean-to section and is elevated off the ground to enhance the view and capitalize on air circulation during the hot summers.

Above: The entire cabin is a mix of two very distinct farmhouse styles. "Its design is kind of a mash-up between two local farm forms," says Butler. "On one hand, you have this very classic water tower. On the other, you have this single, almost chicken-coop-like main building." The building has a very defined industrial feeling, part of which is due to Butler's use of standard farming materials throughout the structure.

Above: The neat loft tucked away in the living area functions as a sleeping area for overnight guests. The interior is clad in vertical grain Douglas fir.

Above: Butler used Douglas fir framing material on the porch and Alaskan yellow cedar for the decking.

Above: An open deck on top of the tower provides 360 degree views of the surrounding farmland.

Above: Looking at the open deck from below.






Have a Question or Comment About This Post?
Join the conversation