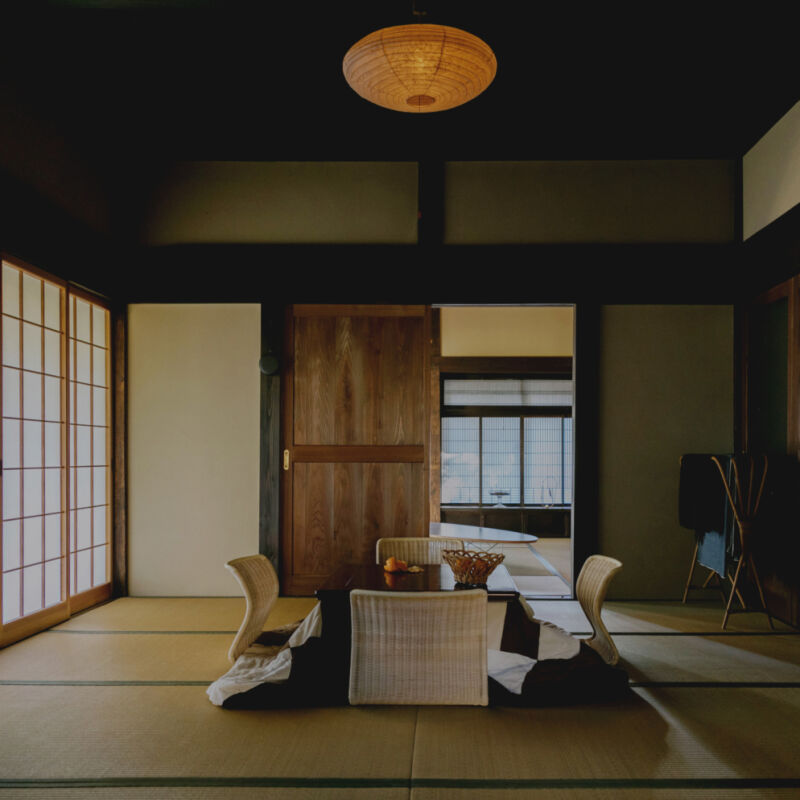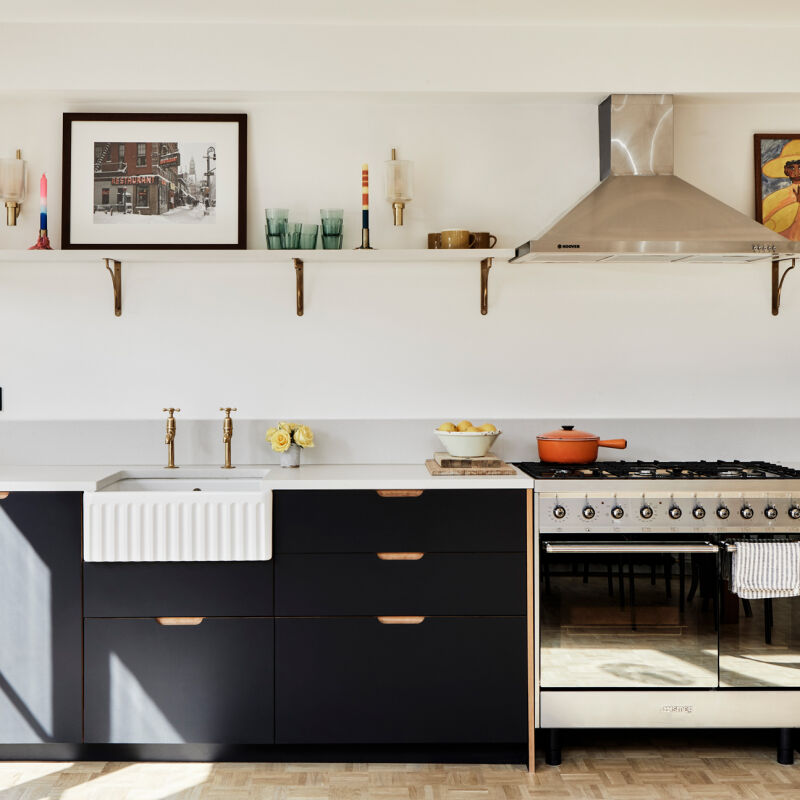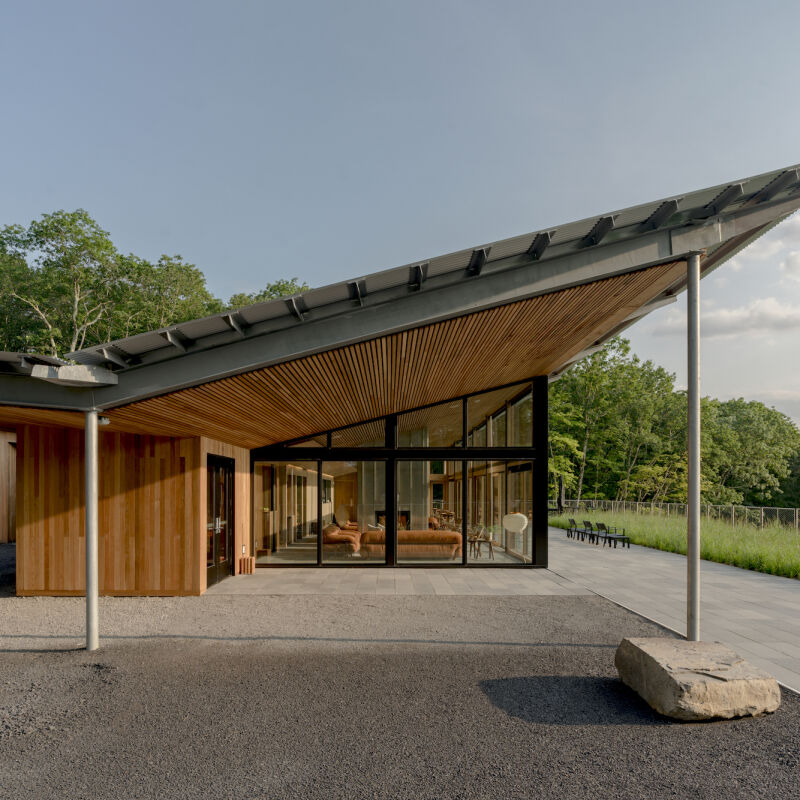Using sliding partitions in lieu of walls, traditional Japanese house design makes an art form out of flexible living. As the partitions move, different spaces emerge and recede according to the needs of the moment. With Korean Pojaki patchwork cloth and other unexpected materials, Tokyo architecture firm MDS reinterprets these core principles in a 1,000-square-foot Yokohama house designed for modern family living.
Photography by Toshiyuki Yano via Arch Daily.

Above: Turned on an axis, the cedar-clad cube is supported by a concrete base.

Above: Cantilevered concrete stair treads lead upstairs to the living spaces.

Above: A dramatic light well is created by the open stair treads.

Above: The kitchen is divided from the living area by moveable partitions made of Korean Pojaki patchwork cloth that were designed by the owner of the house. The cedar-clad walls used here and elsewhere stand firm.

Above: A tall window brings daylight to the inner dining area, which is sectioned off by a standing screen of white metal bars.

Above: Full height curtains have the appearance of a moveable partition.

Above: Alongside the stairs, a partition of white metal bars serves as a transparent wall.

Above: At the top of the stairs, Korean Pojaki patchwork cloth, here used as curtains, creates the effect of stained glass.

Above: At the end of a hall, the cloth partition slides on a recessed track.

Above: On an interior wall, waist-height glazing offers an unexpected transparency.

Above: White accordion partitions can close off a mezzanine loft area as required.

Above: When the accordion partitions are shut (at left), they appear monolithic and wall-like.

Above: A wall painted with blackboard paint transforms a narrow hall into an ongoing art project.

Above: The house stands out in its suburban setting; thanks to its floor to ceiling glazing, it looks as if it’s made of sliding partitions.

Above: Floor plans of the second and third floors show the different spatial configurations offered by the placement of the partitions.
In lofts and other open settings, sliding doors and partitions come in handy. For more inspiration, see 10 Favorites: Full-Height Sliding Doors and Partitions. And if you’re intrigued by the Korean Pojaki patchwork cloth curtains, go to DIY: 10 Patchwork Curtains Made From Vintage Linens.
Frequently asked questions
What is Pojagi House MDS Partitions Yokohama?
Pojagi House MDS Partitions Yokohama is a residential home in Japan that features a minimalist design aesthetic and utilizes traditional Korean pojagi textiles as room dividers.
Who designed Pojagi House MDS Partitions Yokohama?
Pojagi House MDS Partitions Yokohama was designed by Japanese architecture firm MDS and was completed in 2019.
What is the inspiration behind the design of Pojagi House MDS Partitions Yokohama?
The design of Pojagi House MDS Partitions Yokohama is heavily influenced by traditional Korean architecture and the use of pojagi textiles as room dividers, which creates a sense of transparency and flow between spaces.
What are some unique features of Pojagi House MDS Partitions Yokohama?
Some unique features of Pojagi House MDS Partitions Yokohama include its use of minimalist design principles, the incorporation of traditional Korean pojagi textiles as room dividers, and its emphasis on creating a sense of openness and flow between spaces.
How does Pojagi House MDS Partitions Yokohama incorporate sustainable design principles?
Pojagi House MDS Partitions Yokohama incorporates sustainable design principles by using natural materials such as wood and paper, maximizing natural light and ventilation, and creating a small environmental footprint with its compact design.






Have a Question or Comment About This Post?
Join the conversation