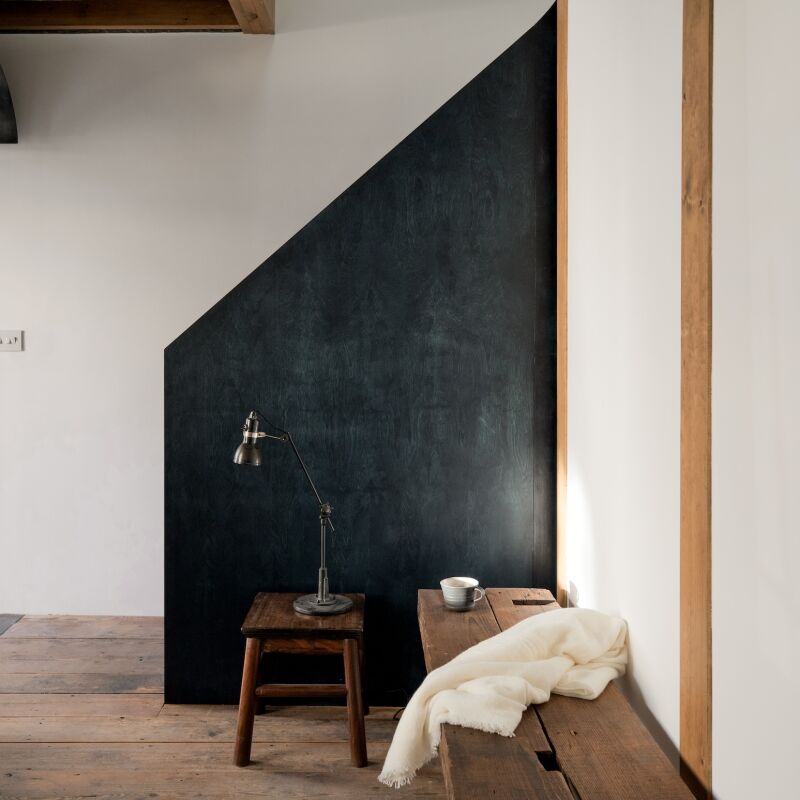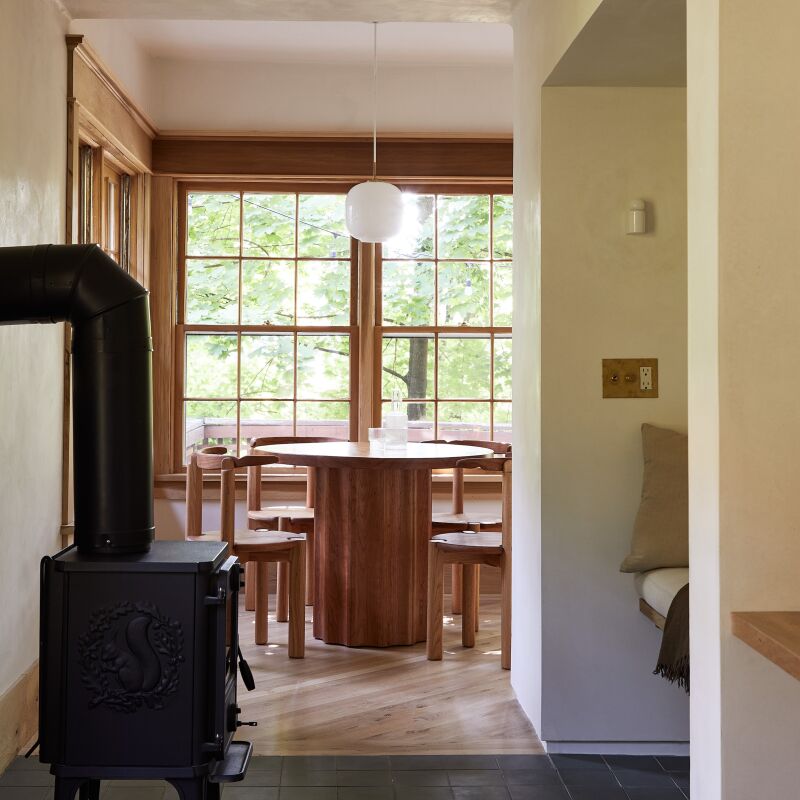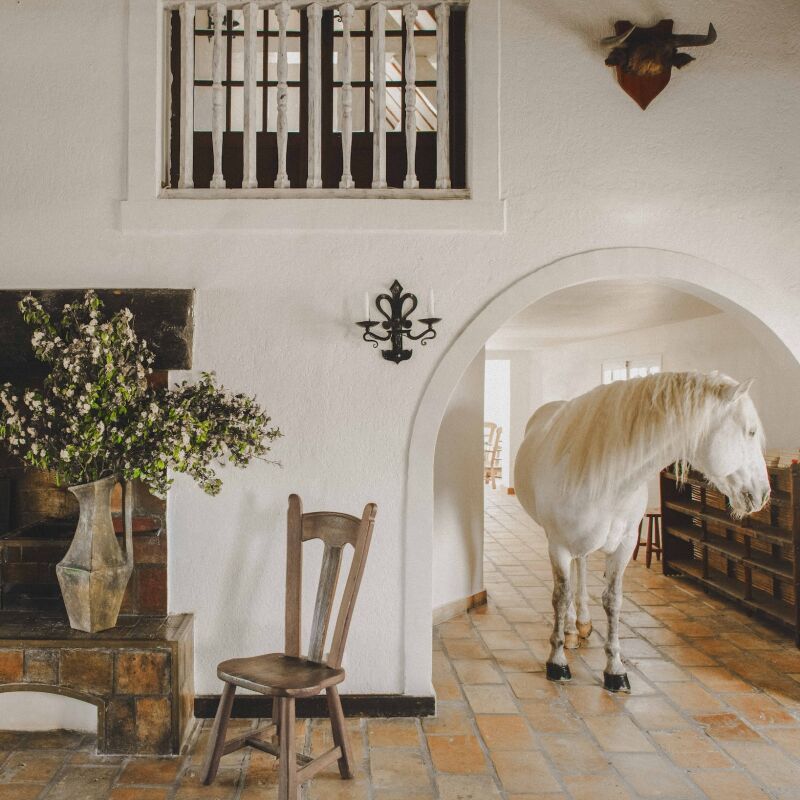Seattle-based architects Prentiss + Balance + Wickline (formerly Balance Associates, members of the Remodelista Architect/Designer Directory) remind us that a modest budget need not inhibit good architecture with their Pine Forest Cabin in Washington’s Methow Valley. Designed for a couple as a quiet retreat and launch pad for outdoor activities, the 850-square-foot space is a cantilevered box of fir plywood, held in place over a hillside by a concrete cradle and providing unobstructed views of the hills beyond. The cradle itself serves as an unfinished space for seasonal storage. View the floor plan and other drawings at Prentiss + Balance + Wickline.
Photography by Steve Keating.

Above: The architects cantilevered the home over a concrete foundation built into the hillside.

Above: The cabin’s modest entrance belies the grandness of the view beyond.

Above: The entire space functions as a viewing platform overlooking the forest and hills.

Above: Open kitchen shelving provides useful storage space and eliminates the need for costly overhead cabinets.

Above: Standard-sized 4-by-8-foot plywood sheeting was used on both the exterior and the interior. In the interior, a thin metal grid gives a finished look.

Above: The modest and practical bathroom makes use of economical finishes and simple details.




Have a Question or Comment About This Post?
Join the conversation