Founded in 2014, Chan + Eayrs is a hybrid design/development firm on a mission. Principals Zoe Chan and Merlin Eayrs are offering an alternative to London’s corporate developments: “There’s so much homogeneity in the urban fabric,” co-founder Chan told The Spaces. “We want to create a bit more wonder.”
The duo’s second development project, New Cross Lofts, is a four-unit structure in southeast London, located on a site formerly occupied by a burned-out garage; the architecture, interiors, and real estate development were done in-house.
Photography by Rosella Degori for The Spaces and Michael Sinclair for Chan + Eayrs.
Above: Each loft and studio opens off a communal corridor with polished plaster walls and concrete floors. The New Cross Lofts are currently for sale; for more information, visit the Modern House.
Above: The lofts open onto open kitchens by British Standard, sister company to Plain English.
Their development is independent, indeed, and totally their work: “We approach a project as artists would: Our blank canvas is our site, and we do everything creatively, from construction all the way through to dressing the space.”

Above: Each loft has four handmade steel windows with fluted glass on the bottom half for privacy.
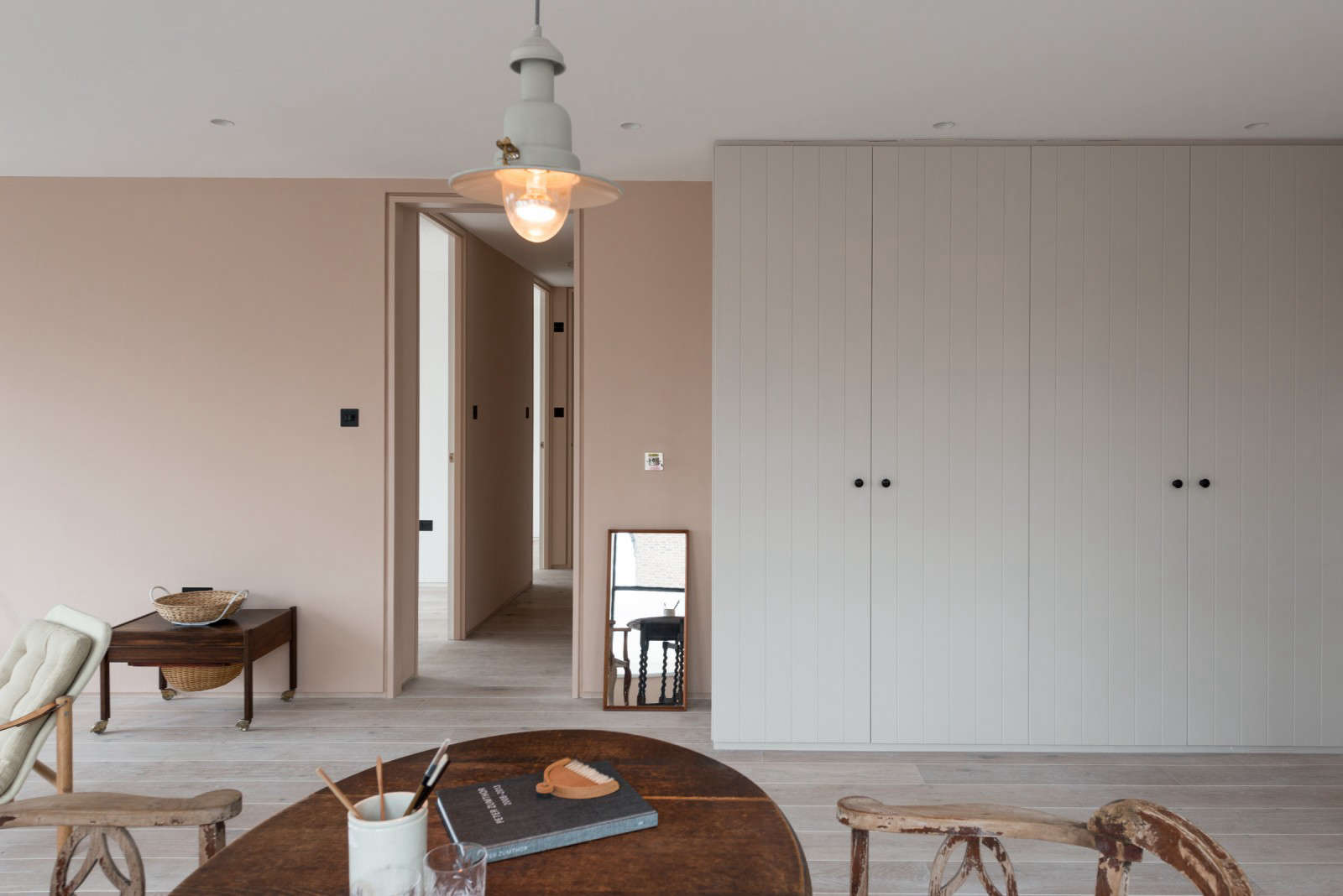
Above: Down the hallway from the open living space is a master bedroom, two double bedrooms, and bathroom.
Above: Beneath the handmade windows, the lofts have built-in storage benches with cushions and cast-concrete tops.

Above: The designers selected every detail, down to the furniture. “An advantage to working for ourselves is that we can choreograph this aesthetic,” Eayrs says. “A developer would never give you the opportunity to go and find a secondhand piece of wood that’s been polished over time. Everything has to be new, follow a set template. I like rawness and patina.”

Above: The walls are painted in Farrow & Ball’s pale pink Setting Plaster. The off-white used on cabinets, paneling, and ceilings is Rolling Fog from UK paint company Little Greene. The lime-washed oak floors feature underfloor heating throughout.
Above: Bedrooms feature custom oversize steel windows and Anglepoise lamps.
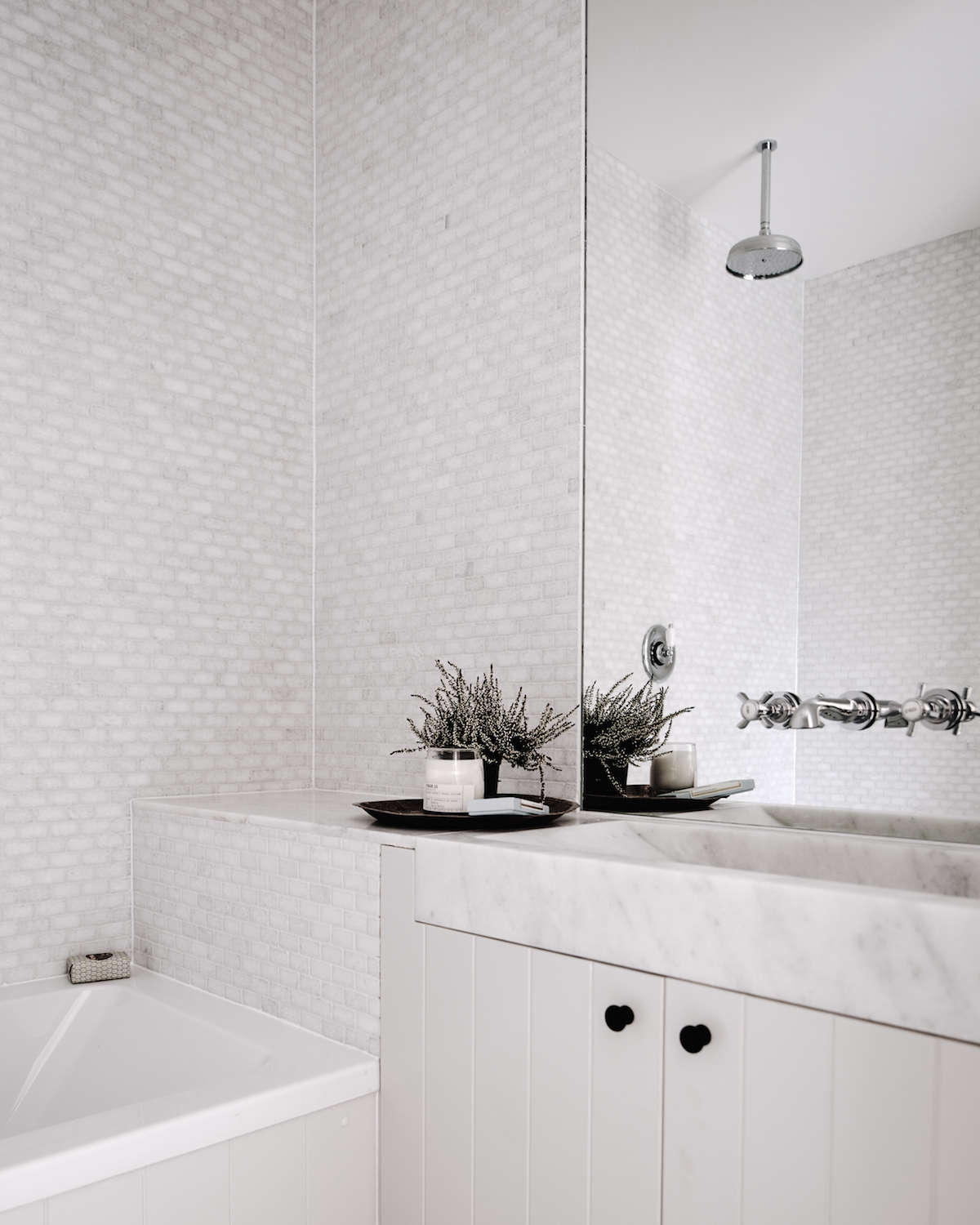
Above: Master bedrooms have bathrooms en suite. Baths are tiled in honed marble with custom marble sinks.

Above: The communal corridor is lined with nautical sconces, year-round plantings, and a glass atrium overhead.

Above: The work studios on the bottom level share a small courtyard with a planting bed and space for outdoor seating. Each studio has an entry hall, kitchen, conference room, bathroom, and large main room for several desks.

Above: The exterior is herringbone-patterned brick, mimicking Zoe Chan’s Herringbone House in London.
Frequently asked questions
Who are Chan and Eayrs?
Chan and Eayrs are a London-based design duo known for their unique approach to architecture and interior design.
What is the New Cross Lofts project?
The New Cross Lofts project is a renovation of a 19th-century chocolate factory in London, into four loft-style homes designed by Chan and Eayrs.
What is unique about Chan and Eayrs' design approach?
Chan and Eayrs' design approach is characterized by a focus on craftsmanship and creating bespoke, one-of-a-kind spaces that reflect the personalities and lifestyles of their clients.
What inspired Chan and Eayrs' design for the New Cross Lofts?
The design for the New Cross Lofts was inspired by the building's history as a chocolate factory, as well as the industrial architecture of the surrounding area.
What are some notable features of the New Cross Lofts?
Some notable features of the New Cross Lofts include the use of reclaimed materials, custom-built furniture and lighting, and a mix of industrial and luxurious finishes.
Can I visit the New Cross Lofts?
The New Cross Lofts are private homes, and are not open to public visits.
Can Chan and Eayrs design my home?
Chan and Eayrs take on a limited number of projects each year, and work primarily in the London area. You can contact them through their website to inquire about availability and pricing.

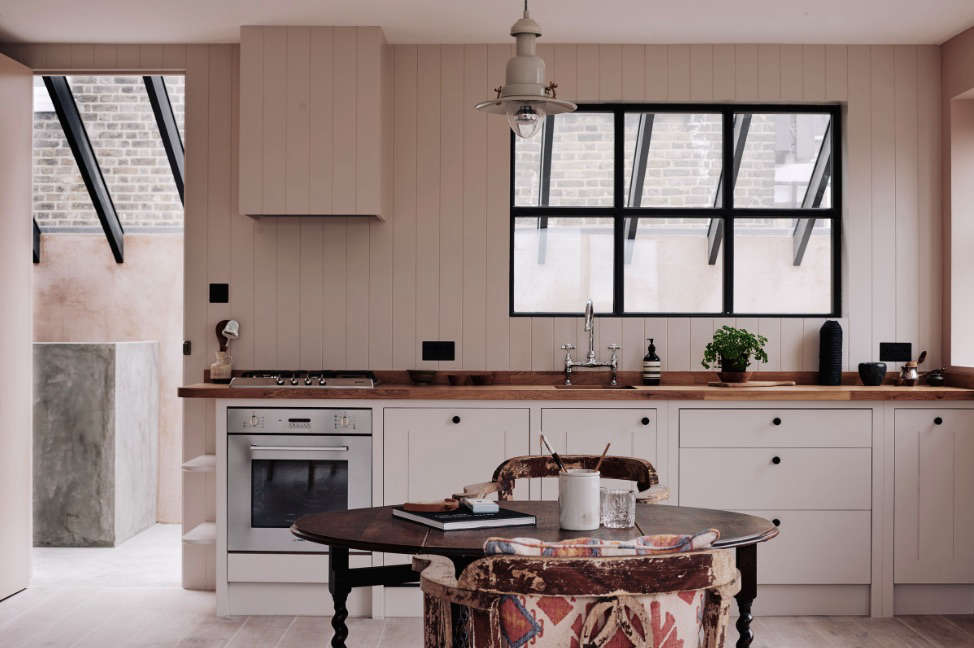
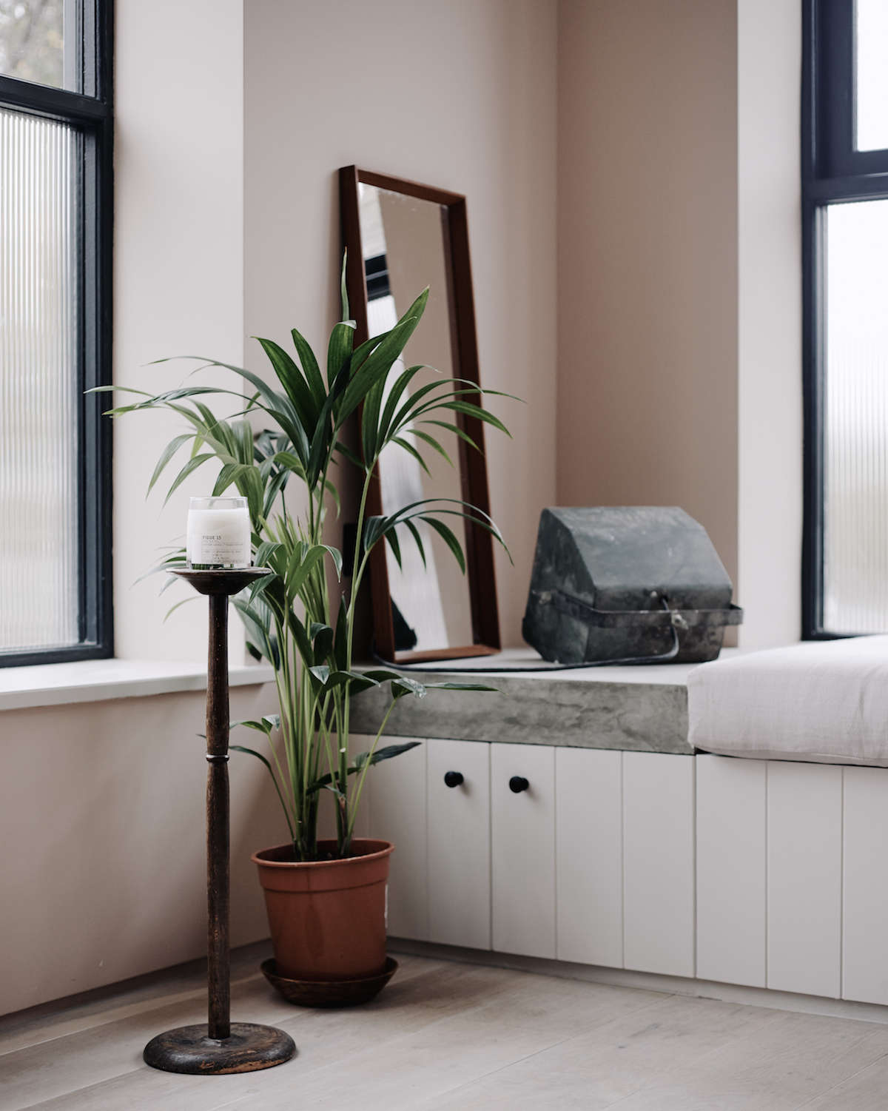

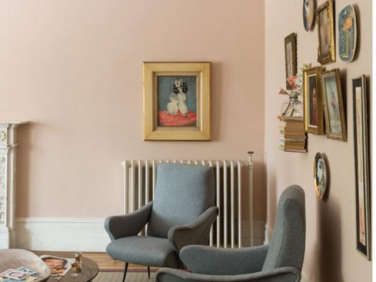
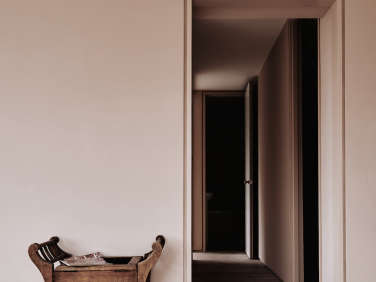
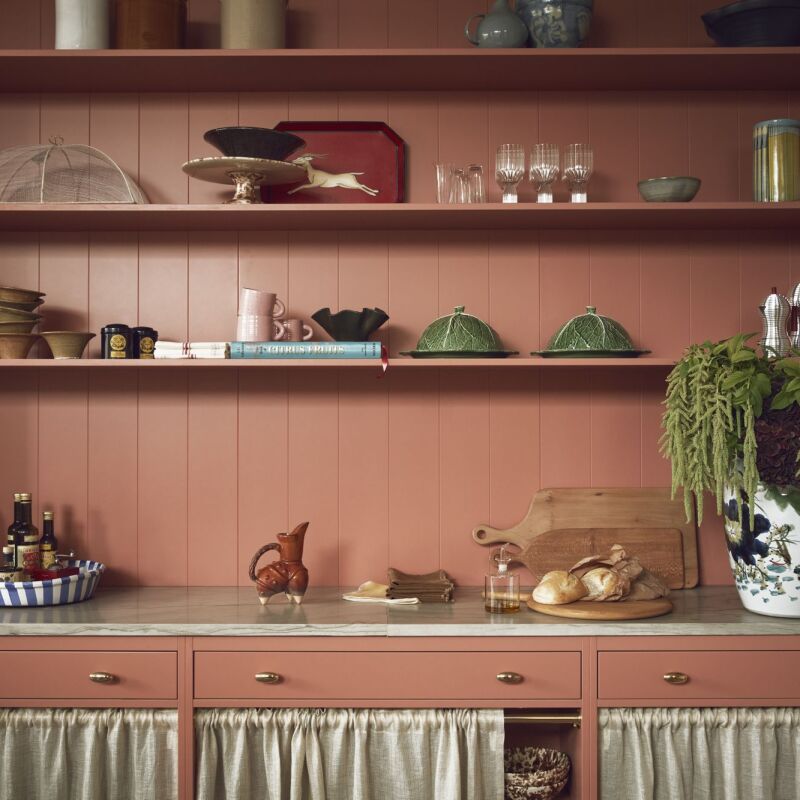
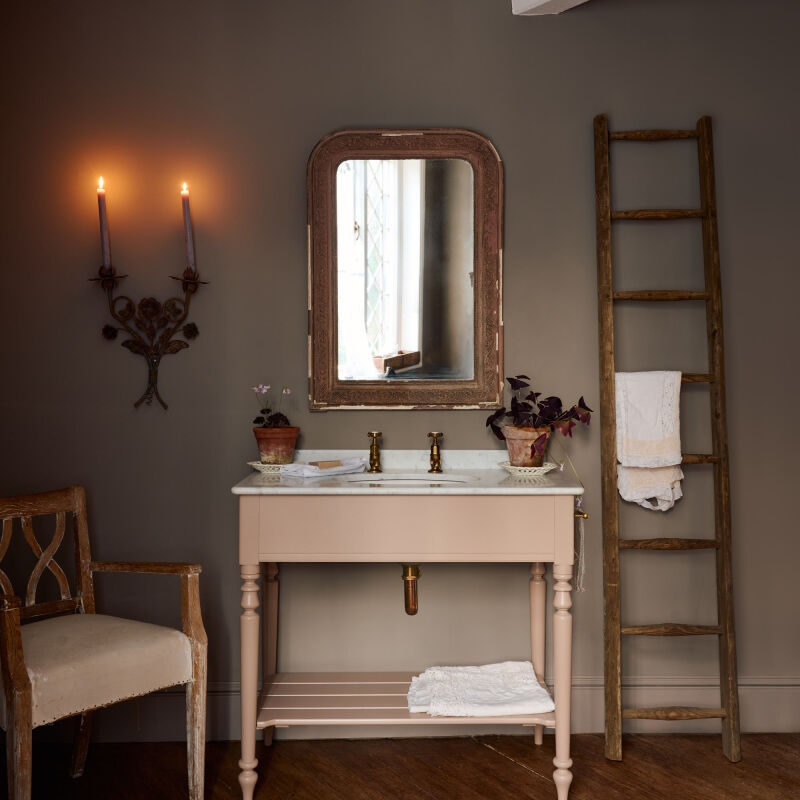
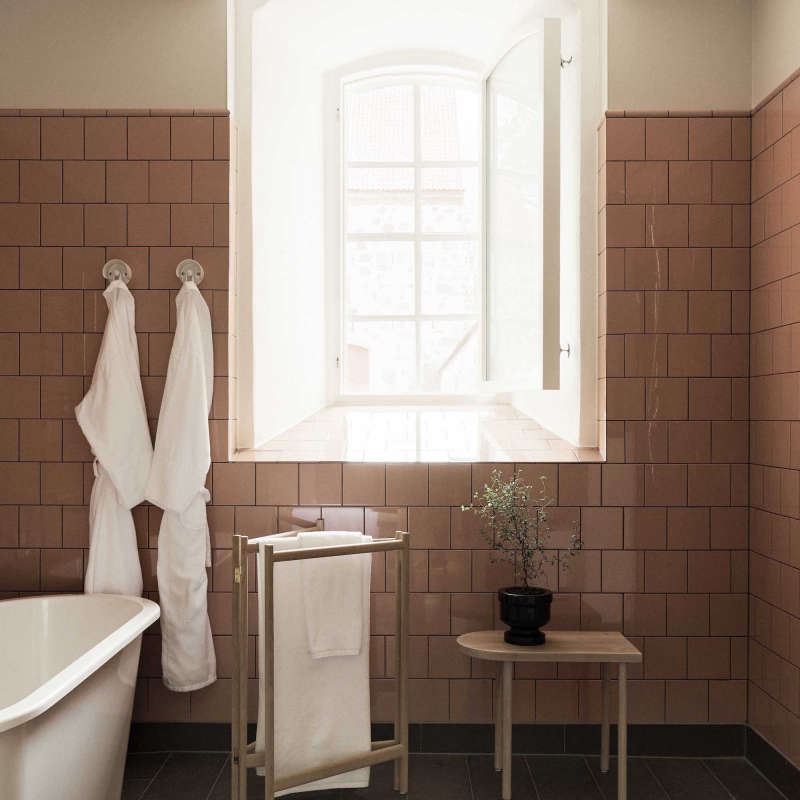

Have a Question or Comment About This Post?
Join the conversation