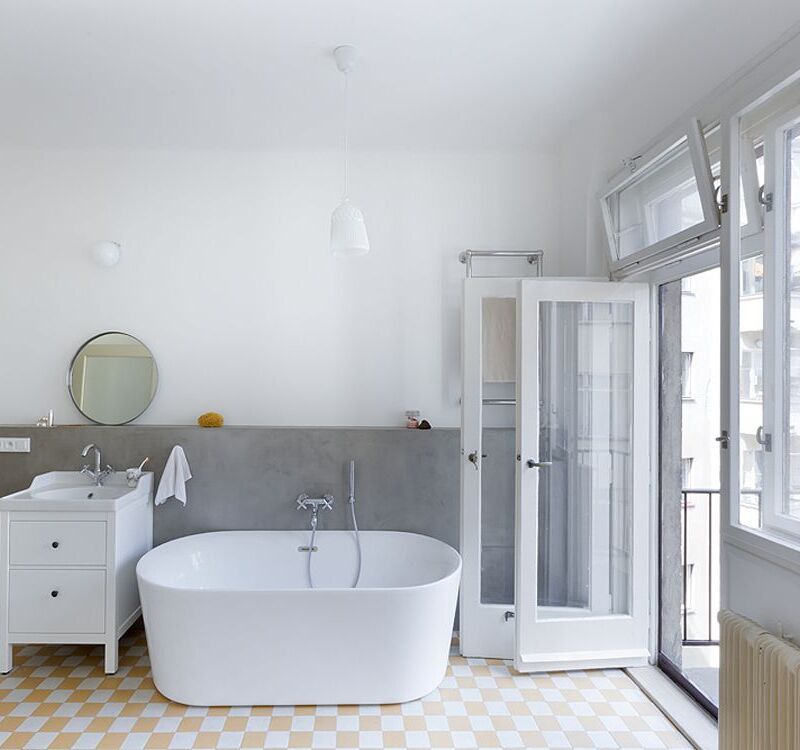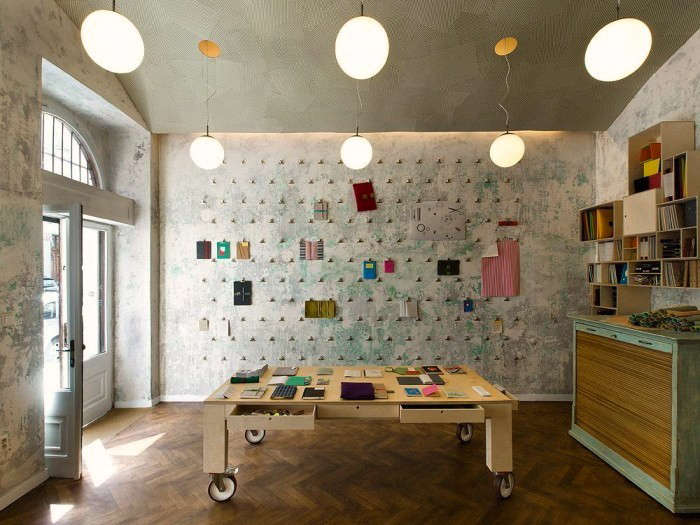Do you dream, like I do, of living in a barn? The big caveat, of course, is that you need to have a barn to convert. Typically that involves either owning property that happens to have a few spare barns or transporting a barn from some place else. Prague-based Studio Pha offers a third option in the village of KlokocÌŒnaÌ, in the Czech Republic: building a new open structure that’s economical, conducive to the openness of modern living, and, yes, inspired by the shape and feel of old barns.

Above: Studio Pha designed two barn-like structures for this family compound. The white one is the house and the gray, the garage and utility space.

Above: Typical barn construction is evident in the exposed bolts on the beams.

Above: Black ceramic tiles are durable and easy to maintain in the entry hall.

Above: The kitchen, dining, and living areas are in one open space.

Above: The beams run into the ceiling soffit, which has been built over the kitchen to hide the ductwork from the extractor fan.

Above: The ceiling soffit extends to the exterior porch.

Above: A thin skylight runs the length of the slope of the roof and provides natural light for the stairwell.

Above: A fluorescent tube echoes the light from the skylight.

Above: Rays of light formed by two thin skylights that run down the slope of the roof accentuate the shape of the barn.

Above: The architects created a simple and balanced composition from basic bathroom components.

Above: The barn-like utility building and garage stands next to the house.

Above: The interior of the utility barn is finished with fiberboard panels.

Above: The utility barn provides valuable storage space.

Above: A small glass connector attaches the living barn to the utility barn.

Above: The two barn-like structures are differentiated by their exterior materials: painted plaster for the house and standing-seam metal for the utility building.

Above: A section of the house illustrates its barn origins.
Never underestimate the beauty of utility. See A Utility Barn as Architectural Moment.
Frequently asked questions
Who is the architect featured in the article?
The architect featured in the article is Martin Cenek of Studio PHA in Prague.
What is the design philosophy of Studio PHA?
Studio PHA's design philosophy is to create simple, functional, and sustainable buildings that are deeply rooted in their surroundings.
What is unique about the Back-to-Basics Barn project?
The Back-to-Basics Barn project is unique in that it uses traditional barn design as a starting point while also incorporating modern materials and construction techniques.
What are some of the sustainable features of the Back-to-Basics Barn?
Some of the sustainable features of the Back-to-Basics Barn include passive solar heating, a green roof, and natural ventilation.
What is the role of the landscape in the Back-to-Basics Barn project?
The landscape plays an important role in the Back-to-Basics Barn project as it was designed to create a seamless connection between the building and its surroundings.
What are some of the challenges of designing a barn-inspired building?
Some of the challenges of designing a barn-inspired building include balancing tradition with modernity, achieving functional spaces within the unconventional building form, and meeting local building codes and regulations.



Have a Question or Comment About This Post?
Join the conversation