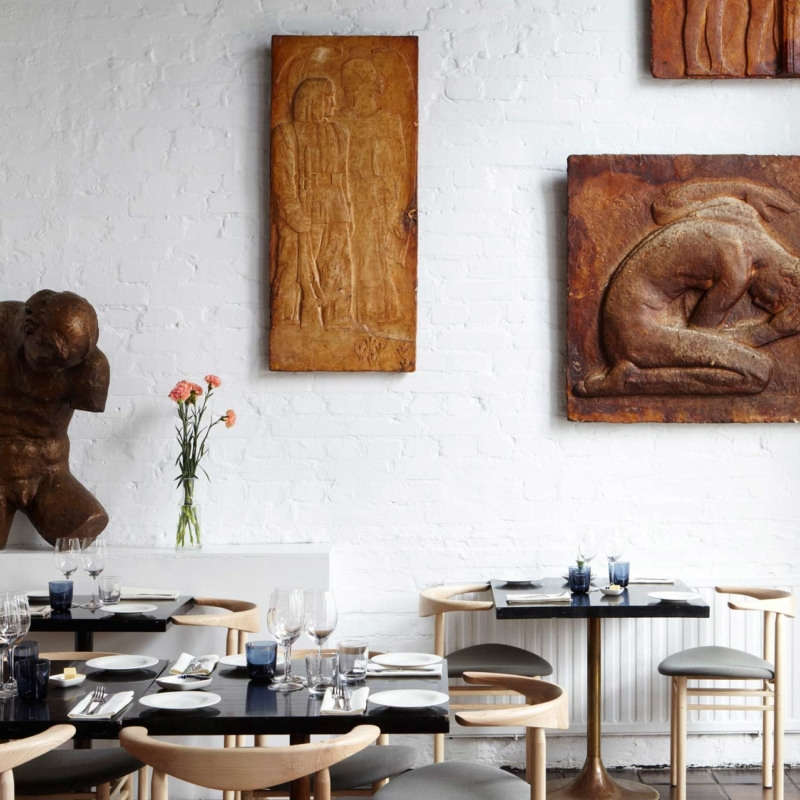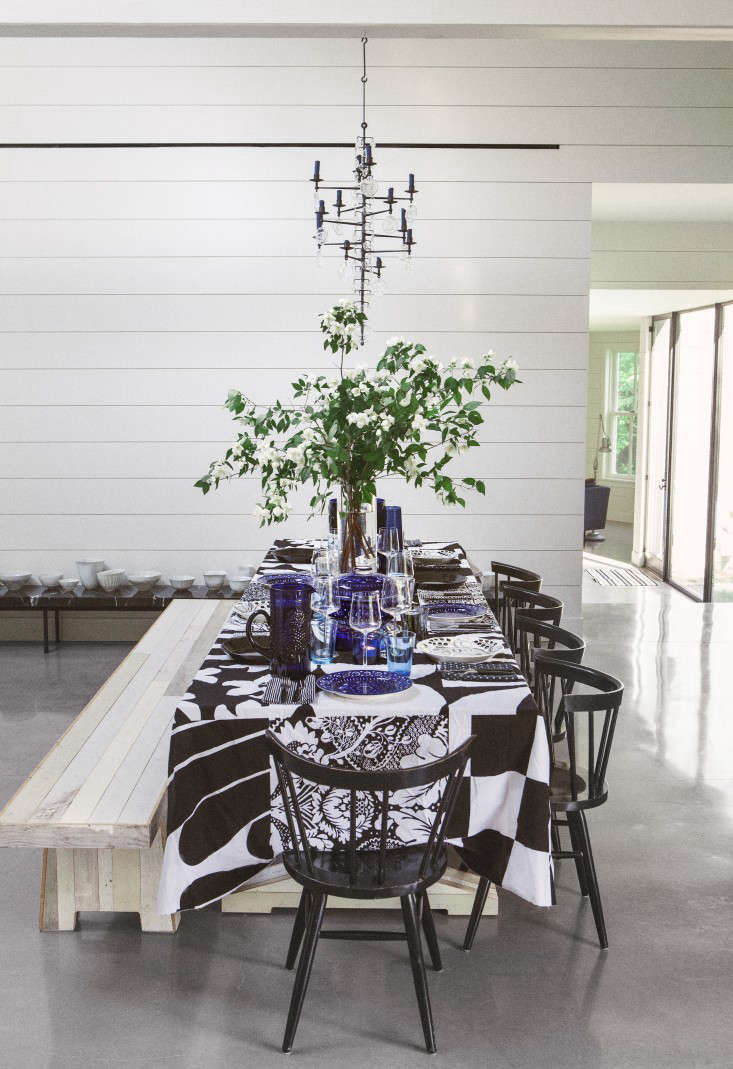A house of one’s own is one of the perks that comes with being the child of an architect (or at least that’s what the Bach children believed when they asked their parents for one).
Barcelona architects Anna and Eugeni Bach briefly considered ignoring the request before coming up with this well detailed and beautifully executed folly inspired by Finnish construction methods. We’re wondering if the children will notice when the adults have moved in.
Photography by Tiia Ettala via Dezeen.

Above: The spaces have been designed to be open and flexible.

Above: The loft is designed for napping grownups.

Above: A simple wooden window flap can be propped open easily.

Above: The house is made of wood using traditional construction techniques used in Finnish barns. These details include leaving a nail distance between slats to ventilate the house and a roofing system made from overlapped grooved wooden planks to prevent water from entering.

Above: Over time, the untreated wood will age and weather in contrast to the strips that have been painted white. The architects’ intention? To mark the growth of their children.

Above: The house is comprised of two simple single-pitched modules oriented in opposite directions.
Looking for more children’s rooms? See 191 images of Children’s Rooms in our gallery of rooms and spaces.
N.B.: This post is an update; the original story ran on July 6, 2012.




Have a Question or Comment About This Post?
Join the conversation