“Not to get too woo-woo, but the first thing we noticed on touring our house was the warm loving energy that lingered from the two families who had lived in it before.” The new occupant of this 1936 brick and board-and-batten house is explaining how she and her husband jumped at the opportunity to be its third owners. The couple—she’s a caterer, he’s in real estate, and they have three young sons—appreciated details others might have found dated: the full bar, the paneled den, the internal buzzer system. They also saw room for improvement; they wanted to replace the vintage Ethan Allen vibe with opened-up spaces in shades of pale.
Specialists in low-key tailored ensembles, LA interior designers David John Dick and Krista Schrock of Remodelista directory members DISC Interiors stepped in to respectfully usher the structure into the 21st century. “We aimed for calibrated simplicity,” they say of their refreshingly low-glitz approach. “The house was very well-maintained but in need of a serious update.” Scroll to the end for a glimpse of what it looked like before.
Photography by Sam Frost, courtesy of DISC Interiors.
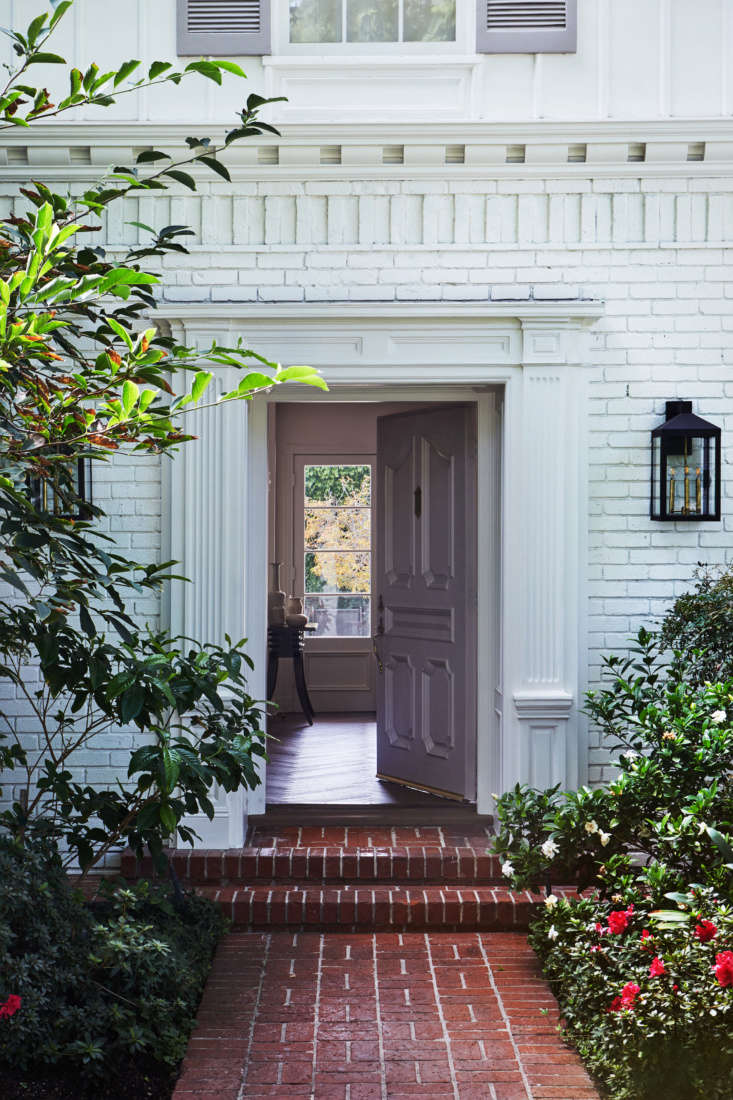
The house is located in Holmby Hills, in a neighborly section called Little Holmby that’s right next to UCLA.
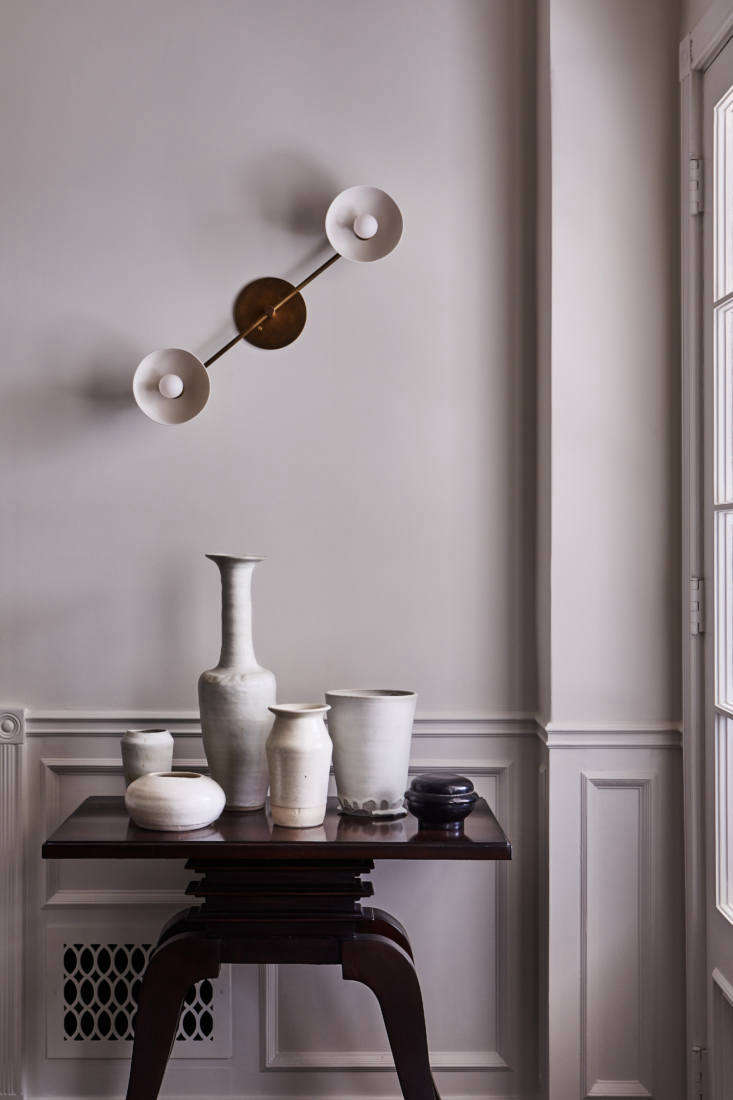

“I’m a neat freak in a house of boys,” the mother of the family tells us. “I wanted it to be very neutral but we had to keep in mind that we can’t live delicately: Everything we chose is comfy and easy to clean—and believe me, it all gets used. I hate those houses with rooms no one goes in.”


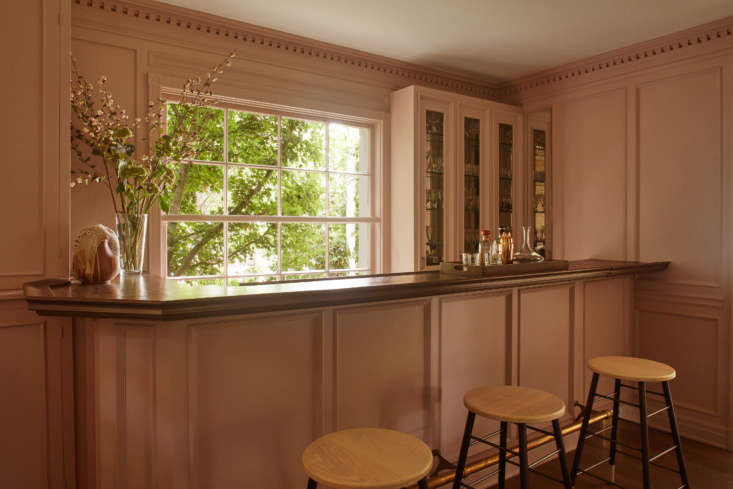


The leather chairs are from Restoration Hardware. “Our boys have spilled everything on them; it all just wipes up and adds to the patina.”


The fridge and freezer are concealed behind paneled doors on the side wall. The porcelain lights over the island are Lucia Pendants, Remodelista favorites from British company Hector Finch.



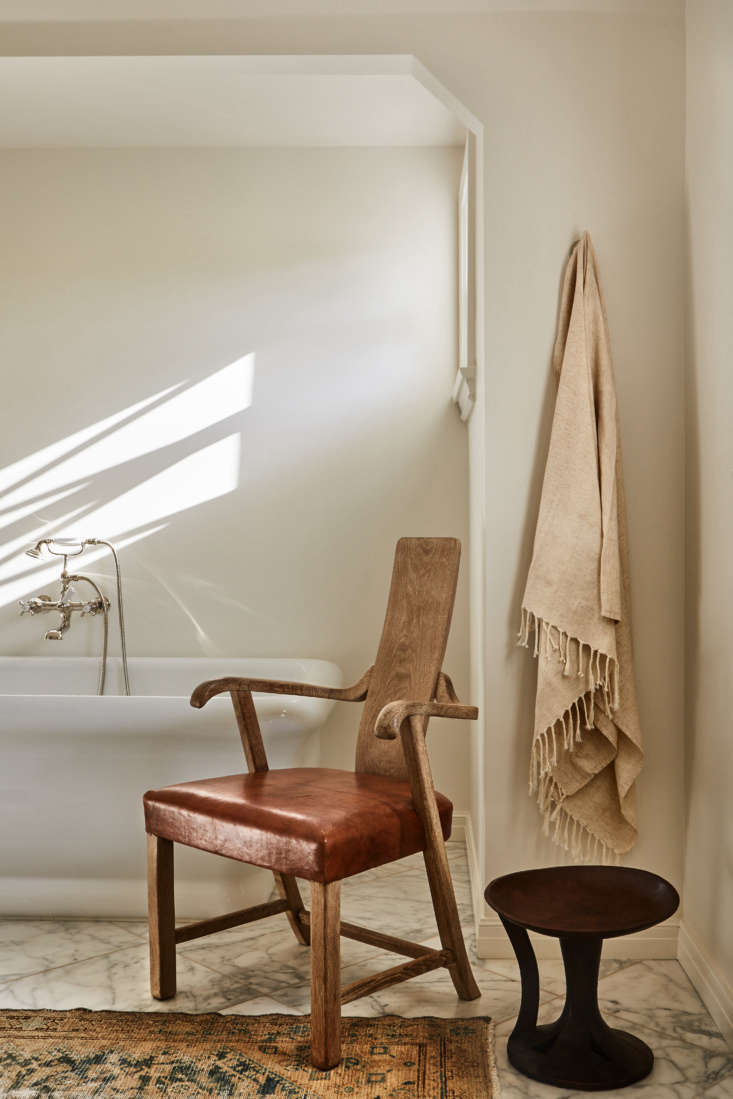
Before



Hear what the duo behind DISC have to say about their approach in The Designers Are In, and here are two more of their projects:
- Indoor-Outdoor Living: An LA Ranch Rehab by Barbara Bestor and DISC Interiors
- A Spanish Colonial Revival Home Transformed, LA Edition
Frequently asked questions
What is the location of the remodelled house?
The remodelled traditional house is located in Los Angeles.
Who designed the remodelled house?
The remodelled house was designed by Disc Interiors.
What style is the remodelled house?
The remodelled house is a 1930s traditional house.
What was the inspiration behind the remodelled house?
The inspiration behind the remodelled house was to make it a welcoming retreat for a family with young children.
What changes were made to the remodelled house?
The remodelled house underwent major structural changes, with some of the rooms being enlarged and a new master suite being added. Additionally, the house's exterior was painted white and the interior was given a fresh and modern look with a neutral color palette.
What design elements were used in the remodelled house?
The remodelled house features a mix of vintage and modern furniture pieces, with a focus on natural textures and materials. The house also features a curated collection of art and decor, adding to its overall charm.
Was sustainability considered in the remodelled house?
Yes, environmentally friendly materials were sourced where possible, including flooring made from reclaimed wood and low-VOC paint.
What was the budget for the remodelled house?
The budget for the remodelled house was not disclosed.
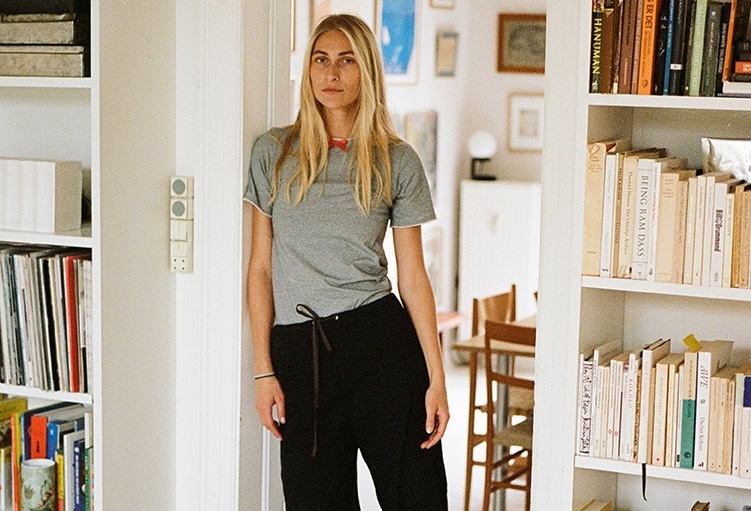




Have a Question or Comment About This Post?
Join the conversation