A few years ago, on a trip to Paris, a friend took me to the Maison La Roche, the villa by architects Le Corbusier and Pierre Jeanneret, located in the 16th Arrondissement and constructed from 1923 to 1925. Designed for Raoul La Roche, a banker and an art collector from Basel, Switzerland (and a friend and supporter of the two cousins), Maison La Roche is the project where Le Corbusier worked out many of the architectural theories that he would later put into practice and that would inform his seminal manifesto, Five Points Toward a New Architecture (namely, the Open Facade, the Open Plan, Horizontal Windows, the Roof Garden, and the Pilotis, which involves replacing supporting walls with reinforced concrete pillars).
When I was back in Paris recently, I took a second trip to Maison La Roche to refresh my memory. Here are some of the takeaways from my visit, with a dozen ideas that are still relevant (some still revolutionary) to the way we live now.
Photography by Alexa Hotz for Remodelista.
1. Explore the possibilities of an open facade.
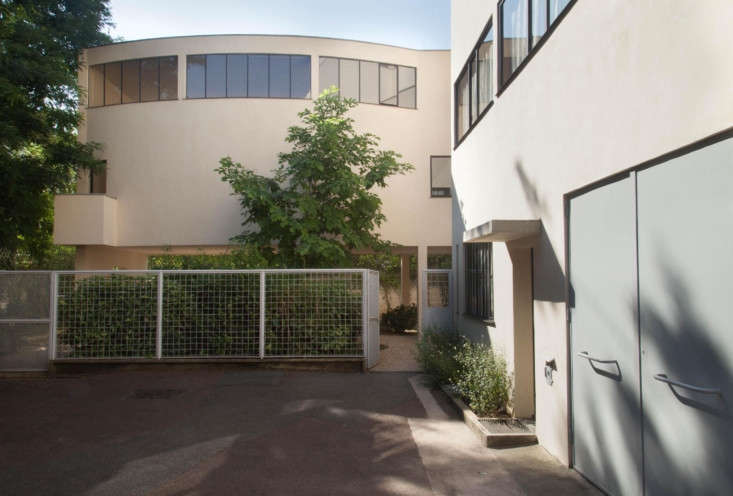
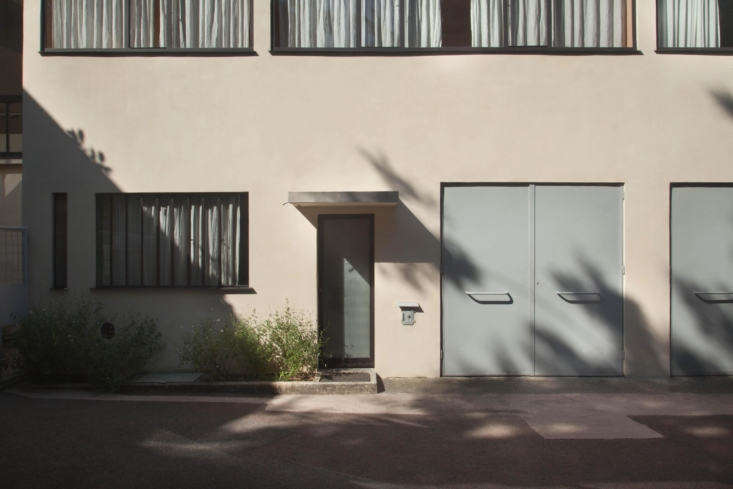
In Le Corbusier’s Five Points Toward a New Architecture, he advocated for what he called the “Open Façade,” meaning that the facade acts as “a lightweight membrane of insulating walls or windows” made possible by a structure of reinforced concrete pillars. Which leads us to his second point, the use of “Horizontal Windows.” here, the windows, long and horizontal instead of narrow and vertical, “can run uninterrupted from one end of the façade to the other.”
2. There’s always room for a garden.


Another item of Le Corbusier’s Five Points Toward a New Architecture is the “Pilotis,” or slender pillars, which support the Maison La Roche and free up the space beneath. The structure invites the visitor to move freely under the building and allows for a garden where there otherwise would not be room for one. Note that the garden at La Roche is primarily architectural, with gravel paths and steel-framed grass beds reminiscent of a Roberto Burle Marx landscape design.
3. Enter the void.

The entryway is a box-shaped void rather than a traditional foyer, with a staircase tucked in the back corner; the intention was to create an “architectural promenade” to guide the visitor and spark their curiosity.
4. Create a gradient color palette.

The color palette at Maison La Roche involves a carefully considered palette of 17 colors (the Fondation Le Corbusier researched and restored the original colors in 2008, with the help of architect Pierre-Antoine Gatier): Dark Gray, Light Gray, Pale Gray, Oil Gray-White, Deep Ultramarine, Blue Charron, Cerulean Blue Medium, Black Green, Paris Green, Light Sienna, Raw Sienna Medium, Raw Sienna Light, Raw Sienna Pale, Red Brown, Burnt Sienna Light, Burnt Umber, and Ivory.
Le Corbusier applied these colors throughout the house and used them in repetition. You might think that such a broad palette (17 colors in total) would result in visual chaos, but the effect is surprisingly harmonious, thanks to the subtle gradient of tones (five of the colors are Sienna, for example).
5. In an open plan, consider the acoustics.

The art gallery was updated by Le Corbusier and designer Charlotte Perriand in 1928 to resolve a few problems, one of which was the acoustics. When the gallery was designed in 1923, the architects had not considered acoustics and designed a parquet floor and a space devoid of furniture. To solve the problem, they covered floors with pink rubber carpet and black stone tile. Le Corbu and Perriand designed a bookcase and low shelf beneath the ramp, a black marble-top table, tubular steel chairs, and a chaise longue.
6. Take your guests on an “architectural promenade.”

In 1929, four years after the construction of Maison La Roche, Le Corbusier introduced the design principle of the “architectural promenade,” and it was here that he was first worked out the idea. He was inspired by traditional Arabic architectural plans, which are designed to be appreciated while walking through a space. For Maison La Roche, Le Corbu takes the visitor on a predetermined path, using light to illuminate the stairs, and shadows to guide them in the right direction; balconies and bay windows create multiple points of view. The intention of the interior ramp, which connects the art gallery to the library above, is to allow the visitor to view the space and artwork at different heights.
“We climb a ramp little by little, a sensation entirely different from that of climbing a staircase,” Le Corbu wrote. “Stairs separate one floor from another; a ramp ties them together.”
7. Paint with intention.


One of the most striking features of the house is the hyper-intentional color scheme. Rather than using color for the sake of color, Le Corbusier (who was also an accomplished painter) chose each shade for its ability to “suppress or magnify the architectural volumes.” He segmented color into three categories: intense, dynamic, and transitional. Walls that are in shadow are painted blue, and walls that are intended to recede are painted brown.
8. Open it up.

The open floor plan was one of Le Corbusier’s key ideas. “Floors are no longer stacked on top of one another by compartmentalization,” he said. By using reinforced concrete and concrete pillars, he eliminated these structural demands. The result is a loftlike openness, as seen here on the tiled second-floor walkway. Le Corbusier’s use of transparent glass doors was another technique for bringing sunlight into interior rooms.
9. Polychromic to monochromatic.

Throughout the house, Le Corbusier implemented his idea of polychromatic architecture; however, some rooms received a single dose of color. The walls and ceiling of the dining room shown here are painted Burnt Sienna Light, a peachy salmon pink. (You can source the colors Le Corbusier used at Maison La Roche and elsewhere from Les Couleurs.)
10. Every detail matters.

Hardware was kept to a minimum (cabinets, for example, have cutouts instead of pulls), but light switches and door handles are unavoidable, so Le Corbu opted for simple brass hardware. Note how the brass switches are mounted low on the wall, at about the point where a person of average height would naturally bend their elbow to turn on the switch.
11. Use glass as an architectural feature.

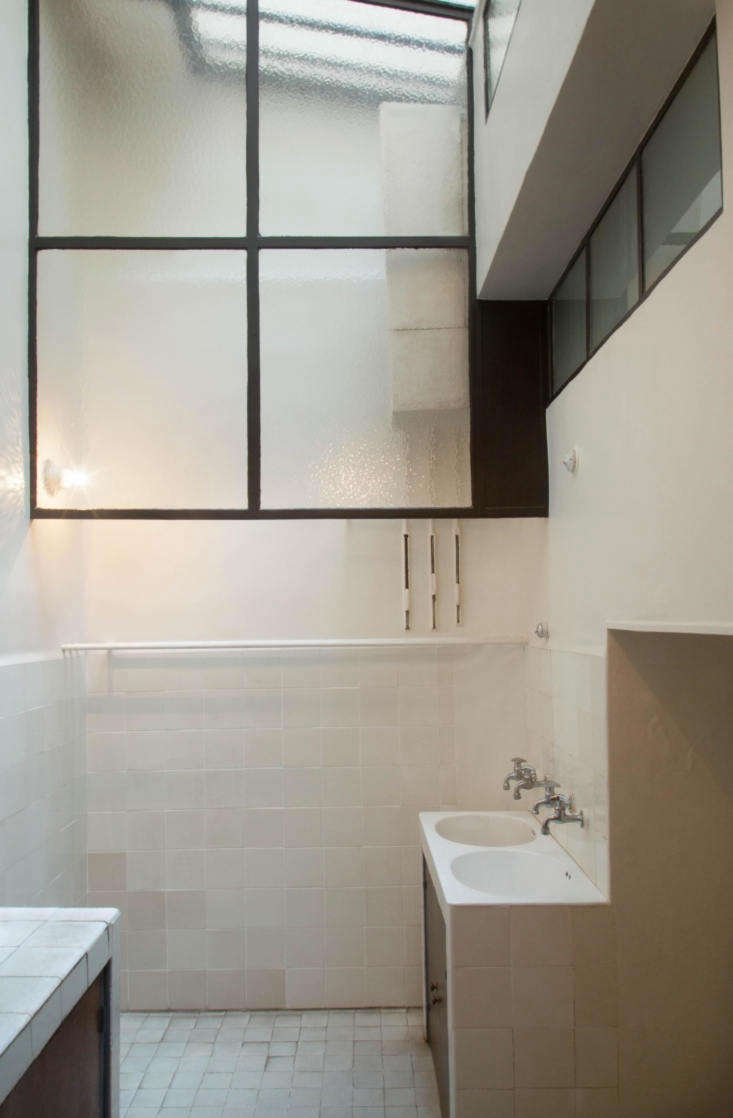
In the second-floor gallery, textured glass was used on the balcony door for both privacy and to allow natural light to flood the space. In the first-floor service kitchen, a seeded glass window allows light to penetrate the space.
12. The new Parisian rooftop.

Whereas traditional Parisian buildings have sloped rooftops, Le Corbusier reimagined his as flat, with reinforced concrete and an internal drainage system. By planting a rooftop garden, an added bonus is that the concrete is protected from freezing and cracking. Seen here, the roof of Maison La Roche is a series of covered and uncovered terraces with evergreen foliage.
For more ideas from architectural classics, see our posts:
- Daring Color Ideas to Steal from the Finn Juhl House in Copenhagen
- 14 Lessons in Minimalism from the Glass House
- In the Dwelling House: 16 Design Ideas to Steal from the Shakers
And for more on Le Corbusier, see our posts:
- European Light Switches in Le Corbusier’s Architectural Colors
- Design Sleuth: A Wall Sconce Inspired by Le Corbusier
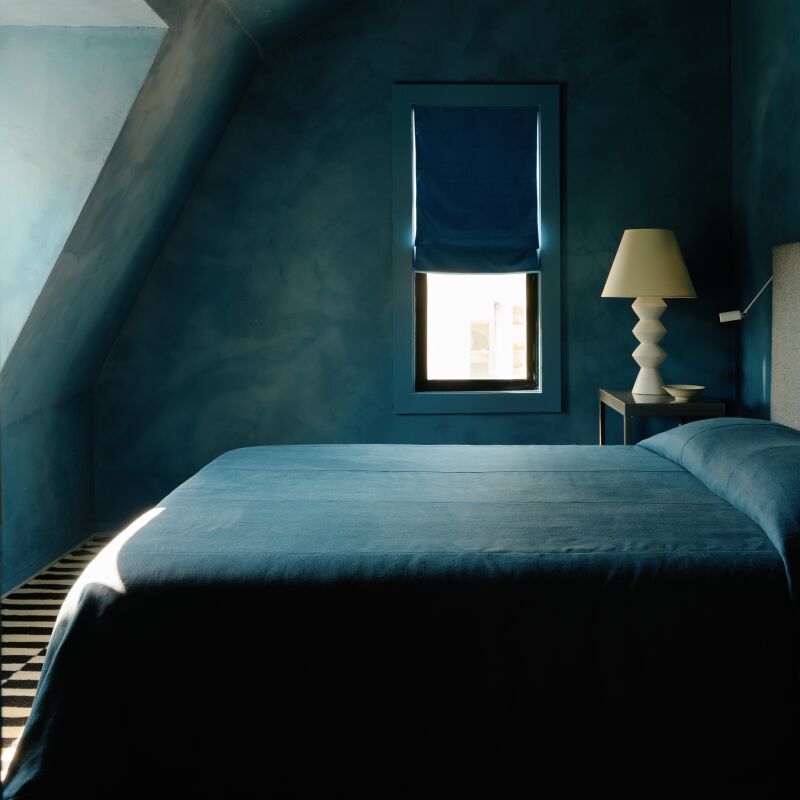
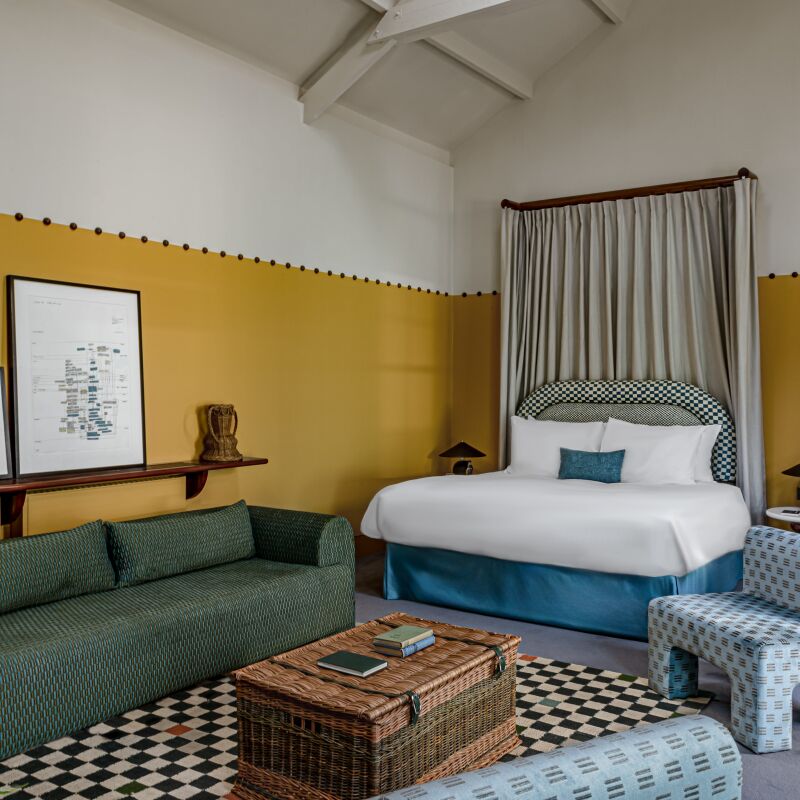
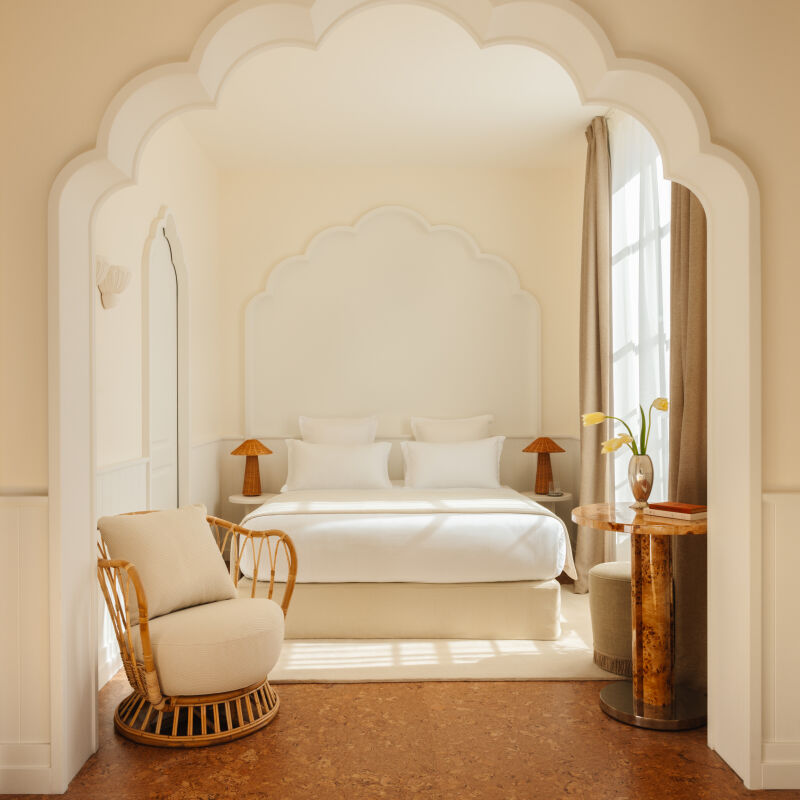

Have a Question or Comment About This Post?
Join the conversation