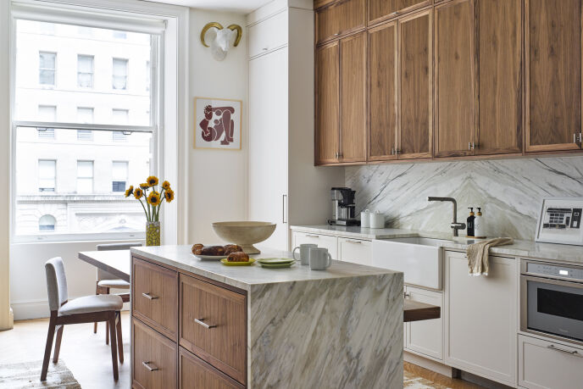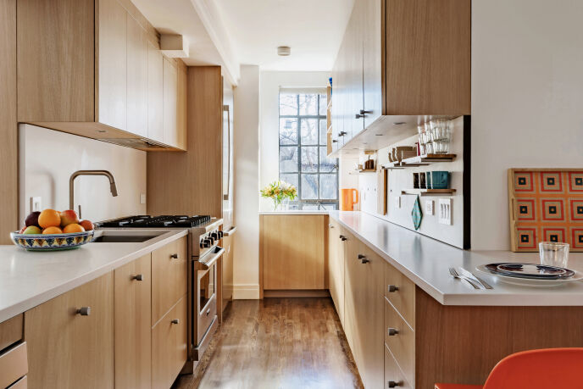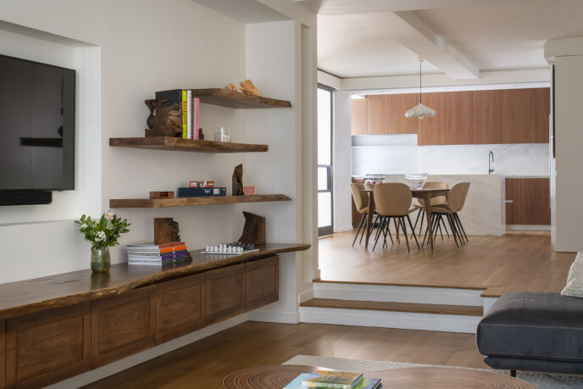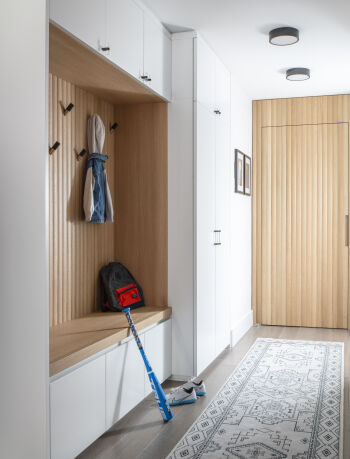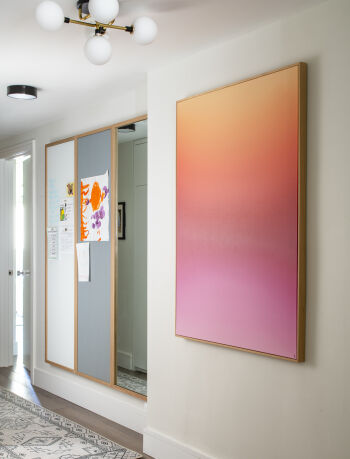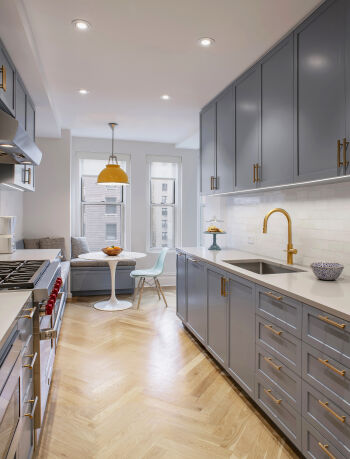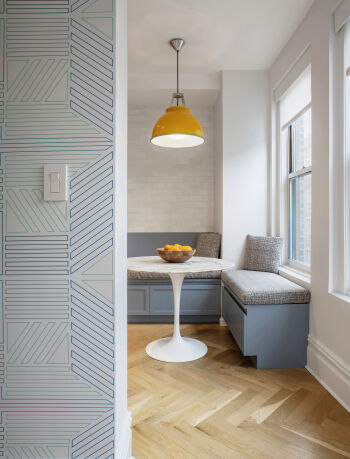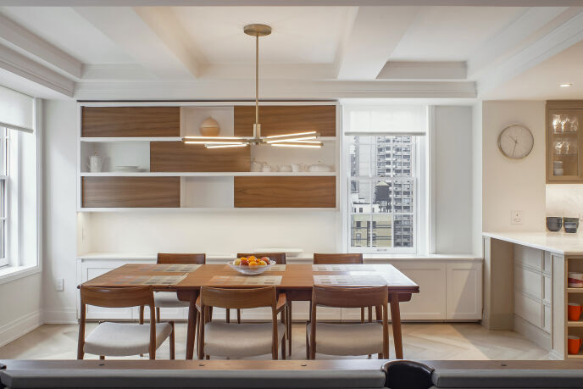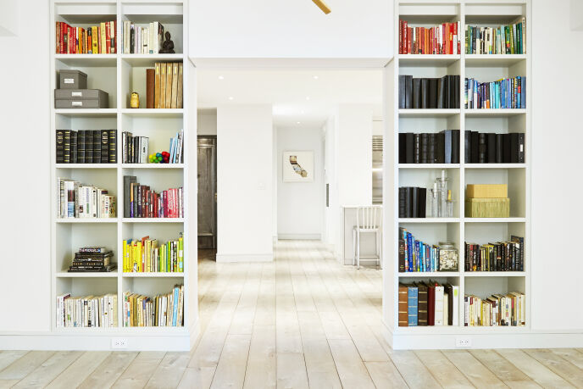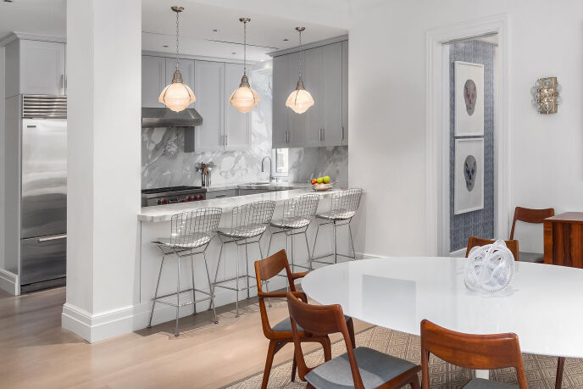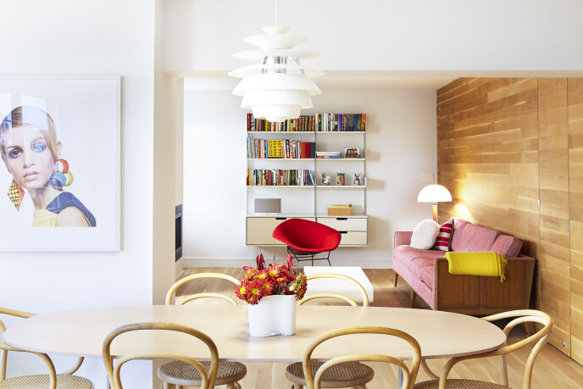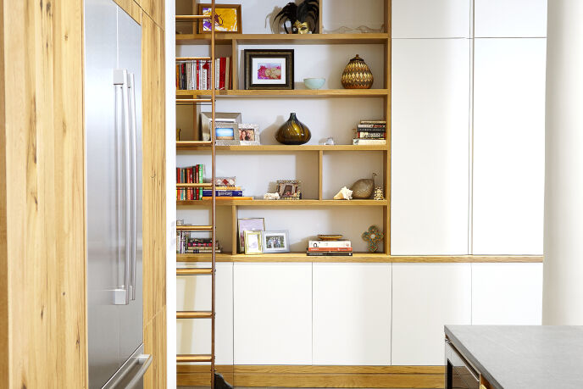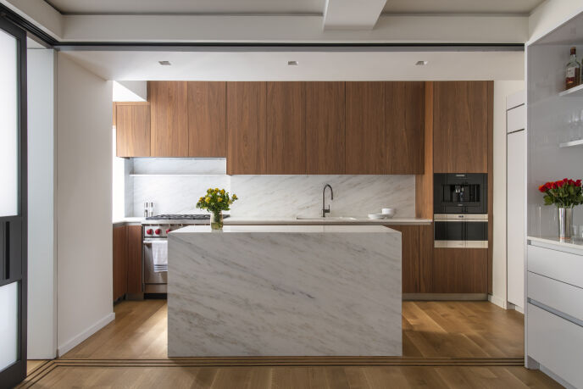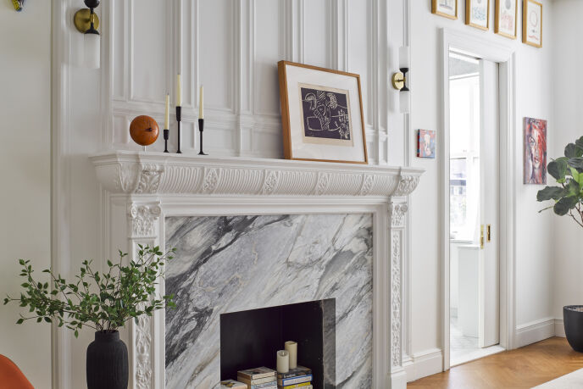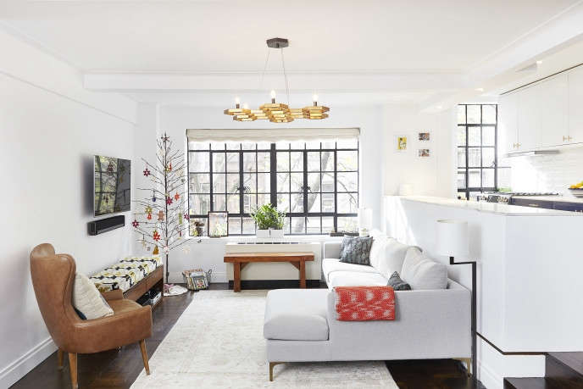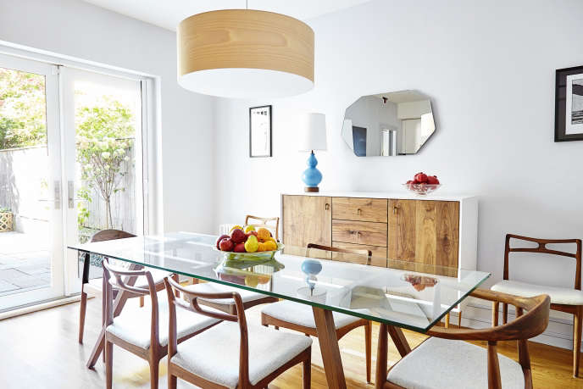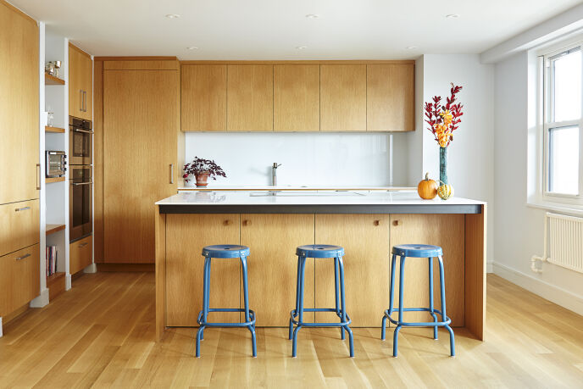Lauren Rubin Architecture is an architecture and design firm that specializes in beautiful, clean modernism. Lauren combines contemporary architecture with a warm design aesthetic to create wonderful spaces for living, working and playing.
Since the firm’s inception, residential design has been the heart and soul of Lauren’s practice. Her base of expertise and knowledge of New York City building allows her to approach each project with confidence and creativity. Lauren also specializes in the design of kid-friendly bedrooms and play-spaces that provide cozy, individual areas for children and still fit in with the overall character and design of the home. She knows how to solve problems, maximize space and fashion beautiful, smart living environments – real homes to be lived in and loved.
The firm also works extensively in educational and commercial design. Projects ranging from a cheerful and functional language school to a hip textile showroom. Lauren works closely with clients to determine their priorities, hopes and limitations, if any, answering questions and brainstorming with each individual so that she can present a variety of refreshing ideas and solutions.
Unique to Lauren’s practice, she endeavors to connect her work as an architect, designer and artist to her family and home life. As the mother of two school age children, in addition to her innovative and functional designs for spaces for children, which have been featured in The Well Styled Home, she also regularly offers architectural walking tours of New York City to school children and is currently working on a series of books about the architecture of her home city of New York and other US cities.
(Visited 1 times, 1 visits today)
