This weekend we turn the spotlight on New York architect Lauren Rubin, a member of the Remodelista Architect/Designer Directory, who recently doubled her clients’ living quarters by combining two studio apartments in a 1930s Art Deco building on the Upper West Side. Many of the original architectural features–including leaded glass windows, basket-weave parquet floors, tiling in the bathroom and kitchen, and a sunken living room–were still in place. Rubin’s brief was to join the two spaces while saving as much of the Art Deco detail and charm as possible. Her results: a skillful intertwining of the existing with a new, modern aesthetic.
Photography by Alyssa Kirsten.

Above: Rubin created an open kitchen into the original sunken living room by removing a wall of what was previously a galley kitchen.
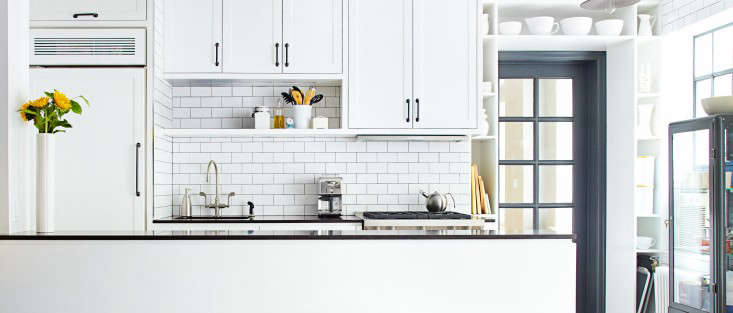
Above: In the kitchen, white subway tiles hark back to New York in the thirties. See Remodeling 101: White Tile Pattern Glossary for other ways to use white subway tiles.

Above: An Eames Lounge Chair anchors a light-filled corner. The leaded glass windows were scraped, repaired, and painted.
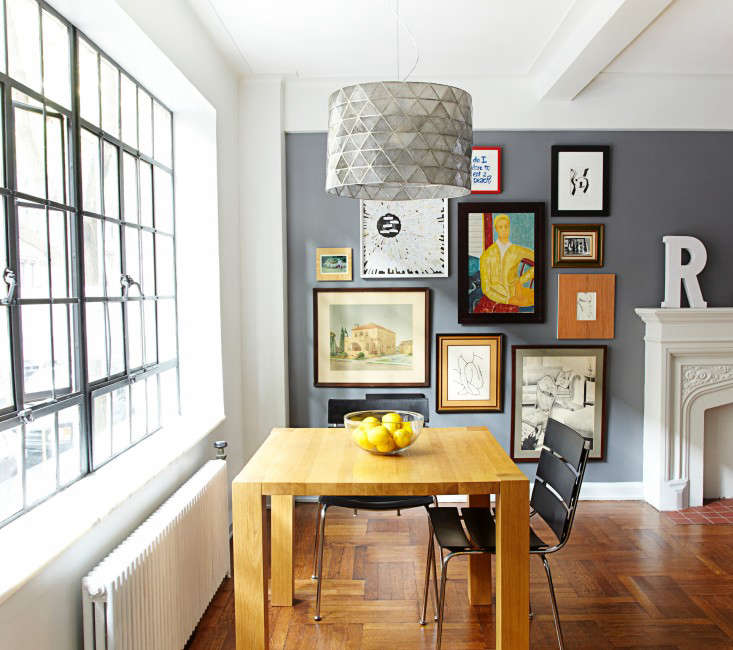
Above: A gray feature wall in the living room displays art en masse.
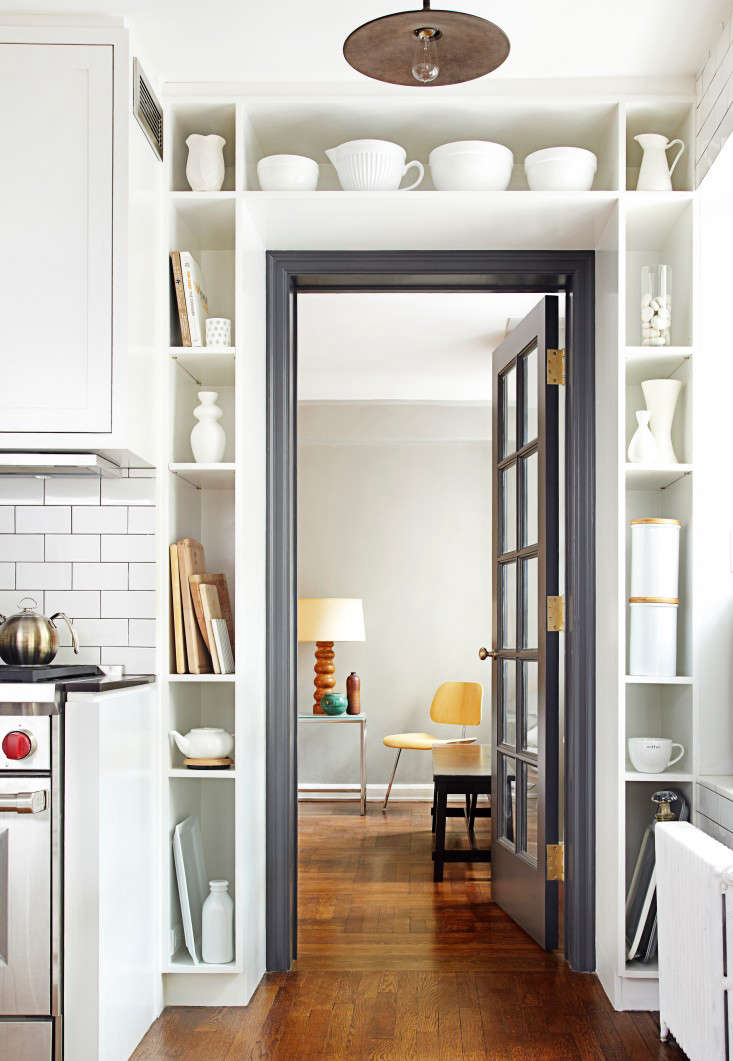
Above: Rubin inserted storage around the frame of the door to the master bedroom. The aged basket-weave parquet floors were in fragile condition and could only take a light sanding. Rubin then selected a dark stain to hide nail heads and imperfections caused by wear and tear.

Above: In the master bath, white hexagonal marble floor tiles and white subway tiles reference bathroom detailing in the neighborhood’s “prewar buildings”–those built before World War II.

Above: Rubin used small marble subway tiles to create a wainscot that wraps around the bathroom.
Before Photos

Above L and R: The original kitchen and bathroom.

Above L: Another view of the old kitchen. Above R: The sunken living room was previously used as a bedroom.

Above: The floor plan details how Rubin combined two studios into a two-bedroom, 1,069-square-foot apartment.

Above: The existing conditions plan shows the two studios before they were joined.
For more New York living, see A New York Flat with a Glamorous View and The Architect Is In: Making the Most of Your Floor Plan. And on Gardenista, we’re quite taken with The Spirit of Provence in a Walled Belgian Garden.
Frequently asked questions
Who is Lauren Rubin?
Lauren Rubin is a New York-based interior designer and founder of Lauren Rubin Architecture.
What was the project featured in the Weekend Spotlight article?
The project featured in the Weekend Spotlight article was the combination of two studio apartments in NYC into a single, cohesive living space.
What was the inspiration behind the design?
The main inspiration behind the design was to create a functional and comfortable living space that felt open and airy, despite the limited square footage.
What were some of the challenges faced during the renovation?
Some of the challenges faced during the renovation included integrating the two separate apartments into one cohesive space, maximizing storage in a small area, and balancing the desire for privacy with the need for natural light.
What design elements were incorporated into the space?
Design elements incorporated into the space included a lofted bed, custom built-ins for storage, a minimalist color palette, and strategic placement of mirrors to enhance natural light.
What is the overall feel of the space?
The overall feel of the space is modern, minimalist, and functional, with an emphasis on maximizing the limited square footage. The space feels open and airy thanks to the use of natural light and visual interest created through various textures and finishes.
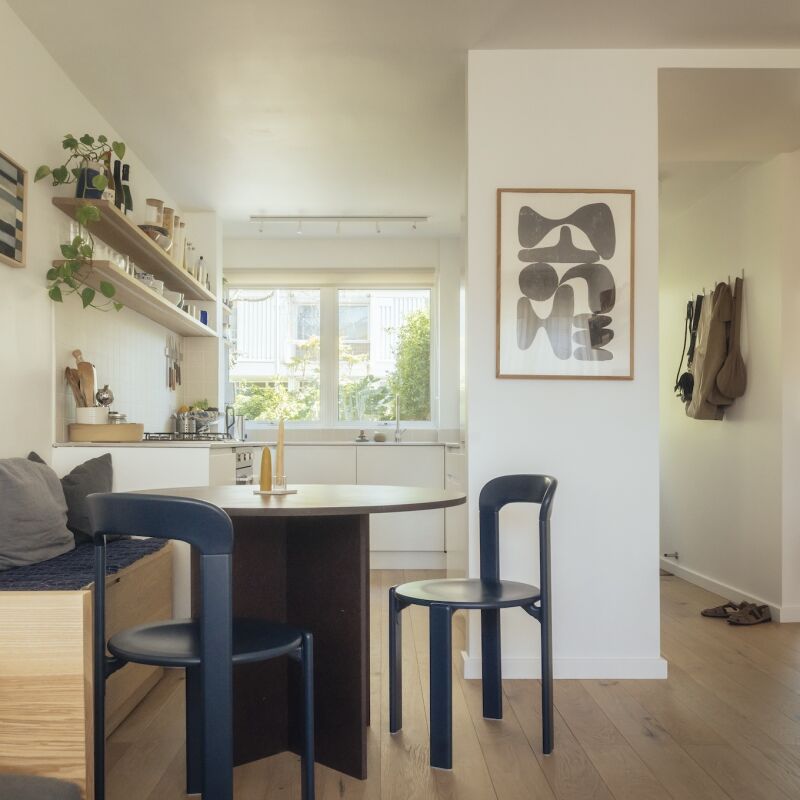
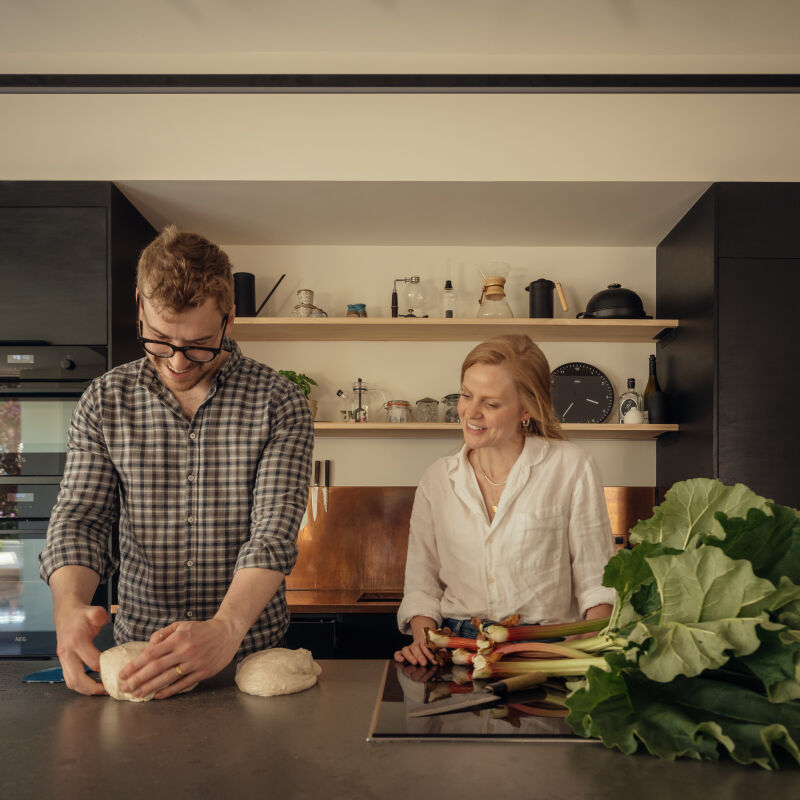


Have a Question or Comment About This Post?
Join the conversation