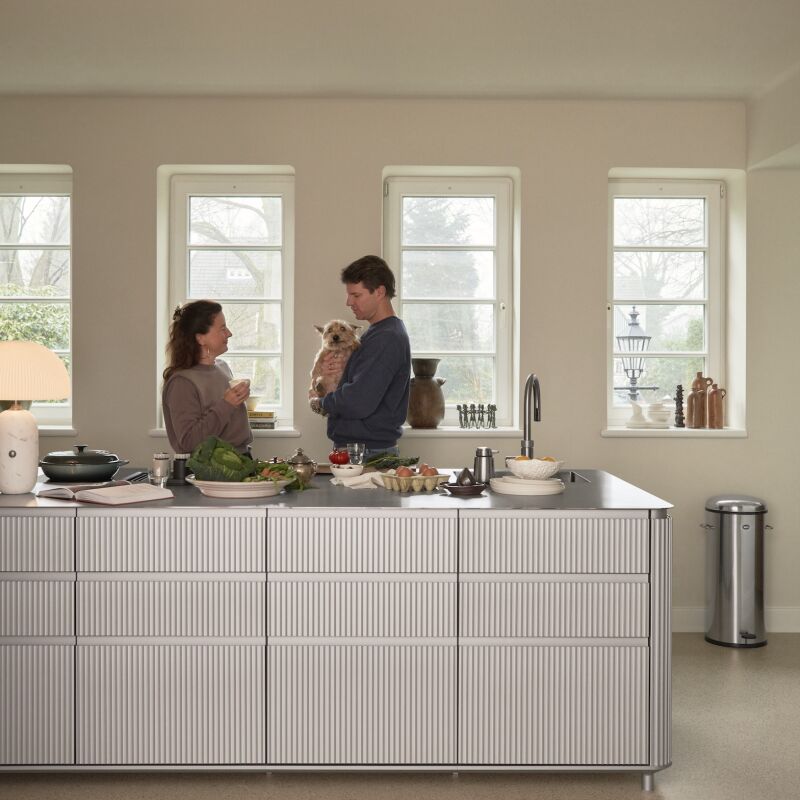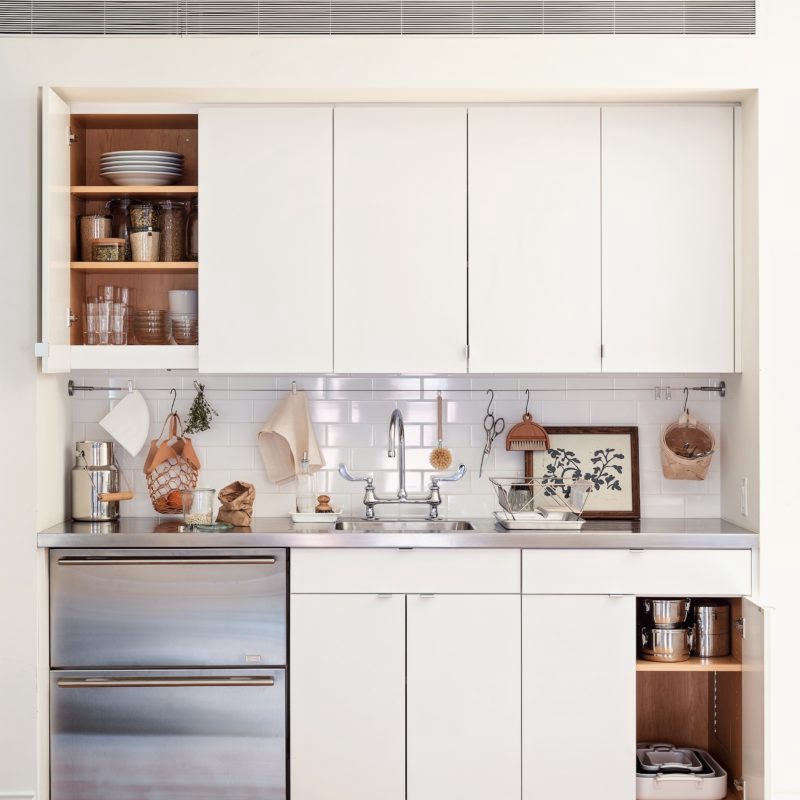When a young, single Londoner set out to buy an apartment in the center of the city, she discovered she had two options: She could afford to buy a characterless one bedroom, or she could downsize to a studio and have some money left over to make it her own.
She opted for a tiny studio—just 290 square feet—with high ceilings and charming details, and partnered with Jennifer Beningfield of Openstudio Architects (members of the Remodelista Architect/Designer Directory) to transform it into an adaptable living, working, and cooking space tailored exactly for her. The pair co-opted half of the high ceiling as a sleeping loft—adding another 80 square feet—then created a masterful modular plan for the main room.
There, the kitchen and office space remain hidden when not in use. Says Beningfield, “The problem with open kitchens in small spaces is that the entire space looks like a kitchen, with all the mess (or constant cleaning up) that entails.” Beningfield painted the room a warm white and cleverly assigned bright colors to its customized features, so that the kitchen or office define the space when engaged, but fully retreat when not in use. “The idea was to create a room that moves and changes around the client,” says Beningfield.
Photography by Richard Bryant, courtesy of Openstudio Architects.

Above: The studio’s blue kitchen is tucked under the sleeping loft and, when its sliding track door and folding doors are open, it overlooks the main living space. The kitchen’s leftmost wall slides away from the fixed countertop to provide extra prep space via the bread board.

Above: The kitchen is shown here half-open to the living room. Almost unbelievably, the architect managed to fit a sink, refrigerator, freezer, dishwasher, oven, and induction range within the compact space.

Above: The kitchen’s blue surface is laminate from French company Polyrey. The white cabinets are polyurethane lacquer over MDF.

Above: The kitchen drawers line up with the rise of the stairs to the sleeping loft. Says the architect, “Everything fits together like a three-dimensional puzzle. We used every inch of available storage space.”

Above: When its doors are closed, the kitchen is completely hidden from the main room.

Above: The office space is set off in turquoise. Like the kitchen, it can be put to use or concealed behind doors as desired.

Above: Though the apartment is small, it has height and character: Its tall sash windows open onto a small balcony and communal garden.

Above: The floor plan of the 290 square-foot main room details the architect’s color-coded, shape-shifting solution for the space.
For more small-space solutions, see:
- The Architect Is In: A Tiny Live/Work Loft Made Large
- Small-Scale Gardening in San Francisco
- Radical Downsizing: High/Low Mini Kitchens
Frequently asked questions
What is the article about?
The article is about a studio apartment with a compact kitchen and home office.
How big is the studio apartment?
There is no specific size mentioned in the article, but it is described as a small space.
Does the apartment have a separate bedroom?
No, the article does not mention a separate bedroom. It is a studio apartment, which means the living area and bedroom are combined.
What is unique about the kitchen in the apartment?
The kitchen is compact and designed to save space. It has a small refrigerator, a two-burner stove, and a combination microwave and oven.
Is there a home office in the apartment?
Yes, the apartment has a home office area that is described as being compact and functional.
Are there any storage solutions featured in the article?
Yes, the article mentions a hidden storage unit that is used to store clothes and other items.
Is there any information about the decor in the apartment?
Yes, the article describes the apartment as having a minimalist aesthetic with clean lines and a neutral color palette.
Does the apartment have any outdoor space?
No, the article does not mention any outdoor space for the apartment.




Have a Question or Comment About This Post?
Join the conversation