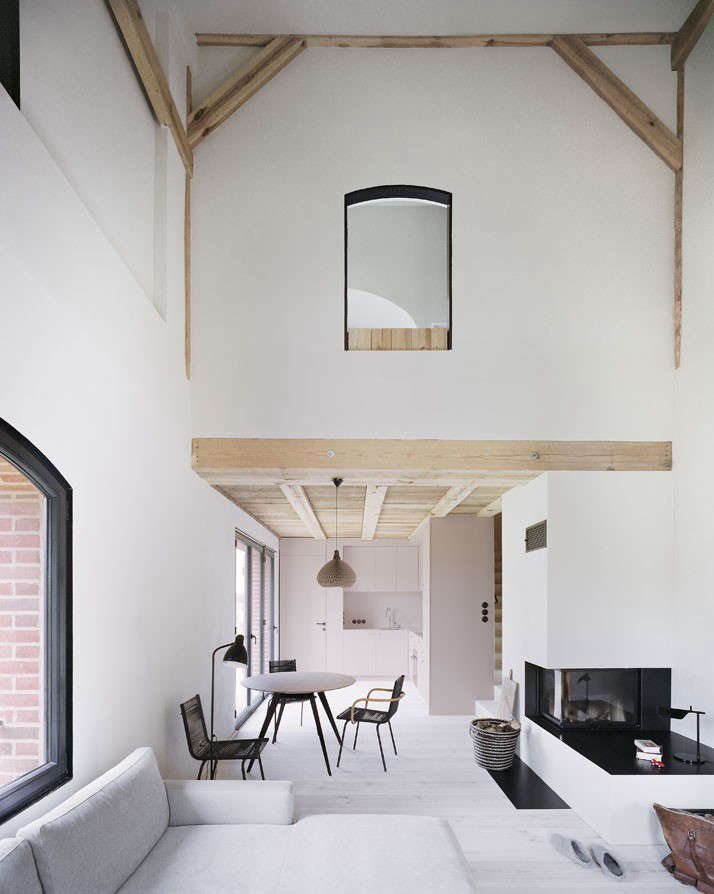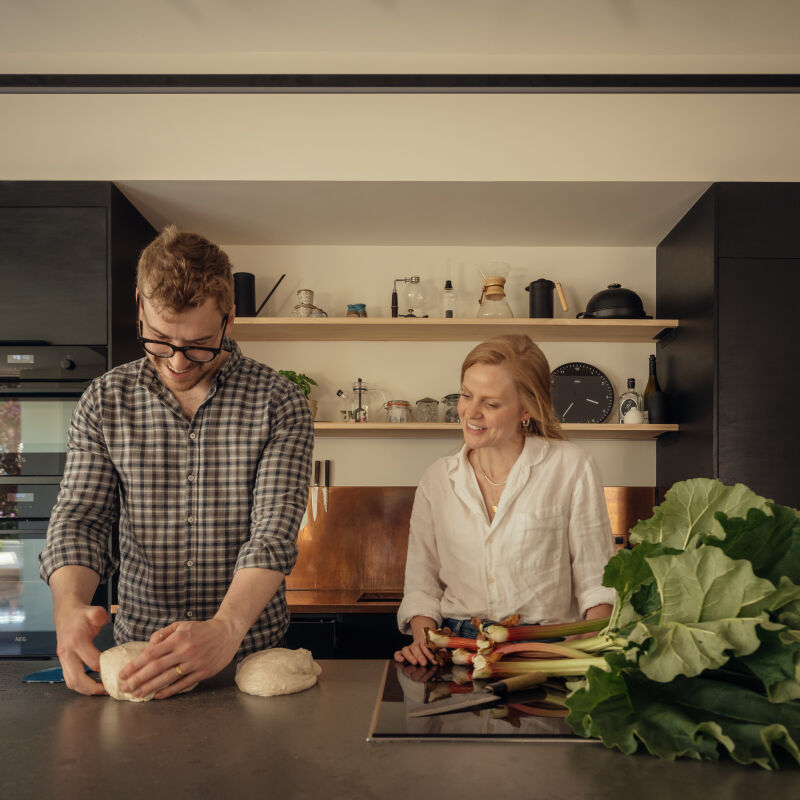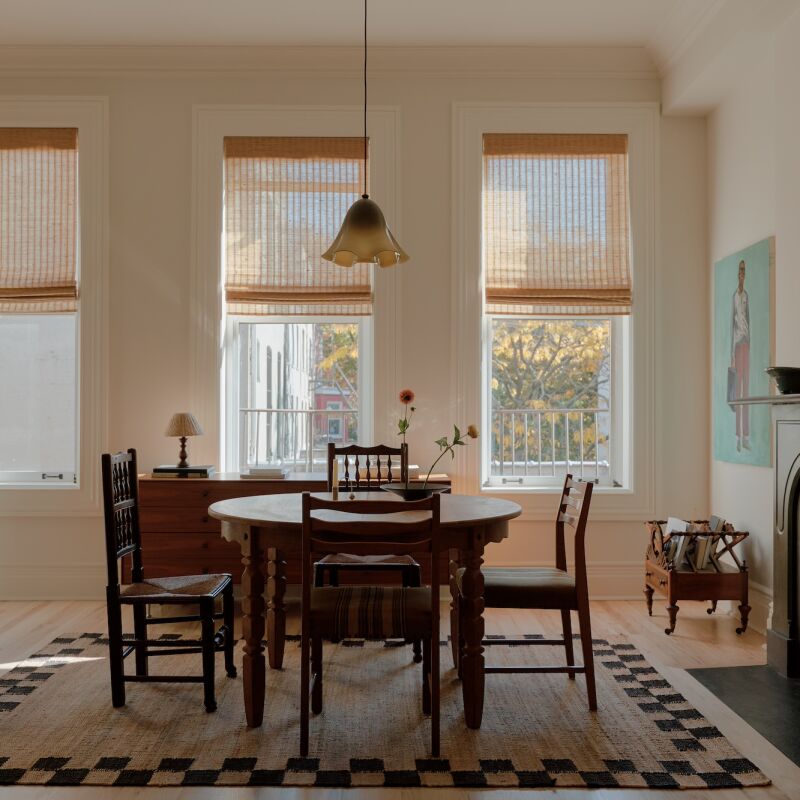In the German village of Fergitz in the region of Uckermark, architect Thomas Kröger and team at TKA recently converted a 140-year-old brick-and-timber barn into a family vacation house with a separate guest apartment. “In its time, it was an ultramodern building,” says Kröger, a Berlin star who got his start working for Norman Foster and Max Dudler. Now, the structure is ultramodern once again—while remaining true to its past.
N.B. The barn and guest house are for rent; go to The Red Barn or Urlaubs Architektur for booking information.
Photography by Thomas Heimann via Rote Scheune and Urlaubs Architektur.









Take a look at some more farm conversions we’ve been admiring:
- The New Connecticut Farm, Sustainable Edition
- An Upstate New York Barn Transformed for Energy-Efficient Modern Living
- For Rent: A Revived 16th-Century Farmhouse in Puglia, Italy
- An Idyllic Farmhouse Retreat in Vermont
Frequently asked questions
What is the name of the architect who remodeled the barn in Germany?
The architect who remodeled the barn in Germany is Thomas Krüger.
Where is the remodeled barn located?
The remodeled barn is located in Germany.
How can I see more pictures of the remodeled barn?
You can see more pictures of the remodeled barn by visiting the Remodelista website and clicking on the link provided.
What was the inspiration behind the design of the barn?
The inspiration behind the design of the barn was to preserve its original features while incorporating modern elements.
What are some of the unique features of the remodeled barn?
Some of the unique features of the remodeled barn include a large central living area with an open fireplace, a modern kitchen, and a sauna.
Can I book a stay at the remodeled barn?
Unfortunately, it is not possible to book a stay at the remodeled barn as it is a private residence.
Was the remodeled barn originally used for agriculture?
Yes, the remodeled barn was originally used for agriculture.
What materials were used in the remodel?
The remodel used a combination of old and new materials such as wood, concrete, and glass.
Are there any sustainable features incorporated into the design?
Yes, the design incorporates sustainable features such as solar panels and geothermal heating.




Have a Question or Comment About This Post?
Join the conversation