Almost nothing was worth keeping in a Williamsburg, Brooklyn townhouse, but Elizabeth Roberts managed to imbue the finished product with a sense of history, affordably.
Roberts, who studied historical preservation before starting her practice, is an expert in keeping the best of old buildings while simultaneously bringing them up to date. But her most recent project was in a sorry state when purchased by the client, and required new everything: heating, cooling, plumbing, and electrical, plus all new walls, ceilings, and floors.
She achieved the historic look by featuring exactly one remnant of the old house in a starring role: The wood joists of the top level would now serve as the ceiling of the main one. The home’s new floors are made of reclaimed wood, offering an aged and hand-wrought look. And industrial finishes nod to the past while being durable and affordable. “The finishes are all modest,” says Roberts, whose picks include medicine cabinets from Home Depot and $39 wall sconces. “It was a treat,” she says, “to do a house with no marble.”
Photography courtesy of Elizabeth Roberts.

Above: Before the renovation, the house was “covered in linoleum” and had dropped ceilings. When the Roberts team removed them, “the ceiling height on the parlor level was a real surprise.” They decided to leave the joists of the upstairs floor exposed, for their rustic and loftlike look. They replaced the linoleum flooring with new, reclaimed wood from Tall Cotton Supply in Greenpoint, Brooklyn.
The finished building now houses two families—the owners on the parlor and top floors, profiled here, and another family on the garden level.

Above: The living room shares an open floor plan with the kitchen and dining room, divided by a new central staircase.
All the home’s furnishings were selected by Roberts’ firm, which offers a full-service interior design department. Here, they chose a vintage Moroccan rug and had a pouf reupholstered in vintage Moroccan fabric. (Roberts notes that similar rugs are available at ABC Carpet & Home.)

Above: The biggest change in the whole-house renovation is the new, centrally located steel staircase. The reason for the new location? The townhouse has an unusually wide lot, but before renovation, a ground-level covered horse walk claimed several feet along the staircase side of the house (the left wall, in this photo). But building straight up from the horse walk wouldn’t have added much value: “If the stair wasn’t relocated,” says Roberts, “then the space was not very usable.”
The solution was to site the staircase in the center of the house, turned sideways to neatly divide the living room from the kitchen/dining area.
Above: The kitchen is a good example of the home’s high/low mix: affordable industrial materials are paired with high-quality appliances. The stainless steel sink is by Elkay with a Blanco Meridian Semi-Professional Kitchen Faucet, both sourced from Davis & Warshow in Manhattan. The subway tile is Metro from Nemo tile, and the brackets for the open shelves are from Rejuvenation.

Above: The pendant light above the kitchen island was sourced by the client at ABC Carpet & Home. The kitchen countertop is Caesarstone, surrounding a Wolf range.

Above: Throughout the home, walls are painted in Chantilly Lace from Benjamin Moore. The dining table—Eero Saarinen’s Tulip—was a splurge, paired with vintage midcentury teak and rattan chairs.
Above: The new staircase is anchored by heavy wood treads and a thick steel base, with more delicate steel balustrades and handrails. A skylight above the stair ensures that the house is flooded with natural light.
Roberts’ team installed simple ceramic lights into the joist ceiling; all are on dimmers and provide overall ambient light to the parlor level.
Above: At the top of the stairs, a sliding barn door at left leads to the master bed and bath; door hardware is from Rustica Hardware. At right, a built-in linen closet matches the kitchen cabinets downstairs. On the wall, a Double Wall Sconce from One Forty Three lights the landing.

Above: A cast-iron radiator from Governale warms a bathroom.
Above: The bathroom vanity is a custom design by the general contractor, topped with black absolute granite from C&B Marble in Flushing, New York. The undermount sinks are Kathryn series by Kohler. Roberts used affordable Croydex Severn medicine cabinets from Home Depot and a pair of U/1 Sconces from Schoolhouse Electric.
Because she had to build out the back wall to accommodate the plumbing for the wall-mounted faucets, Roberts decided to break the wall at ledge height, adding a horizontal surface for convenience and visual interest.

Above: The bathroom tile is Ceramica Vogue from Nemo tile, and shower fixtures are from the Tiburon series by California Faucets, sourced from Davis & Warshow.
For more from Roberts, see House Call: Elizabeth Roberts in Brooklyn and Indoor/Outdoor Living, Brooklyn-Style.
Frequently asked questions
Who is Elizabeth Roberts?
Elizabeth Roberts is an architect and interior designer based in Brooklyn, New York.
Where is the Williamsburg Ugly Duckling Townhouse located?
The Williamsburg Ugly Duckling Townhouse is located in Brooklyn, New York.
What was the condition of the townhouse before it was renovated?
The townhouse was in a state of complete disrepair before Elizabeth Roberts renovated it. It had leaky roofs, rotting floors, crumbling plaster walls, and dilapidated windows and doors.
What changes did Elizabeth Roberts make to the townhouse?
Elizabeth Roberts completely gutted the townhouse and redesigned the layout. She also installed new windows and doors, replaced the roof, and restored the original brick facade. Inside, she added modern amenities like central air conditioning and a state-of-the-art kitchen. She also incorporated salvaged materials like wood from an old bowling alley and reclaimed brick from a nearby building.
What is the aesthetic of the renovated townhouse?
The aesthetic of the renovated townhouse is a mix of modern and traditional. Elizabeth Roberts focused on preserving the historic elements of the building while adding contemporary touches like sleek fixtures and neutral colors.
Does Elizabeth Roberts have a specific design philosophy?
Yes, Elizabeth Roberts believes in creating sustainable, livable spaces that are both functional and beautiful.
What are some of Elizabeth Roberts' other notable projects?
Elizabeth Roberts has worked on a variety of residential and commercial projects in New York City, including the redesign of the Wythe Hotel and the renovation of a 19th-century townhouse in Park Slope.




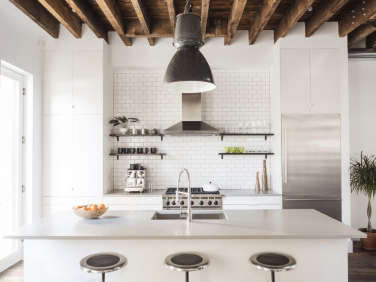

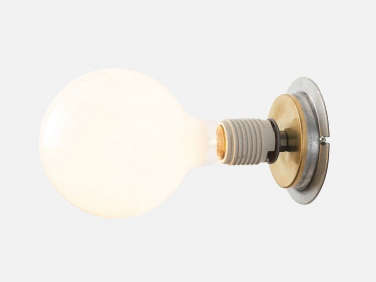
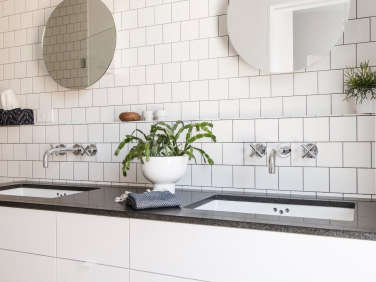
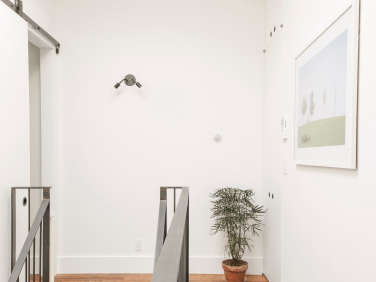
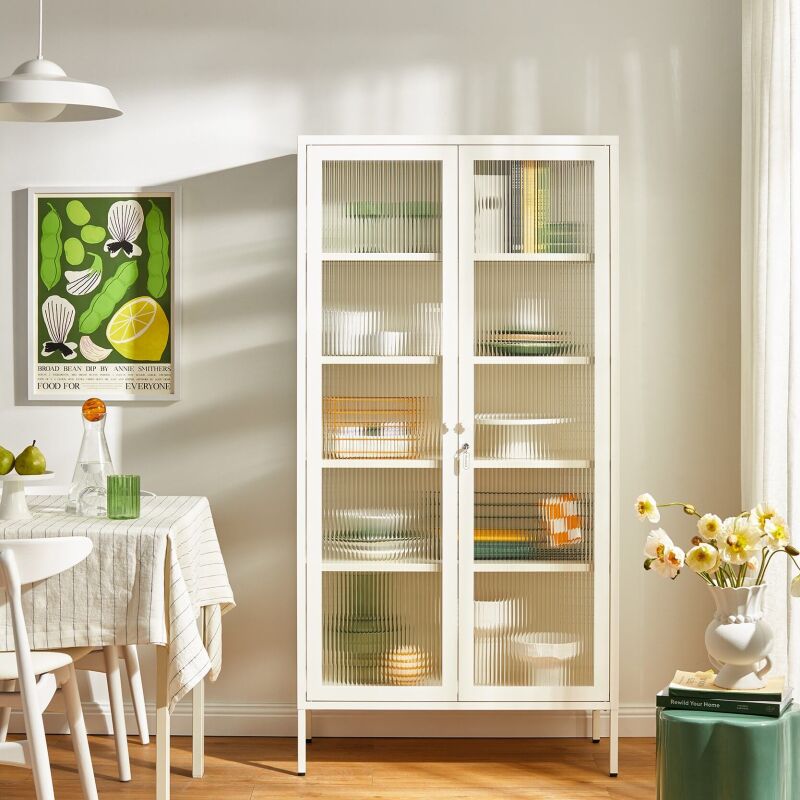
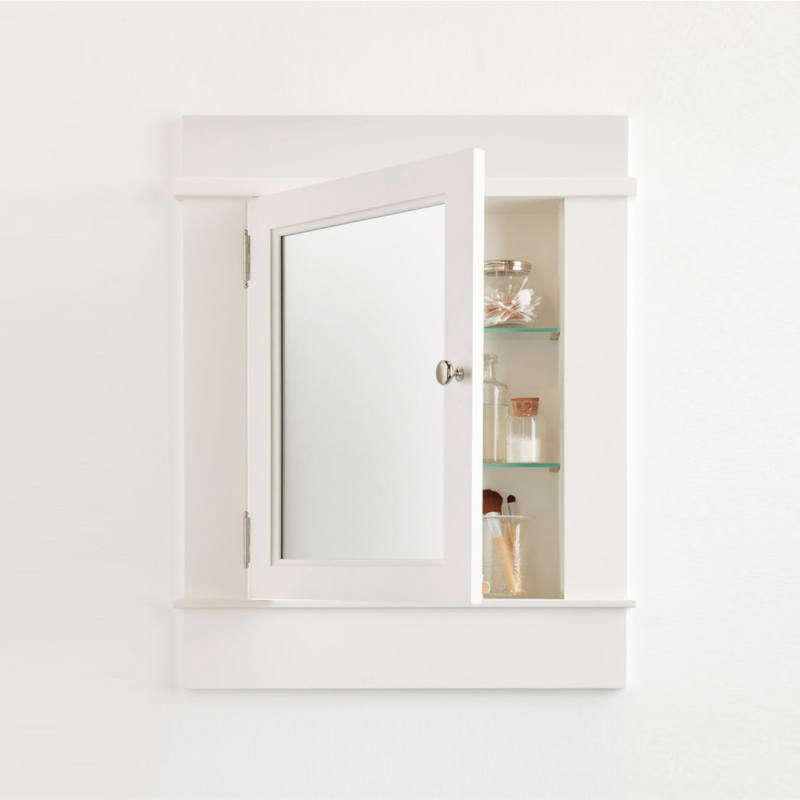
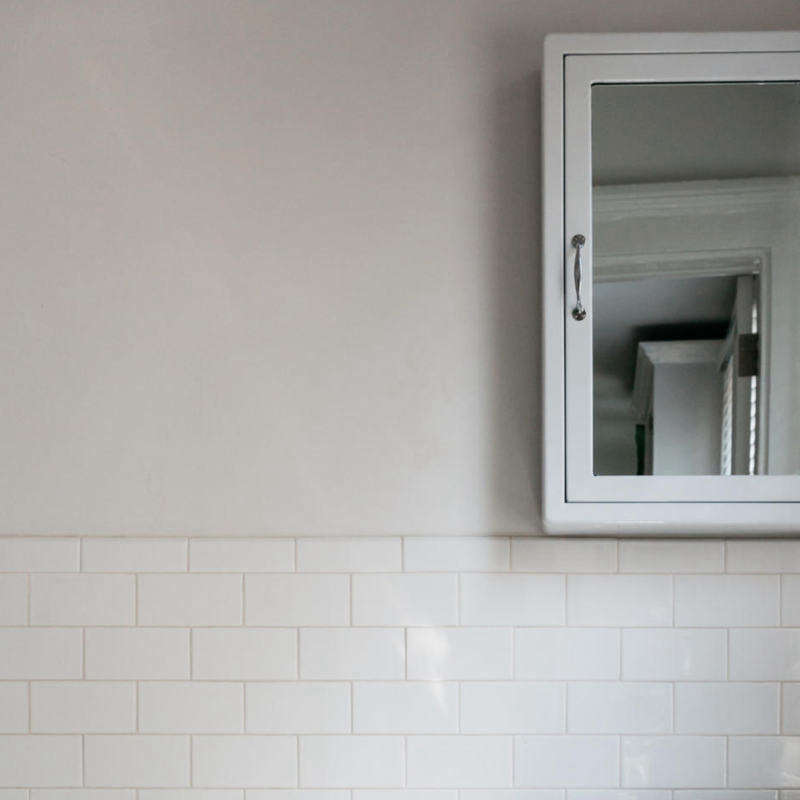

Have a Question or Comment About This Post?
Join the conversation