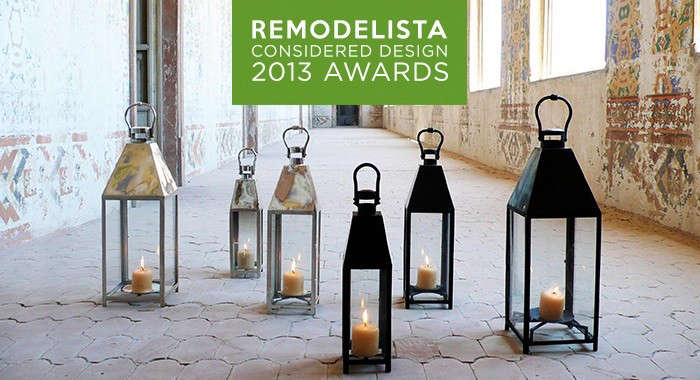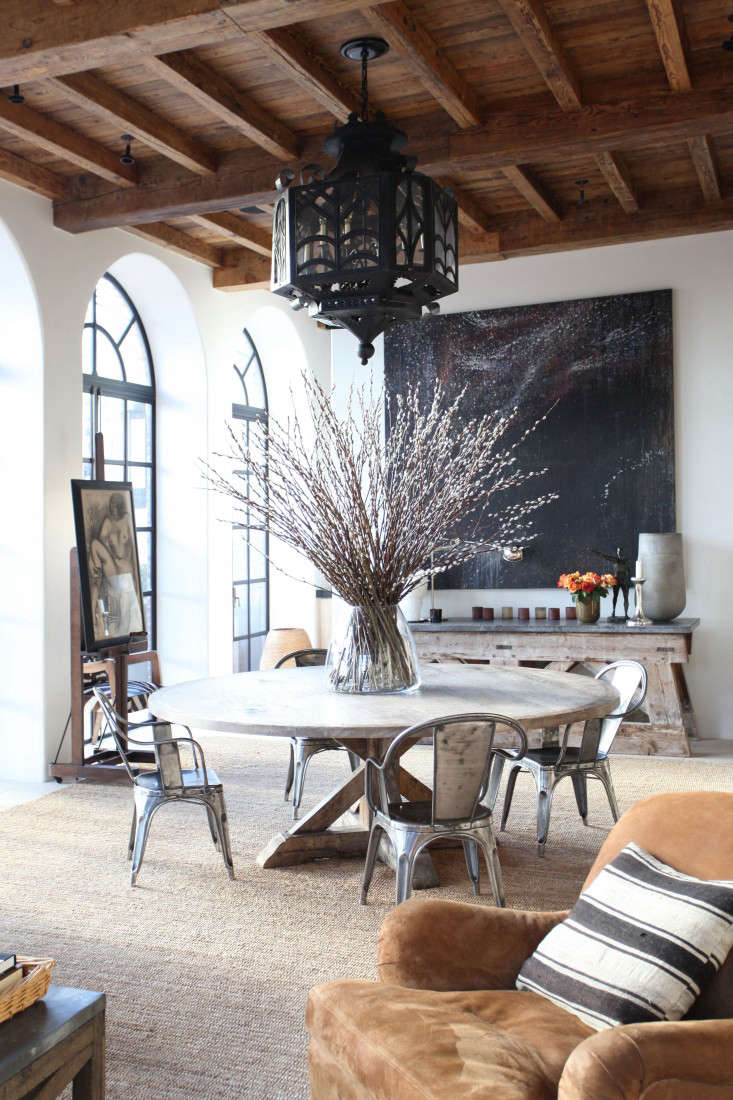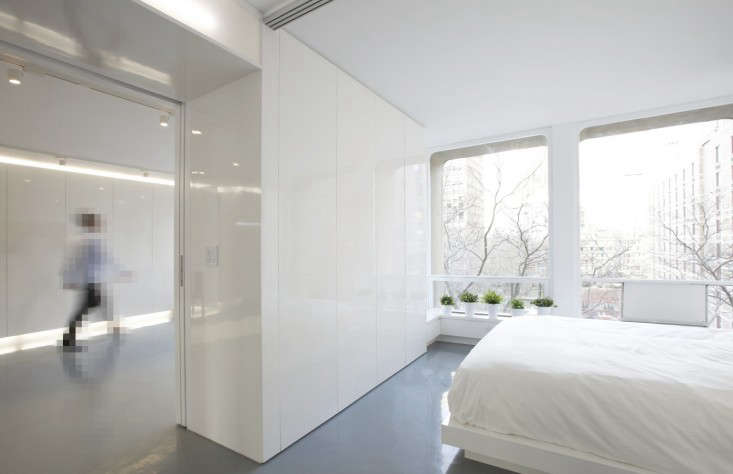Loren Madsen, an installation sculpture artist, is the winner in our Reader-Submitted Bedroom Space category in our first annual Considered Design Awards. Loren designed and built the bedroom with his wife, Libbe, on rural forested land in Laytonville, California.
For the Madsens, both California natives, their wild mountain home was a long journey in the making: In 1970, they bought 40 acres of land in Laytonville, three hours north of San Francisco, and built a communal-living cabin with friends. But mountain bliss didn’t last forever, says Madsen: “The hippie life was too much work, so I went back to art.”
The pair did time in the big city; first LA, then New York, where Loren Madsen’s sculpture career thrived. In 2005, they decided to sell their SoHo loft (which had significantly increased in value since they purchased it in 1977), a move profiled in a 2006 story in The New York TImes.
They escaped to California and built a house on their 40 acres: a 640-square-foot modified kit without frills but with all the essentials of modern life–a kitchen, bath, television, computers. They needed more room in a separate sleeping space, so Madsen got to work.
As an artist, Loren is always building something–sculptures, home improvements, and recently, furniture. For the bedroom, he began with basic building materials: 2×4 framing, drywall interior walls, a ceiling of oriented strand board, and an exterior clad in stained plywood. He splurged on four wood-framed, double-glazed doors, a Japanese tansu chest, and Shaker furniture. As a builder, Loren has the essentials down–basic framing and finishing, plumbing, and electrical skills; he also credits his friend Larry and wife Libbe for their building skills and encouragement, respectively. Though he’s a competent builder, we think it’s his well-honed artist’s eye that accounts for the clean-lined, low-impact bedroom space.
Photography by Loren Madsen.

Above: The Madsen’s bedroom opens to the outdoors via four wood-framed, double-glazed doors.

Above: From the inside, Loren says the view “makes waking up quite nice.”

Above: The interior features simple Shaker furniture, a tansu chest, and clerestory windows.

Above: The Madsens carry their bed outside in the summer months (though lately, “the squirrels have been chucking pine cones onto the deck so we’re still inside”).

Above: Loren says the simple bedroom is “basically, a bed, dresser, and closet.” His original design included a toilet, but he ultimately built the cabin without. As he says, “Walking thirty feet through the rain is not a big deal. When I awake I get variants of this view [below] over my feet.”

Above: The forested vista he now wakes up to “beats our NYC view,” Loren says.

Above: A copper sink and a Chinese log chest make for a small washing up area.

Above: A view of the bedroom structure from the main house about 30 feet away.

Above: Framing the bedroom in 2x4s.

Above: The bedroom, cozy and tucked in for the winter.

Above: The original 600-square-foot communal cabin–designed by Loren and built in 1971–still stands on the property, which makes the site a summertime destination for friends.
Browse the rest of our Considered Design Awards Winners, whose projects will be featured on Remodelista this week.




Have a Question or Comment About This Post?
Join the conversation