Chad Oppenheim of Miami firm Oppenheim Architecture took a 1971 Aspen ski chalet with period interiors (read: nightmare) and did the seemingly impossible: turned it into an of-the-moment eco-chic retreat with a distinctly Axel Vervoodt vibe.
Located in the enclave of Red Mountain in Aspen, Colorado, the ski chalet is “an homage to the Japanese sensibility of wabi-sabi,” according to Oppenheim. “The house is clad in reclaimed regional wood, stone, and steel, with the intention of making a minimal impact on the natural resources and merge effortlessly with its surroundings of forest, stream, and mountain. Solar collectors provide needed energy for power and hot water, while extremely large operable panels of insulated glass blur the boundaries between inside and out.”
Photography by Laziz Hamani, courtesy of Oppenheim Architecture.


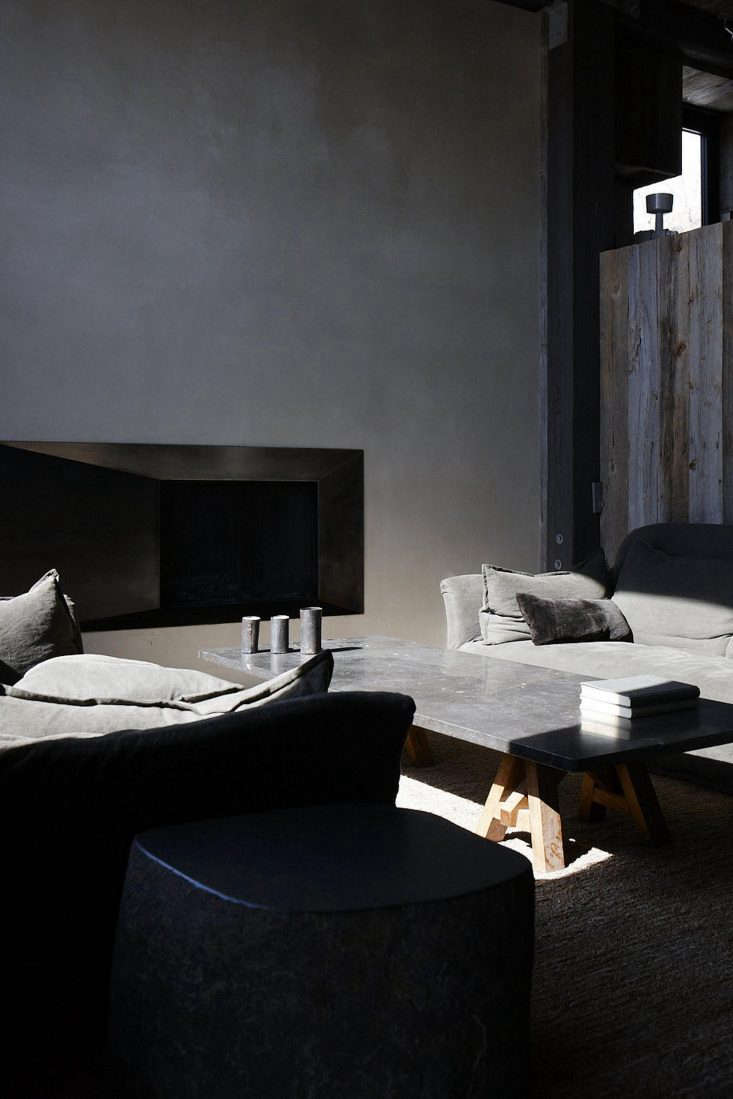



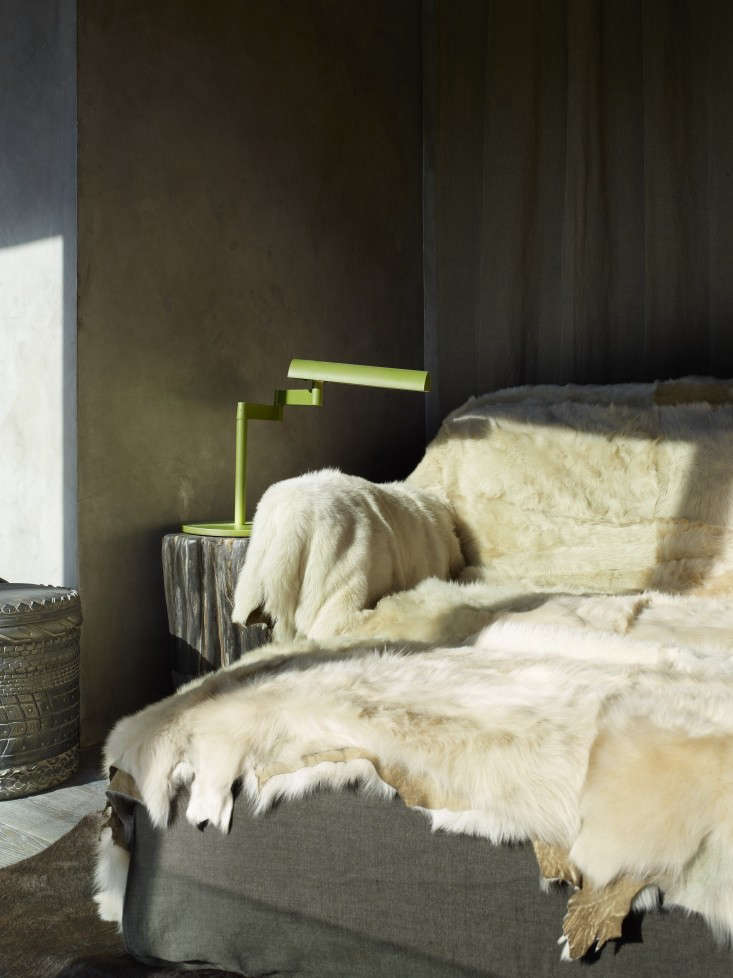

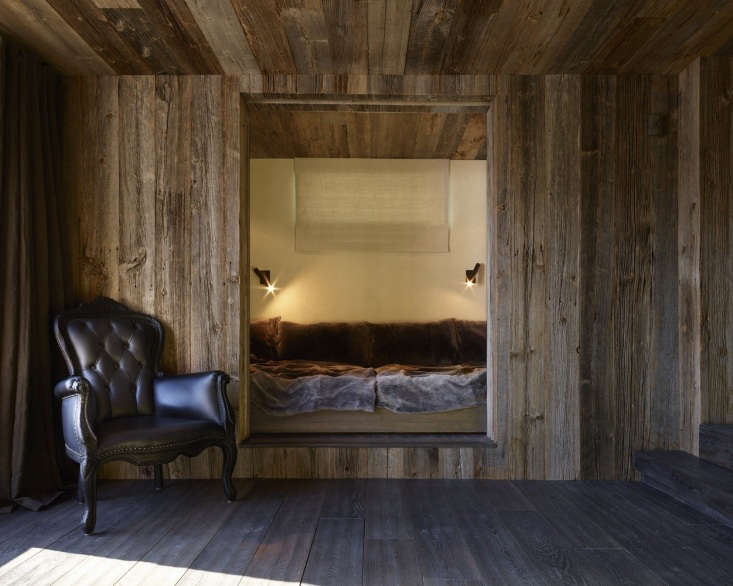



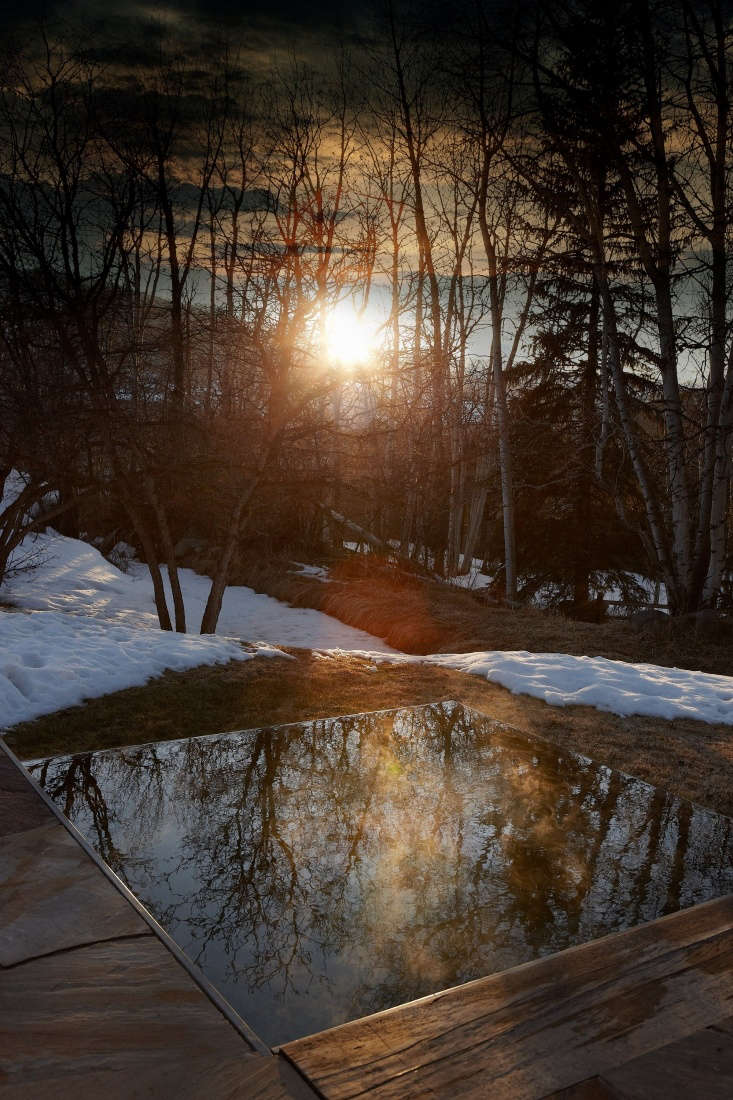

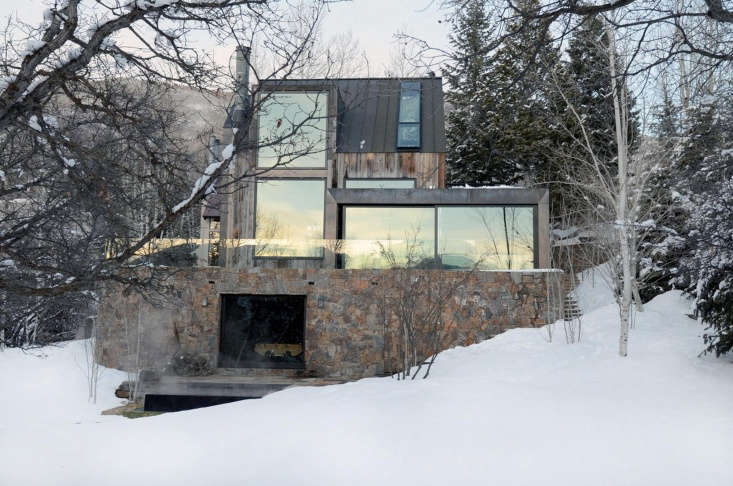
And for more Rocky Mountain inspiration, have a look at our Architect Visit: John Pawson in Telluride. Are you as enchanted by cozy winter bedrooms as we are? Don’t miss 10 Space-Saving Ski Cabin Bunks.
N.B.: This post is an update; the original story ran on October 8, 2012.
Frequently asked questions
What is wabi-sabi style?
Wabi-sabi is a Japanese aesthetic that celebrates imperfection, simplicity, and nature. It values authenticity and finds beauty in the natural cycle of growth and decay.
How is wabi-sabi reflected in this ski chalet?
The ski chalet in Aspen, Colorado, showcases wabi-sabi style through its natural materials, organic shapes, and handmade items. The chalet design embraces imperfections, particularly in the exposed wood beams, which are left unfinished and raw.
What are the main elements of wabi-sabi design?
Some key elements of wabi-sabi design include natural materials, asymmetry, simplicity, muted colors, and the use of handmade or handcrafted items. Minimalism is also a key feature, along with the embrace of imperfection and transience.
What is the significance of the ski chalet's location in relation to wabi-sabi style?
The chalet's location in Aspen, surrounded by nature and nestled into the mountains, is a perfect reflection of wabi-sabi style. The design embraces and celebrates the natural world, and the location adds to the authenticity and beauty of the overall aesthetic.
How can I incorporate wabi-sabi style into my own home?
You can incorporate wabi-sabi style into your own home by choosing natural materials, embracing imperfections, using handcrafted items, and keeping things simple and uncluttered. You can also incorporate plants and natural elements, such as stones or branches, to bring the outside world in.
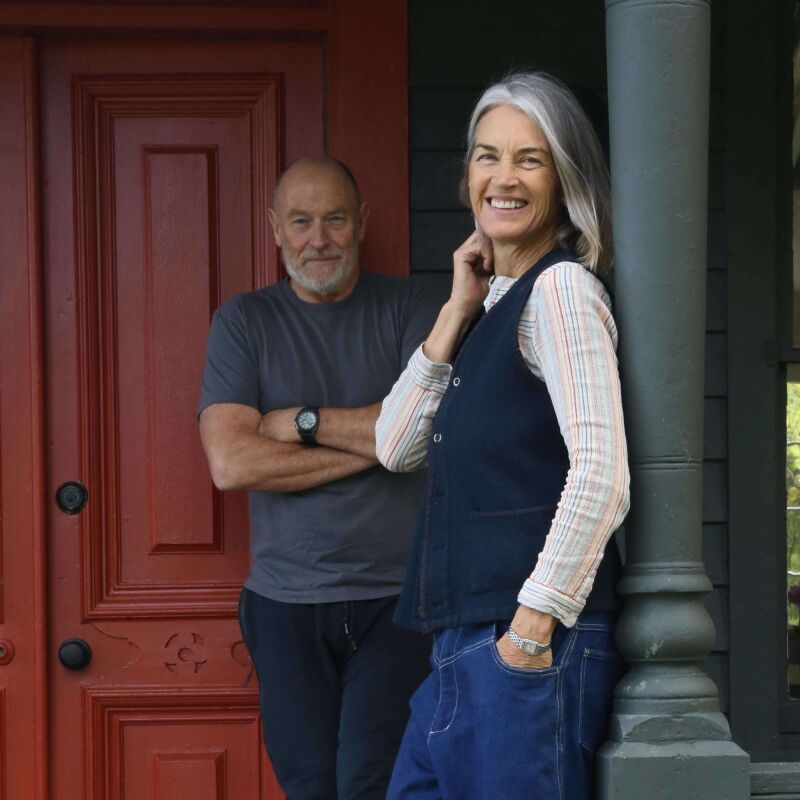
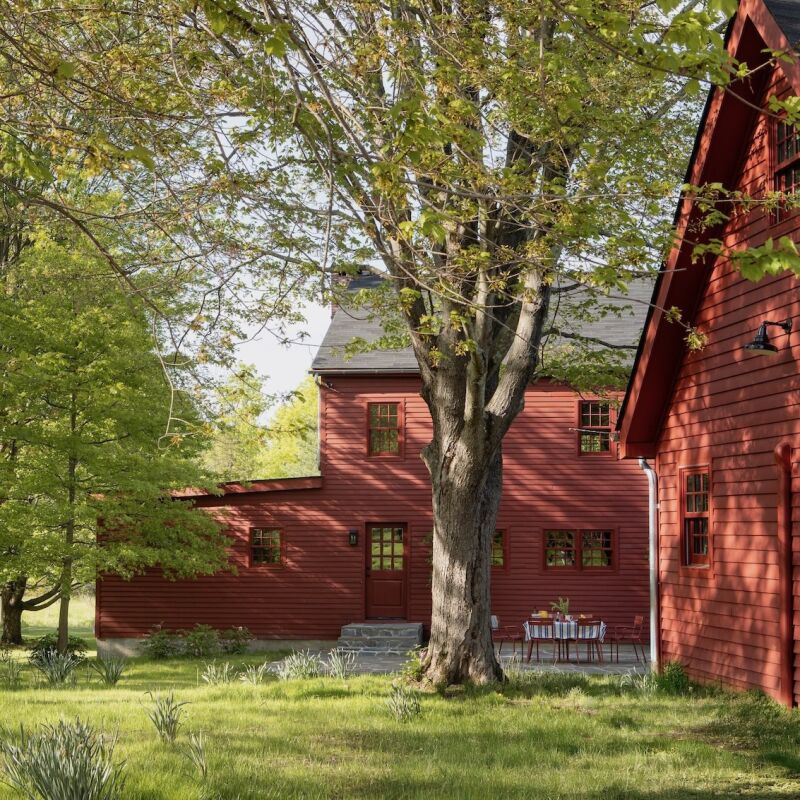
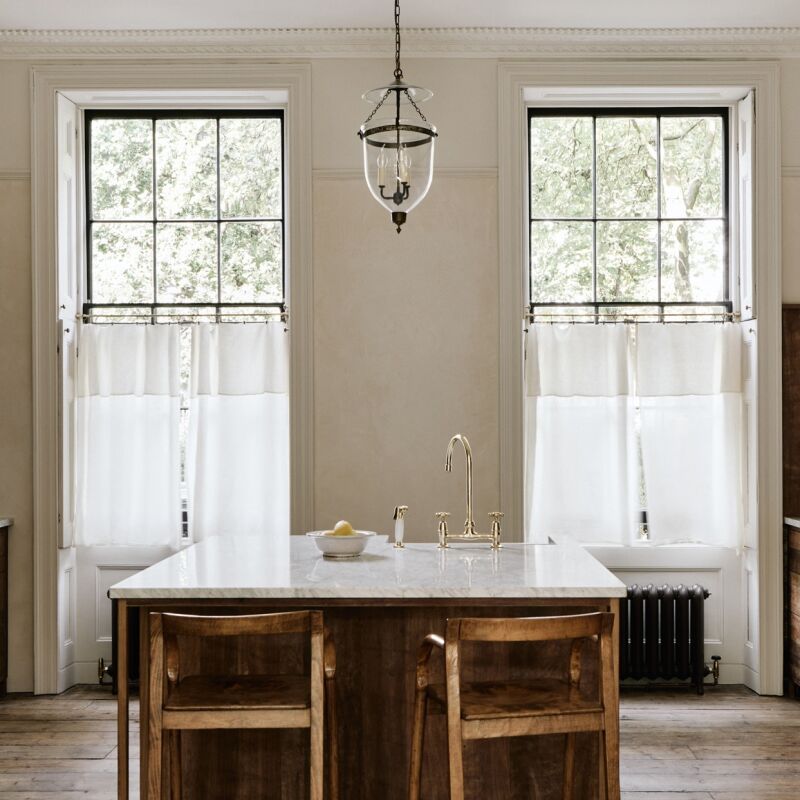

Have a Question or Comment About This Post?
Join the conversation