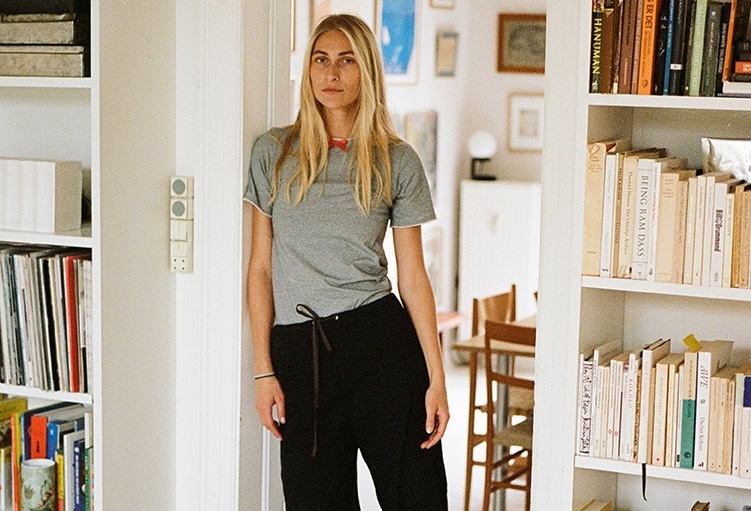Here on Remodelista, client projects by decorators and architects are our stock-in-trade, but, in our opinion, nothing quite beats a peek into a design professional’s own home. So when Marta Chrapka, of Colombe studio, reached out to share images of her Warsaw flat, we were instantly rapt.
We’ve featured some of her projects before—all singularly elegant, with an eye toward tradition and a foot planted in modernity—and her own apartment, which she shares with her partner, Christopher, and a dog and cat, is no different. Their 100-square-meter (about 1,000-square-feet) one-bedroom feels like the home of a refined and thoughtful designer, albeit one that prefers sneakers to heels.
Was it harder for her to set up her own home (as opposed to someone else’s)? “No, for me it is easier,” she says. “It took me just a few days to design it, in fact.” As she did for her client projects, Marta stripped the apartment—it was built in the 1950s—of any offending architectural details and started fresh with new moldings and herringbone floors. “The interior itself before the renovation did not have a single advantage that usually encourages people to buy it. The space was low, inconsistent, built of poor quality materials, which was all characteristic of post-war buildings.”
Then she filled it in with “a mix of styles that I have used for the last 10 years when designing my interiors,” she says. “I didn’t want to focus on fast-passing trends.” For reasons both environmental and economical, Marta chose to “shop” from her own inventory of cast-offs, mistakes, and leftovers from prior renovation projects. “My garage was overcrowded with sinks, remnants of tiles, lamps, handles, single switches, and lots of old stuff for renovation. I decided to incorporate all this into [my new home.]”
The sum total of these parts: a trend-proof home that marries Old World style with modern-day elegance.
Photography by Kasia Gatkowska, courtesy of Colombe.











For more projects by Colombe, see:
- A Glamorous Pre-War Flat in Poland, Courtesy of Colombe Design (and eBay)
- Creative Flow: A Novelist’s Elegant Pied-a-Terre by Colombe Studio
- Old World Meets Modern: A Casual but Elegant Pre-War Flat on the Baltic Coast





Have a Question or Comment About This Post?
Join the conversation