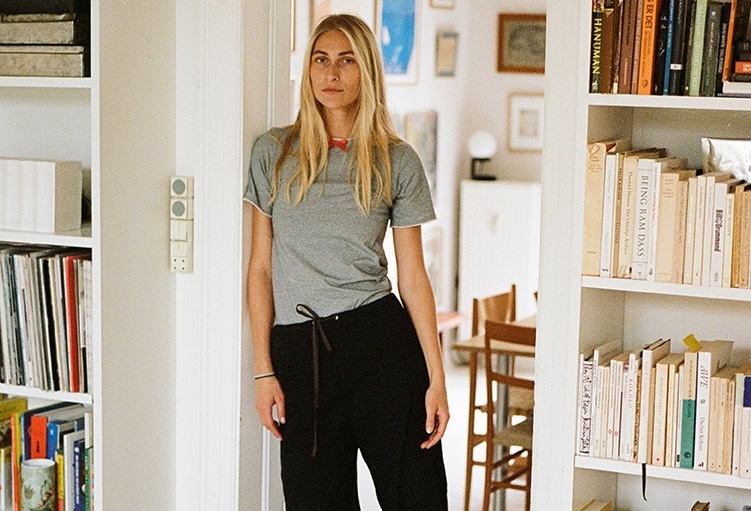Theo Games Petrohilos always knew he would renovate his North London apartment, so he spent the first couple of years as its steward throwing big parties and making a mess of it. But the architect and Unknown Works co-founder still wanted to be able to host convivial gatherings after he overhauled the lower-ground floor home, so he focused the remodel on creating an indoor-outdoor living space infused with natural light and lots of seating for guests.
To accomplish this, Theo added a side infill and a one-meter rear extension, which he filled with a bright minimalist kitchen that opens to the lush, jungle-like garden. He also carved out a tiny courtyard for cross-ventilation and extra sunlight, since there aren’t any windows at the front of the unit. “We struck on making it as light as possible, so we also have lots of whites and light-colored materials,” he says, referring to the use of birch plywood and pale gray concrete throughout.
Much of the furniture, from the timber storage bench to the long, stainless steel dining table, is set on casters, so the place can accommodate a soirée at a moment’s notice. “We wanted to have flexibility so that we can get a lot of people in here whenever we can,” Theo explains. “We move the table inside and out; we spin it around. We’ve got the wardrobes on hidden casters so that you can reconfigure the back of the space, too.” It’s an entertainer’s oasis.
Let’s take a tour:
Photography by Lorenzo Zandri.








Above the bed is a hidden LED strip for moody ambiance. “All the lighting generally in the flat is warm, so 2700K,” he says. “Everything’s on dimmers. We mostly keep things quite nice and settled.”


- For more, head to Unknown Works. And for more streamlined spaces in London, see:
- Forward-Thinking Architecture: A Flood-Proof Basement Flat in North London
- Kitchen of the Week: A London Architect’s Sky-Lit Compact Kitchen
- Bold Minimalism in a High Victorian Townhouse Reinvented By McLaren Excell
Frequently asked questions
What inspired the renovation of Theo's North London apartment?
Theo Games Petrohilos always knew he would renovate his North London apartment to host convivial gatherings.
What additions were made to the lower-ground floor home during the remodel?
Theo added a side infill and a one-meter rear extension, creating an indoor-outdoor living space infused with natural light and lots of seating for guests.
What materials were used in the renovation?
Birch plywood and pale gray concrete were used throughout the space for a light and minimalist feel.
How is the furniture designed to accommodate gatherings?
Much of the furniture is set on casters for flexibility, allowing for easy reconfiguration of the space to accommodate a soirée at a moment's notice.
Why is the courtyard included in the renovation?
The courtyard is for cross-ventilation and extra sunlight since there aren't any windows at the front of the unit.





Have a Question or Comment About This Post?
Join the conversation