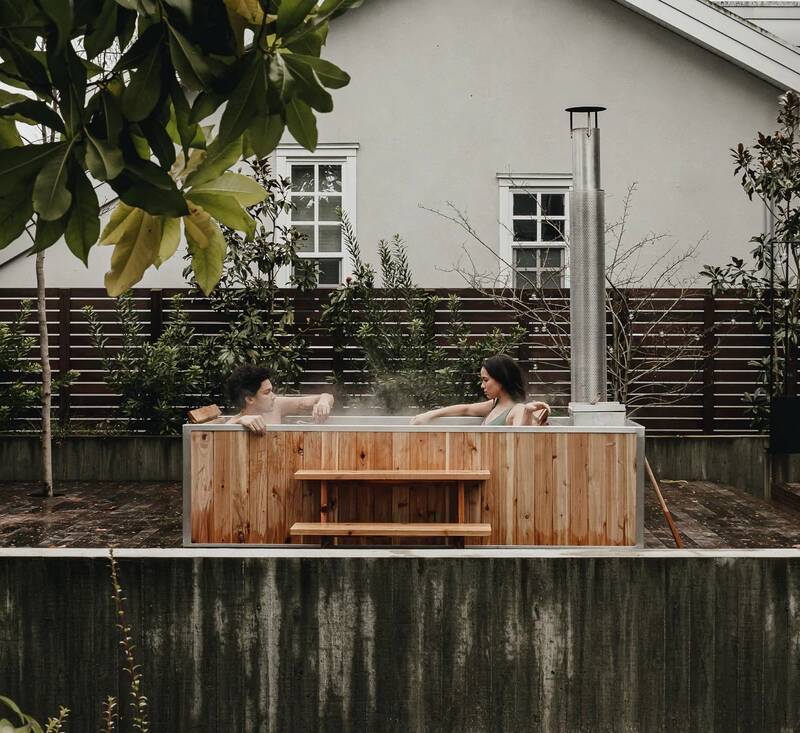We recently featured An Undulating Wood Kitchen that Kim Kneipp designed for two sisters whose Victorian house in the Melbourne suburb of Kensington had been slated to be torn down. When the planned freeway ended up bypassing the sister’s place, Kneipp stepped in and gave the quarters a remarkable refresh. Today, we’re spotlighting the house’s lone bathroom and its transformation. Without breaking the bank—or getting glitzy—Kneipp ushered the tight space from late 20th century builder special to private spa, Japanese-style soaking tub included. Scroll to the end to see the Before shots.
Photography by Lisa Cohen, courtesy of Kim Kneipp (@kim.kneipp).

The tub is paired with a curved wood vanity—that’s a small brass Fog Linen towel bar on the end—and has a floor of Metztiles’ Montana Flamme Green porcelain tiles that mimic Belgian bluestone. The next-door neighbor’s house is right outside the window; a new white privacy fence enabled Kneipp to draw in much-needed natural light.




As for the toilet, Kneipp moved it to its own adjoining space, so it can be used separately.
Before


Browse our Bathroom of the Week archives for more ideas, and go to our Bathroom Resource Guide if you’re planning a remodel.
Some all-time favorites:
- World’s Tiniest Spa Bath: A Grecian-Inspired Guest Suite in LA
- Steal This Look: Julie’s All-White Bathroom
- The Reclaimed Bath: 8 Retrouvius Designs Featuring Salvaged Components
Frequently asked questions
Who is the designer of the spa style remodel?
The designer of the spa style remodel is Kim Kneipp.
What type of bathroom was remodeled?
A modest suburban bathroom was remodeled.
What is the inspiration for the remodel?
The inspiration for the remodel is spa.
What are the materials used in the remodel?
The materials used in the remodel include natural stones, glass tile, and walnut wood.
What is the color scheme of the bathroom?
The color scheme of the bathroom is neutral with shades of white, gray, and beige.
What type of lighting is used in the remodel?
The remodel features LED lighting.
What is the cost of the remodel?
The cost of the remodel is not specified in the article.
What is the size of the bathroom?
The size of the bathroom is not specified in the article.



Have a Question or Comment About This Post?
Join the conversation