When our friends Stephen Williamson and his wife, Alexandra, stumbled on a half-acre lot in Sonoma, they saw potential: a location to use as a case study for building a modern Sonoma farmhouse.
Houseplans.com, Williamson's company, is based on a simple concept—it's an online source for architectural plans. As anyone who has ever built a house knows, design and construction are never simple. Here's where Houseplans comes in: clients choose a plan from the company's catalog; if needed, they can enlist the services of in-house architect Nicholas Lee to modify and refine the plan. For the Long House design shown here, Lee was inspired by the modern ranch houses of noted regional modern architect William Wurster, one of the founders of the College of Environmental Design at U. C. Berkeley and a Bay Area icon. The cost of this basic plan? $2,500. For more information, see details of the Long House plans.

Above: The house is oriented to face the western hills of Sonoma, to take advantage of the views.
Above: The overhanging porch is in keeping with the local farmhouse architecture. The Barn Light Warehouse Pendant is from Barn Light Electric; $99.
Above: The polished concrete floor extends to the outside breezeway; both the interior and exterior are painted in Benjamin Moore's Simply White Paint.

Above: The cantilevered wood hearth along the fireplace wall doubles as extra seating. Alexandra picked up the rug on a trip to Morocco; she sourced the chairs at a local thrift store and had them refurbished.
Above: For sourcing information on the kitchen elements, consult Houseplans' notes on the project, including the Rondo Pendant by Eglo; $70 from Lumens.
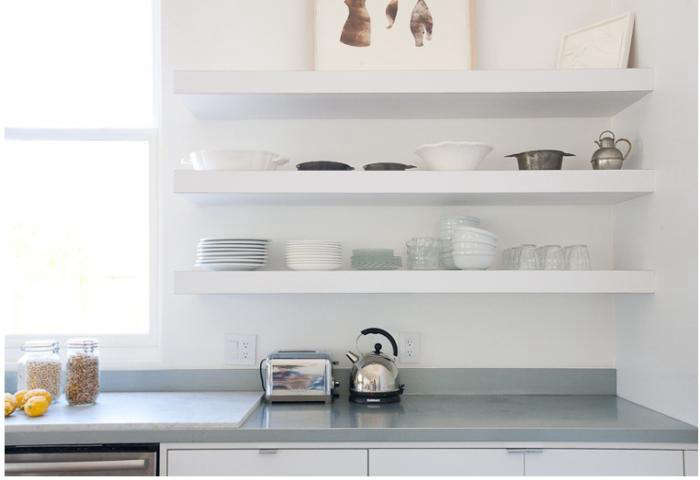
Above: The countertops are made of zinc, with marble slabs for prep work.

Above: A detail of the zinc countertop.

Above: The far wall houses built-in cupboards for storage.

Above: The plan includes skylights that wash the long hall with light, an idea inspired by Luis Barragan.

Above: Each bedroom opens directly on to the long sheltered porch.

Above: Baths are simple and pristine.

Above: The master suite features a bedspread from Sue Fisher King; Williamson made the oak headboard from leftover wood scraps.

Above: In the distance, one can see the steel container (reminiscent of a silo) used for water storage.


Above: The pool was inspired by Donald Judd's raised pool (admired by the couple on a trip to Marfa).


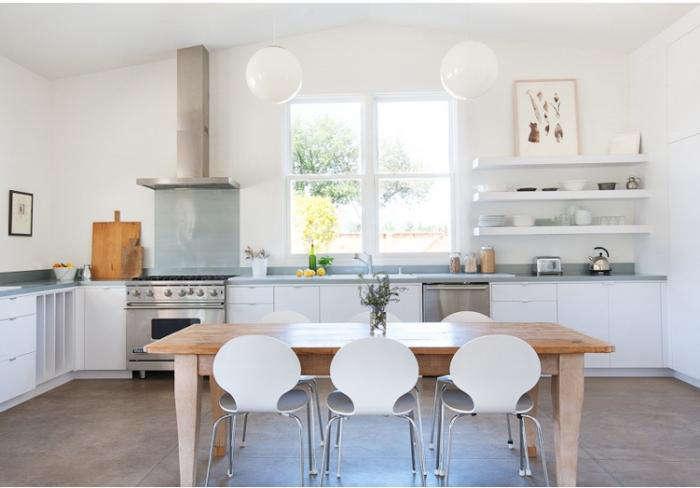
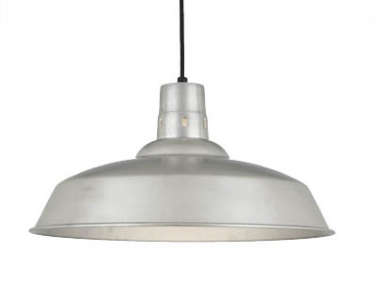
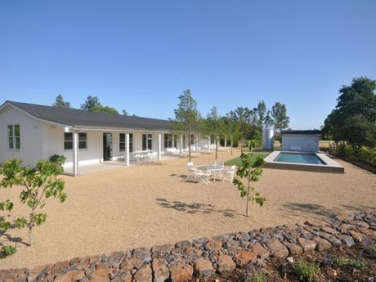
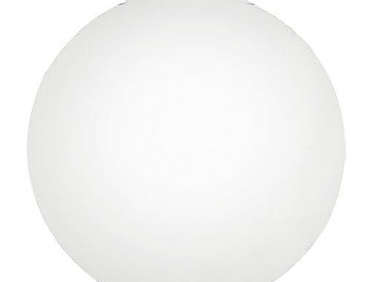

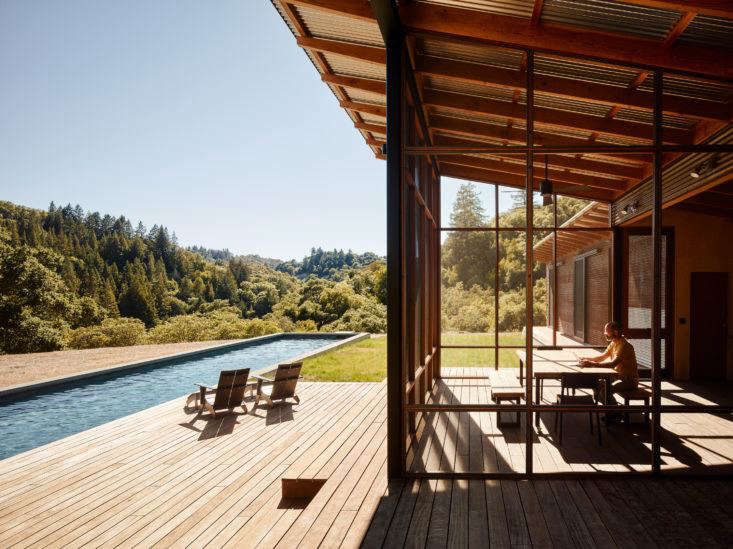
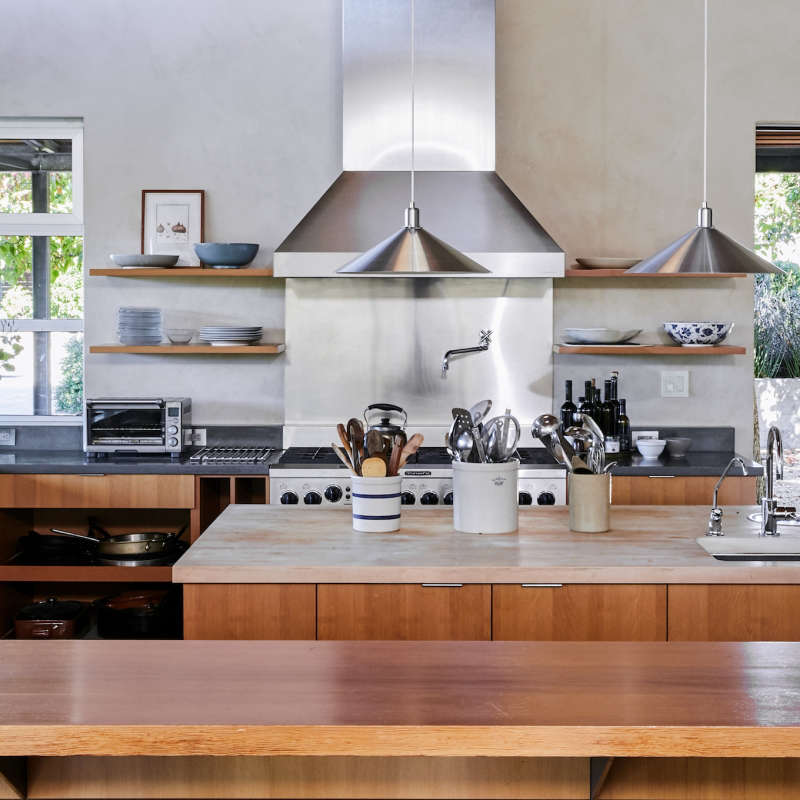


Have a Question or Comment About This Post?
Join the conversation