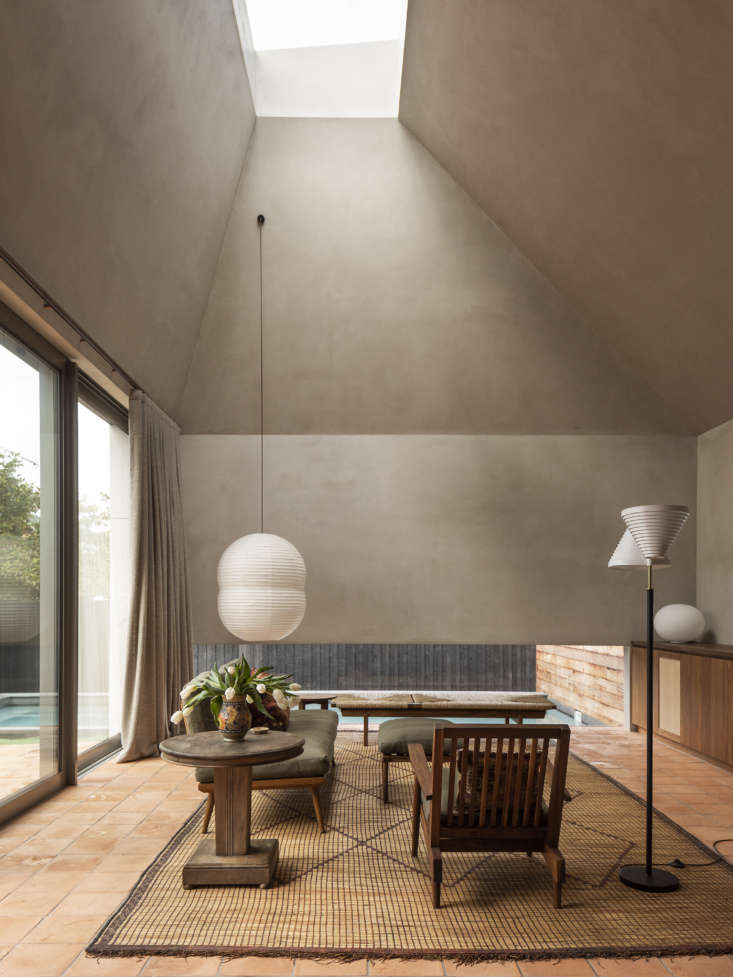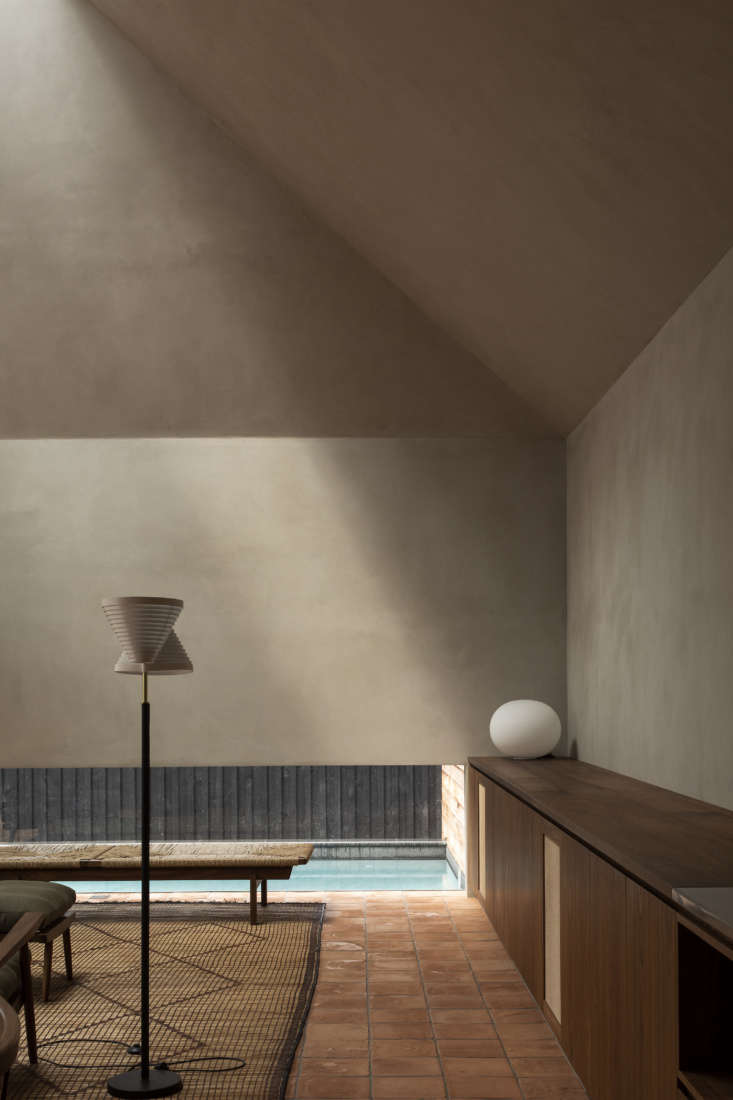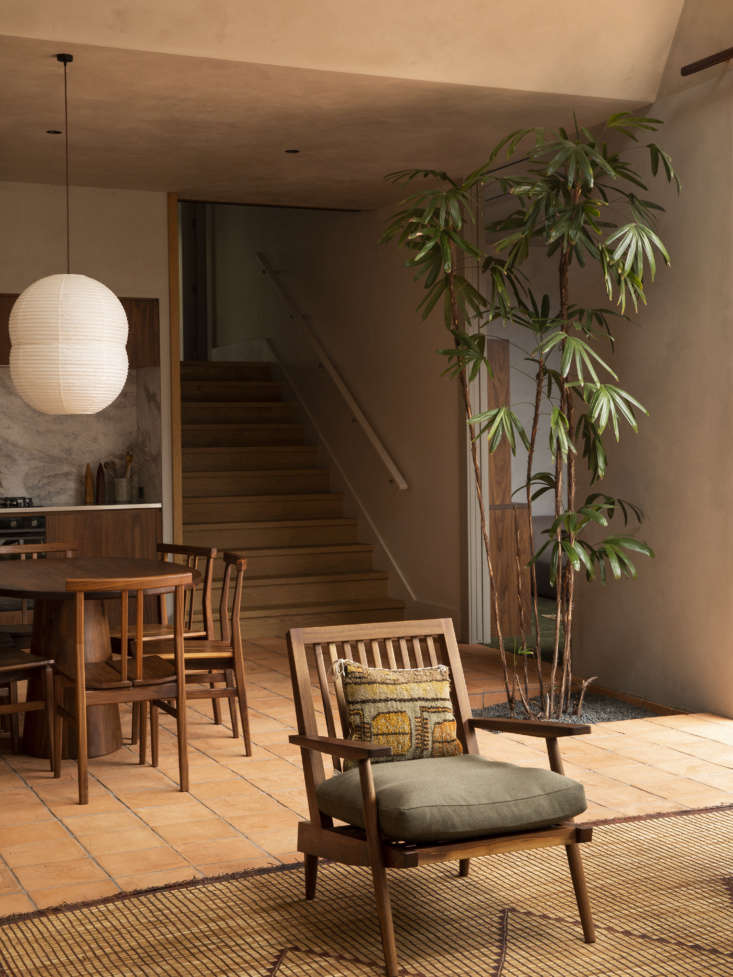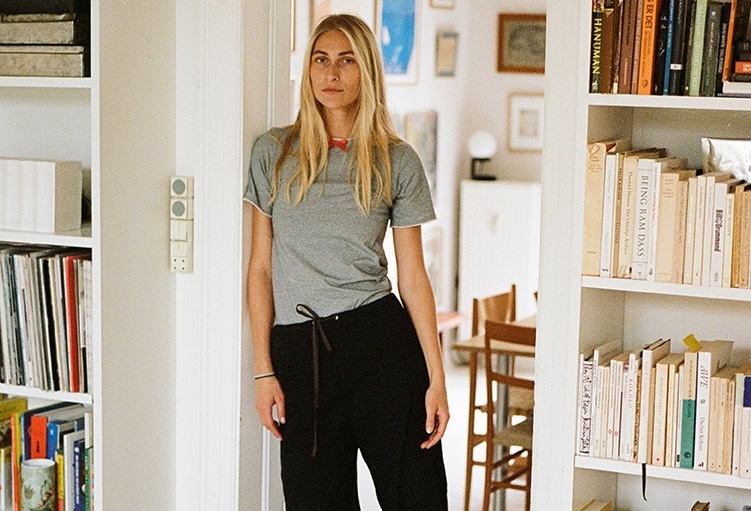We’ve long admired the work of New Zealand interior designer Katie Lockhart, whose distinctive style crosses the boundaries between midcentury and contemporary while pulling from European, New Zealand, and Southeast Asian design. Lockhart recently completed the renovation of a traditional New Zealand villa in Ponsonby, Auckland, working with Jack McKinney Architects. The clients both work in creative fields and took inspiration from a recent trip to Sri Lanka, where they encountered the work of architect Geoffrey Bawa.
Working with a relatively small site constrained by houses on all sides, McKinney was limited by the heritage rules surrounding the original dwelling, a timber construction with hipped metal roof typical of early New Zealand homes. Unable to change the exterior or the roofline of the original home, McKinney suggested an architectural expansion and the renovation to only the non-original parts of the house. McKinney and Lockhart agreed upon an identity for the architecture and interiors, preserving. the integrity of the original villa, located at the front, while developing a new vocabulary for the new spaces facing the garden in the back. “The result is very far from a typical Auckland villa alteration, but feels natural and calm, not strident and forced,” says McKinney.
Lockhart set out to enhance the sculptural nature of the space and support this vision, integrating an indoor garden, a palette inspired by Italian terracotta tiles and tinted trowel-polished plaster walls, and one-off design objects sourced from vintage dealers and her own travels.
Here’s a walk through the space.
Photography by David Straight courtesy of Katie Lockhart Studio.
















For more from Katie Lockhart, see our previous posts:
- A Soulful, Monastic House in New Zealand, Japanese-Shaker Style Included
- Bathroom of the Week: Two Bath Remodels with Bold Green Tile in Auckland
- Mission Bay Pavilion: A Modern, Color-Packed Addition to Auckland’s City Beach
- Elevating the Everyday in Auckland, New Zealand (her former store, Everyday Needs)
- A Line of Subtle Paint Colors from New Zealand





Have a Question or Comment About This Post?
Join the conversation