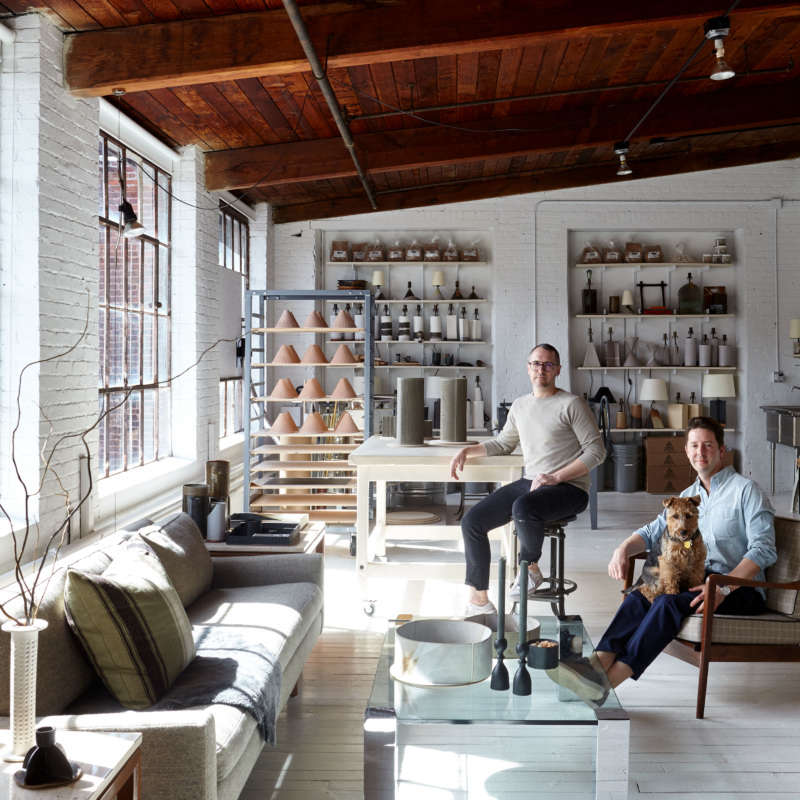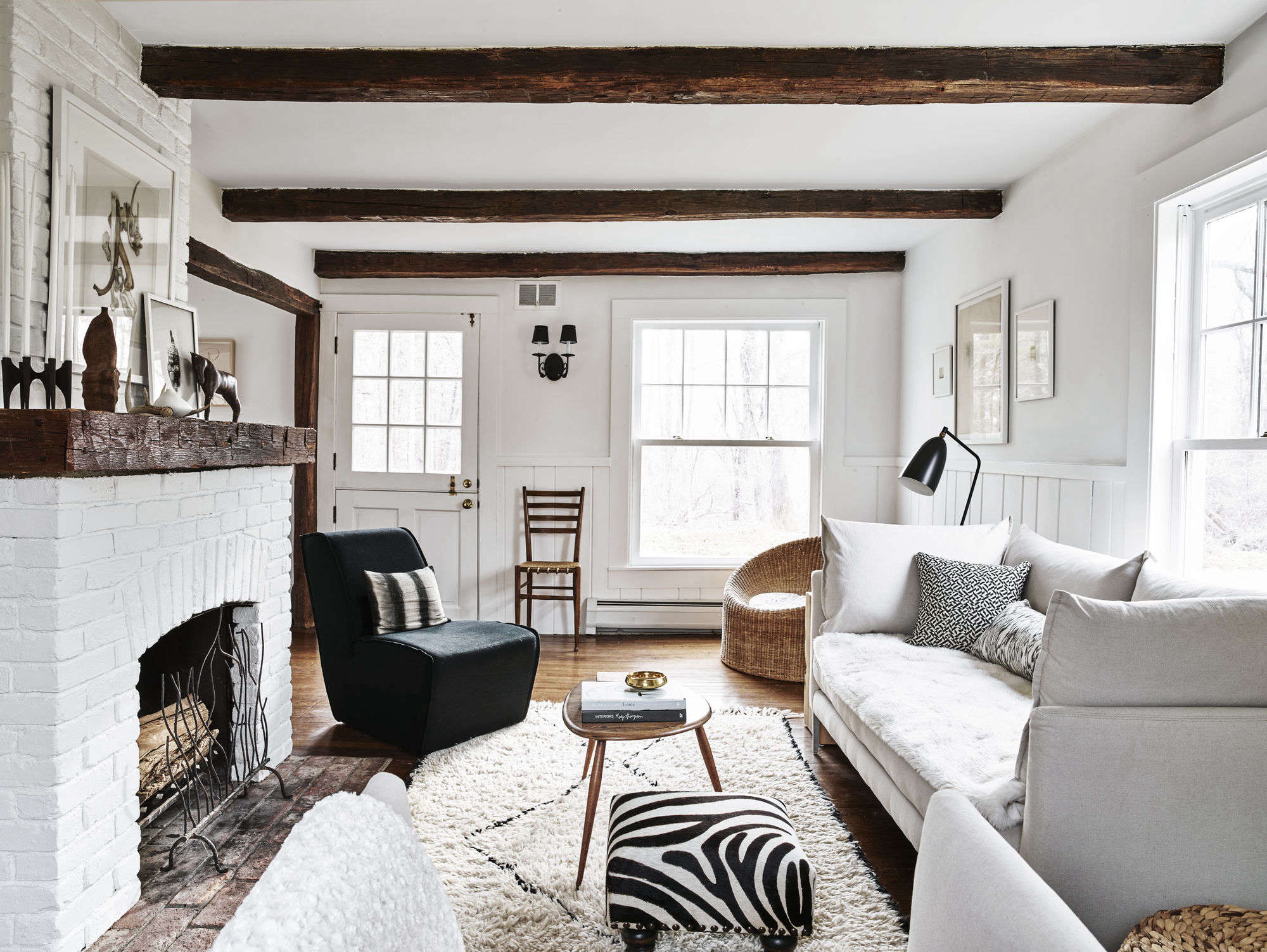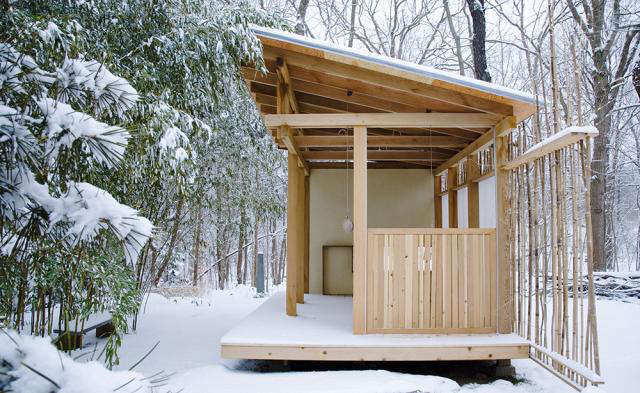James Gauer, author of The New American Dream: Living Well in Small Homes and member of RADD (Remodelista Architect/Designer Directory), built this house as a weekend retreat from New York City. The 1,800-square-foot structure, located in the Litchfield hills of Northwest Connecticut, has a simple, vernacular form, reflecting Gauer's "dogged pursuit of proportion," where the massing and organization of the house are mathematically precise and the thoroughly modern detailing is rigorous. The house is essentially a cube divided on a two-foot grid, organizing not only the house and its rooms, but also the adjacent porches, courtyard, and garage and assuring that all elements of the house are harmoniously proportioned. To see more projects, go to James Gauer.

Above: The vernacular shed with its painted wood siding and standing seam metal roof takes on harmonic proportions.

Above: A rigorous grid articulates the house’s two-foot planning module and precisely frames the doors and windows.

Above: The exposed framing takes its cue from the exterior grid and adds a vernacular note to the interior.

Above: Within the small gabled shed lies a complex series of carefully proportioned interlocking spaces; the big volumetric gesture being the two-story living and dining room. Its classical proportions make it as tall as it is wide and half again as long.

Above: The other rooms in the house, including the kitchen, are smaller scale, in deference to the house's double-height living/dining room.

Photographs by Catherine Tighe.







Have a Question or Comment About This Post?
Join the conversation