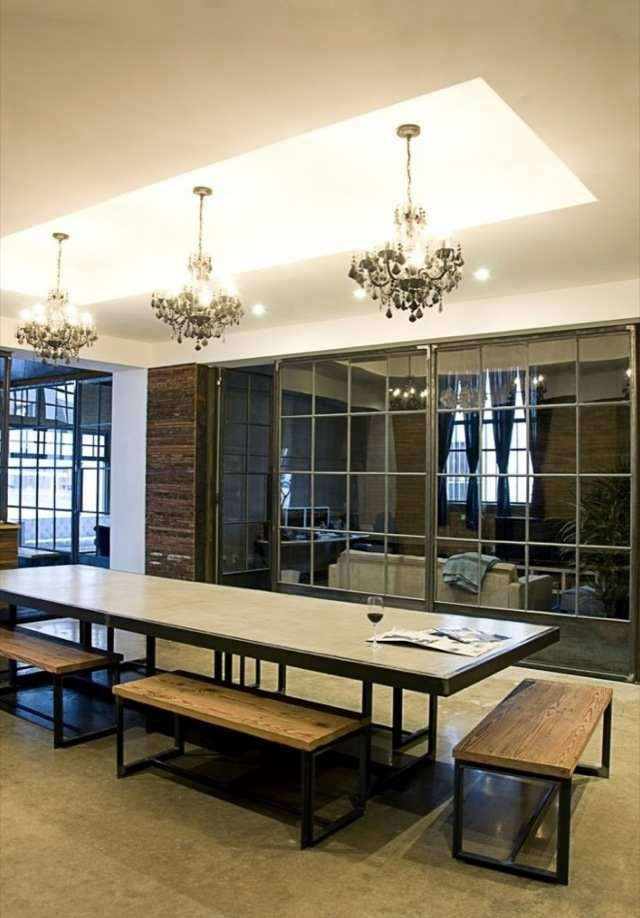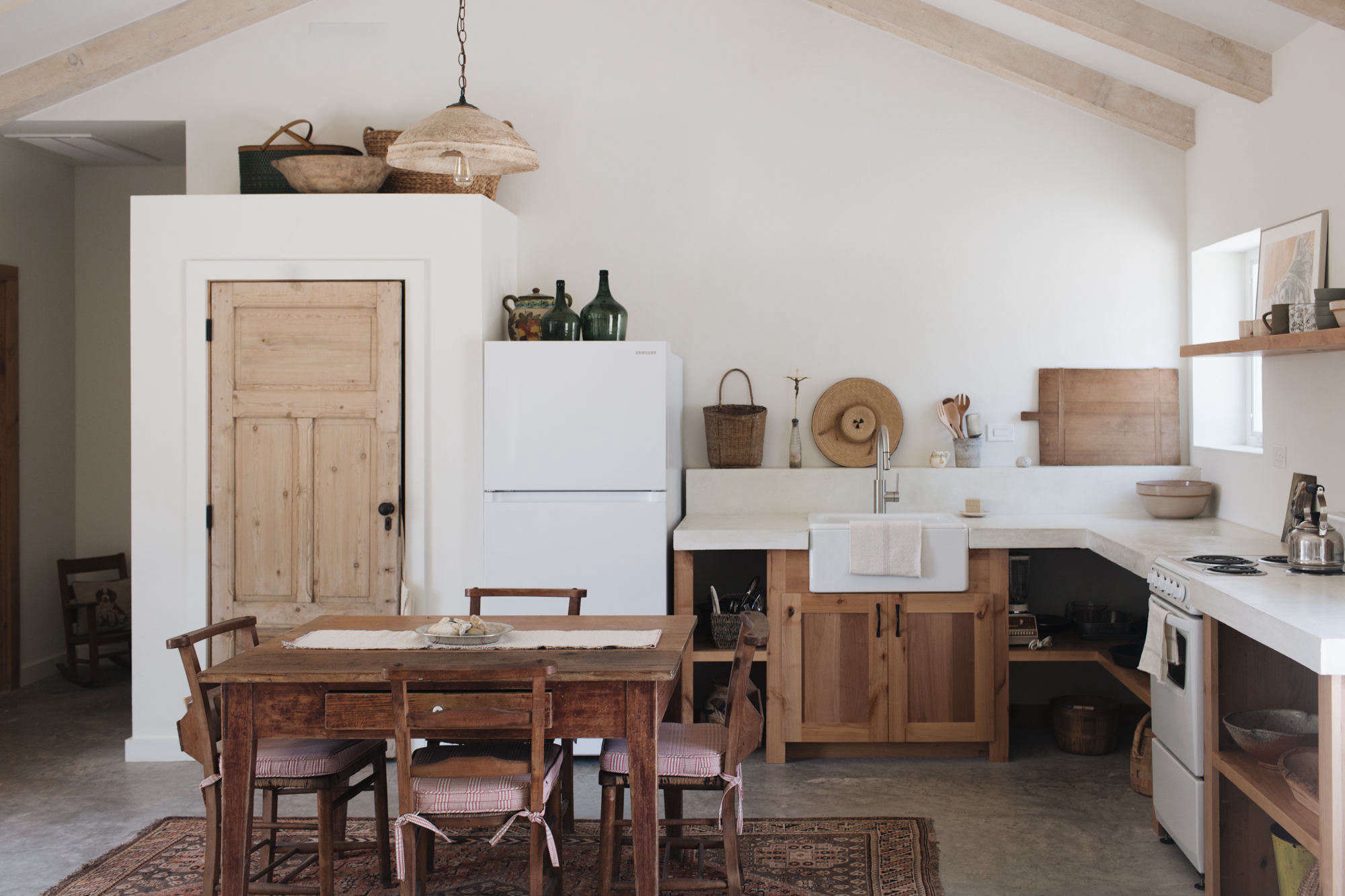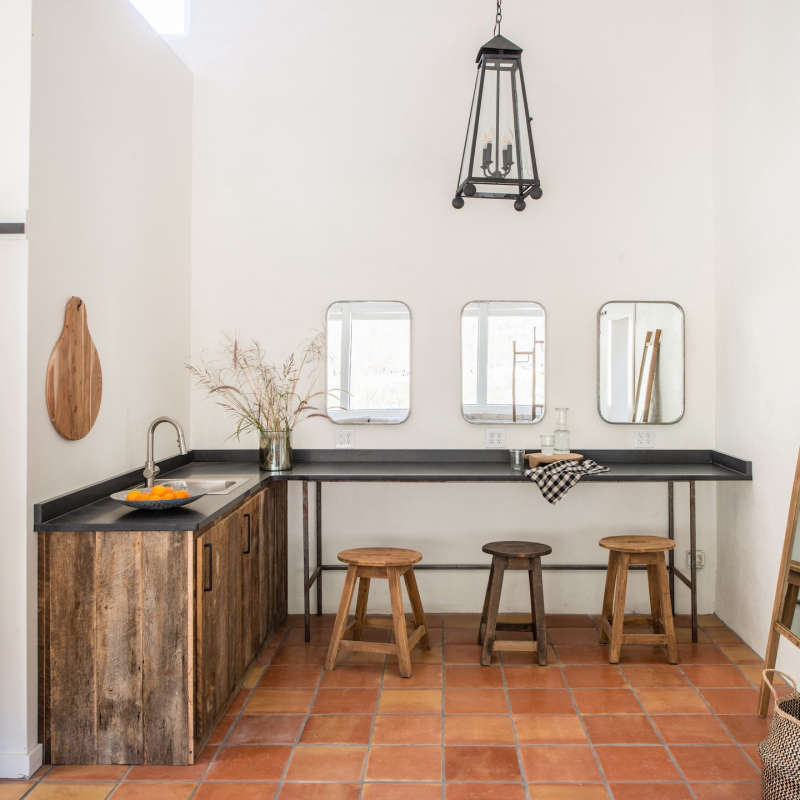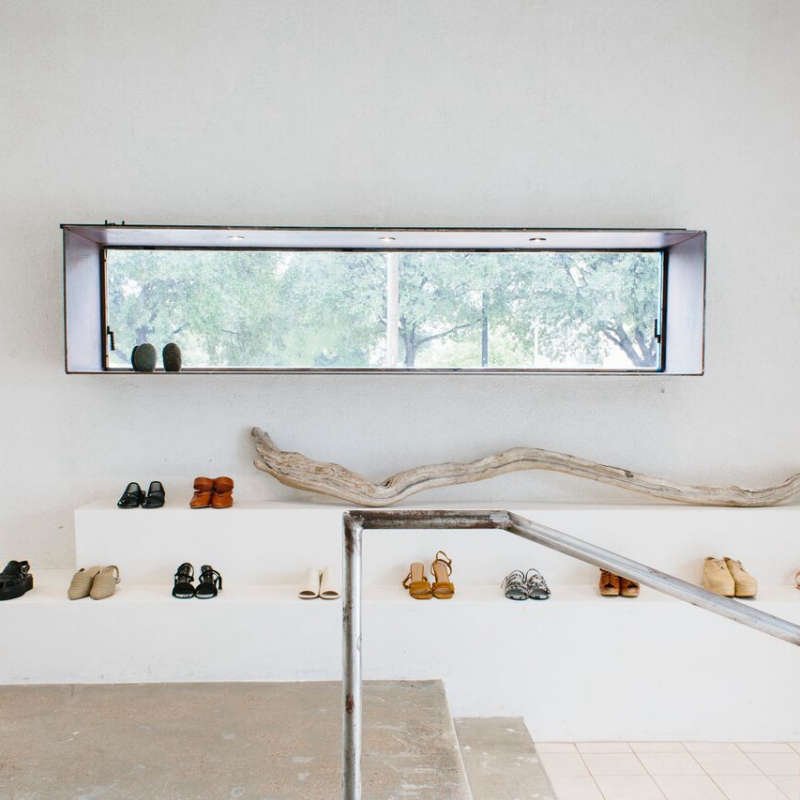While the live/work concept usually evokes images of home offices or backyard writing studios, Austin-based Specht Harpman Architects (members of the Remodelista Architects and Designers Directory) have inverted the idea with their design for the offices of Beast, a national media company. Located in a formerly decrepit single-story warehouse in downtown Austin, the Beast offices feel more like an urban loft space than a corporate satellite office. With the dining/conference room firmly located in the middle of a series of offices and editing suites, it becomes the heart of the company; supporting Beast’s collaborative work environment. To see more of the firm’s work, go to Specht Harpman Architects.
Photography by Meg Mulloy.

Above: The architects created partitions using steel-framed factory windows and rough-sawn wood, referencing the building’s history.

Above: A trio of ornate chandeliers contrasts with the steel-framed dining furniture with concrete and wood tops.

Above: The wood paneled ceilings and exposed beams are rustic and cabin like; reminding one of the local heritage.

Above: Leather couches and a liquor bar create a clubby ambience.

Above: The simple, spare detailing in the kitchen is consistent with the rest of the design.

Above: Galvanized metal shelving and a steel ladder enhance the industrial loft-like feel.





Have a Question or Comment About This Post?
Join the conversation