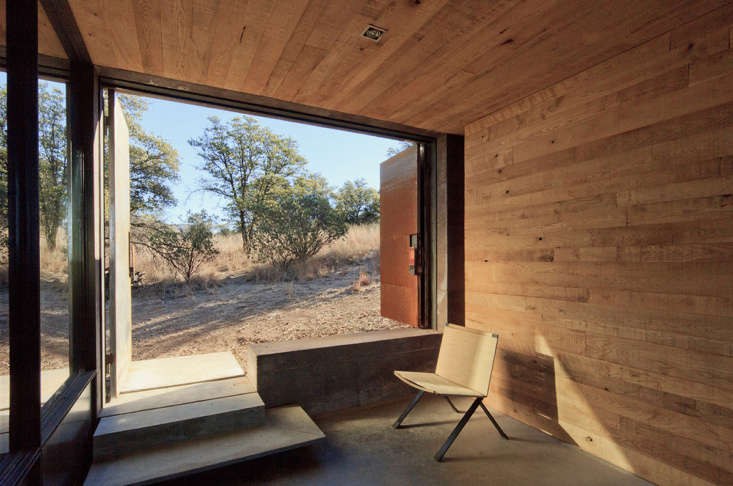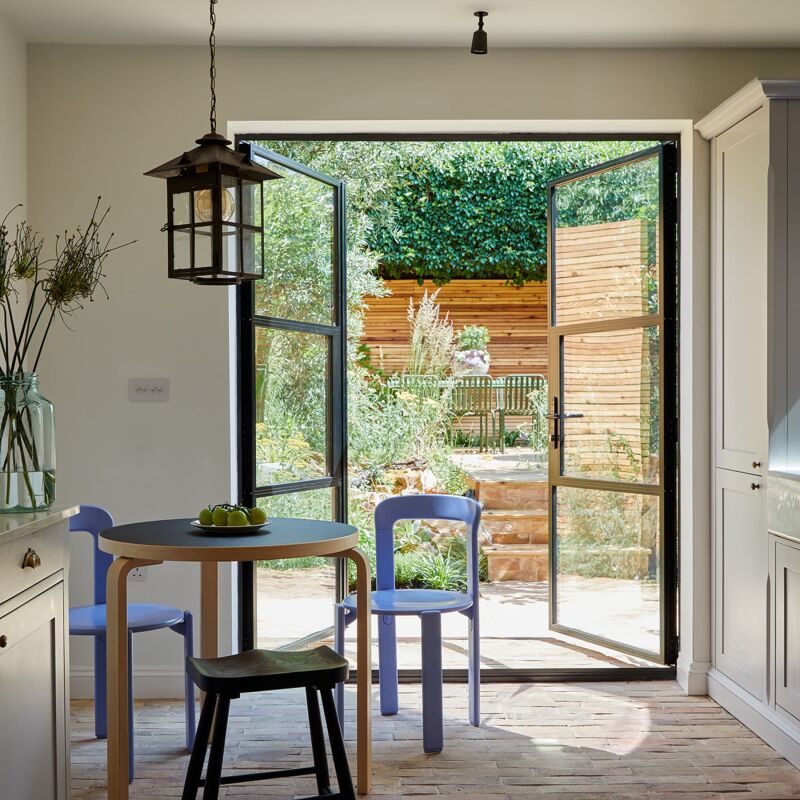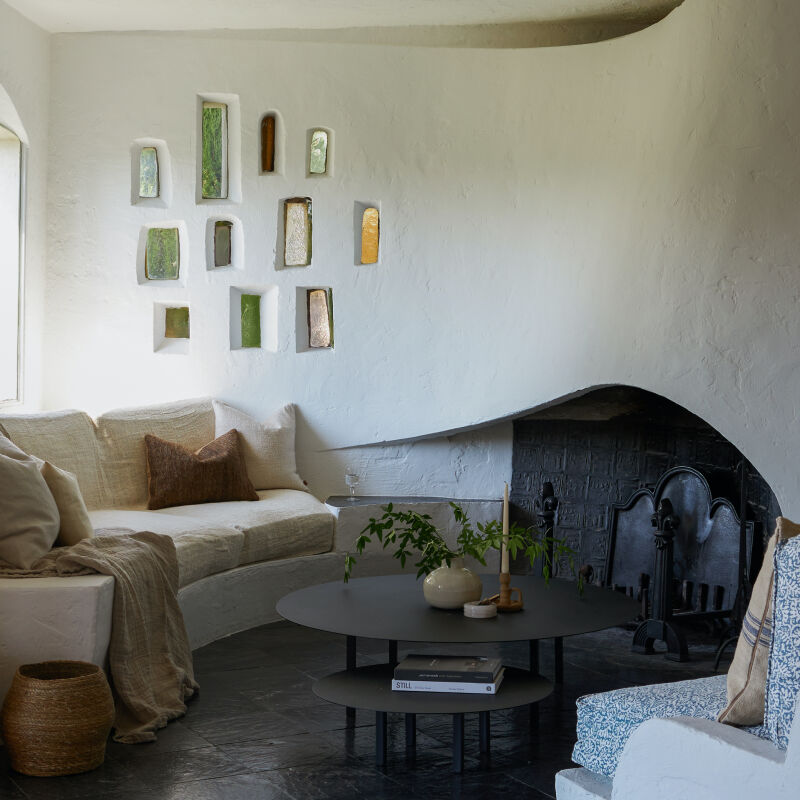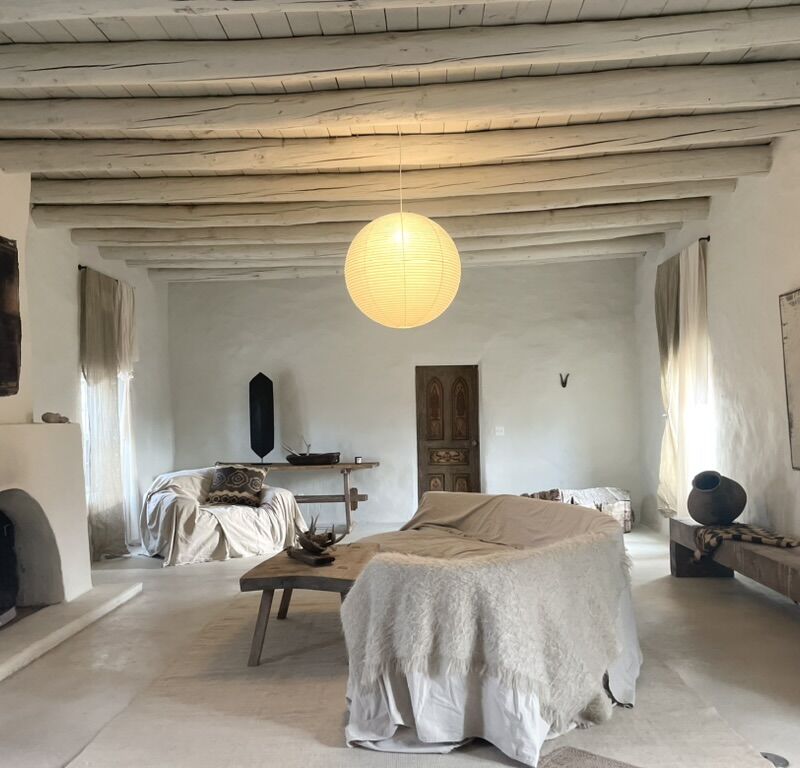When a client requested an indoor/outdoor weekend house with separate living and sleeping zones, Tucson, Arizona–based architect Cade Hayes and designer Jesús Robles, founders of Dust, looked to local architectural vernacular for inspiration. They rediscovered a housing typology called a zaguán—a Spanish word meaning “hallway,” which refers to a central walkway running through the center of a house, typical in Spanish and Southwestern American architecture. The zaguan became the organizing principle for the holiday home, which would be small, sustainably built, and designed to close down completely when not in use.
Sited in the hills above Arizona’s San Rafael Valley, just 15 miles north of the Mexico border, the 945-square-foot home was designed to blend into its surrounding environment. It’s made of Lavacrete, a mixture of cement, lava rock, and water that is poured and pounded in a process similar to the formation of rammed earth. The resulting color and texture, say the designers, makes the house “appear as if it belonged there with the grass, oaks, manzanitas, and rocks.” Join us for a tour.
Photography by Jeff Goldberg, Cade Hayes, and Gabriel Flores, courtesy of Dust.


The ceilings and several walls are lined in reclaimed sassafras wood.


All windows in the house are operable, designed to pull cooling air through the house. The exterior-facing windows are intentionally small, to minimize heat from the scorching summer sun.







For more style from Mexico and the American Southwest from across our sites, see:
- High Style from Mexico, via The Citizenry
- Expert Advice: 10 Things You Need to Know to Survive in the Desert
- Steal This Look: Sonoran-Style Bedroom/Living Room in Tucson, Arizona
Frequently asked questions
Where is the Spare Stone Weekend Home located?
The Spare Stone Weekend Home is located in the Arizona high desert.
Is the Spare Stone Weekend Home off the grid?
Yes, the Spare Stone Weekend Home is off the grid and runs on solar power.
How big is the Spare Stone Weekend Home?
The Spare Stone Weekend Home measures 1,000 square feet and has one bedroom and one bathroom.
What kind of materials were used to build the Spare Stone Weekend Home?
The Spare Stone Weekend Home was built using natural materials such as stone, wood, and concrete.
What amenities does the Spare Stone Weekend Home have?
The Spare Stone Weekend Home has a fully equipped kitchen, a fireplace, and a patio with stunning desert views.
Can you rent the Spare Stone Weekend Home?
No, the Spare Stone Weekend Home is a private residence and not available for rent.
Is the Spare Stone Weekend Home eco-friendly?
Yes, the Spare Stone Weekend Home was designed with sustainability in mind and uses solar power and natural materials.






Have a Question or Comment About This Post?
Join the conversation