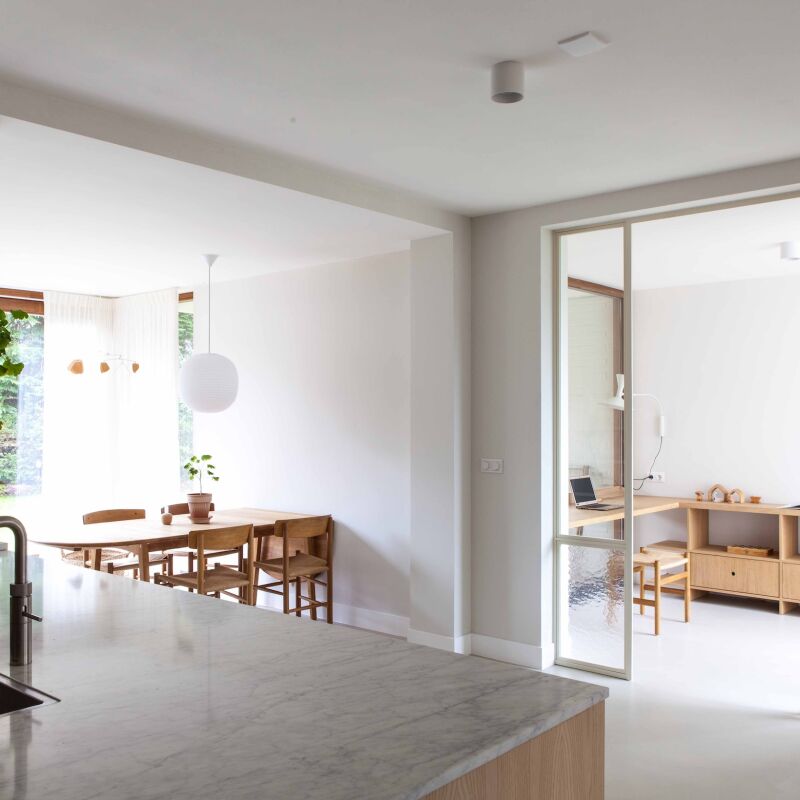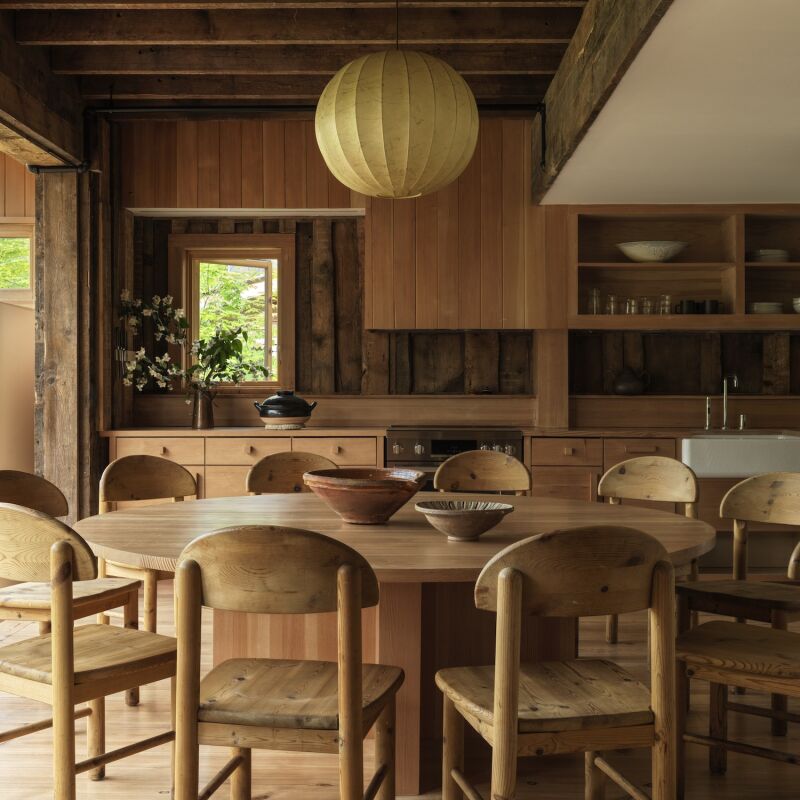So many renovations we see nowadays entail brightening up interiors and whiting out—quite literally—what was originally there. What we admire about interior designer Frances Merrill, of Reath Design in Los Angeles, is her unique, trend-bucking strategy: rather than open up spaces and painting everything white, she creates cocoons of color, pattern, and moody warmth.
This cozy eat-in kitchen she designed for actress and SMILF creator Frankie Shaw, and her TV writer husband, Zach Strauss, exemplifies her design philosophy. When the couple bought their 1937 Monterey Colonial house, located in the Franklin Hills section of Los Feliz in LA, the kitchen had bland white cabinets. (The rest of the home was similarly uninspired.) They wanted something with more personality and asked Frances to color it in with her trademark design daring.
Frances delivered with a kitchen that’s cheerful without being overly bright, period-sensitive without being kitschy, and bold without being garish. “We spend a lot of time at the beginning of each project coming up with a specific visual language,” she shares. “And then throughout the job we are constantly adding and subtracting colors and materials to get the balance right.”
Let’s take a tour of this singular space:
Photography by Laure Joliet, courtesy of Reath Design.








For more Reath-designed spaces, see:
- LA Autumnal: A 1920s House Makeover Composed in Jewel Tones
- Steal This Look: Bohemian Mix in an LA Bedroom
- Kitchen of the Week: Epoch Films’ Friendly-Industrial Loft Kitchen
N.B.: This post has been updated; the original story ran on May 7, 2020.




Have a Question or Comment About This Post?
Join the conversation