Sydney interior designers Juliette Arent and Sarah-Jane Pyke have been lauded by the Australian design press for “tearing down the walls of conservative design and replacing them with color and layers of sophisticated style.” A good example is their remodel of an early-20th-century house in the Sydney suburb of Woollahra. We particularly like the kitchen with its accents of sage and oak and subtle curves. The design preserved the existing horseshoe layout (see Before shot at bottom) but turned the uninspired into something glamorous and fresh-looking.
Photography by Felix Forest, courtesy of Arent & Pyke.
Above: The kitchen is set in the back of the house overlooking the garden, which provided inspiration for the color and materials choices. “The palette,” the designers say, “is layered from the earth upwards, growing from silver travertine flooring to mossy green cabinetry and natural solid oak with a fade to pure white.” Black accents also punctuate the space, including a classic Thonet bentwood barstool.
Above: Meet the curvaceous kitchen: The Calacatta marble counters are detailed with rounded edges that are echoed by the oak finger grooves on the cabinets, the Astral Walker spout faucet, and the contours of the Belfast butler’s sink.
The open shelves have arched brackets made of MDF: “We couldn’t find the right little black brackets,” explained Arent & Pyke associate Dominique Brammah. “so we designed our own and our crew made them.”
Above: The cabinets are in Moorland from Dulux paints, “a semigloss enamel that we rolled on and then finished with a brush,” says Brammah. “It’s very hard-wearing and unlike two-pack polyurethane paints, you can touch it up if it gets scratched or chipped.”
Above: The glossy, outsize subway tiles are handmade (sourced from The Art of Tiles) and the Miller sconces are by Rubn: See New Classics from Sweden. Tall cabinets next to the counter serve as the pantry. A stainless steel fridge and freezer stand on a side wall.
Above: The travertine floor travels from the kitchen to the adjacent dining room. The table is the Atticus by Lowe, surrounded by Bedont’s Drive Chairs. The owl is by Sydney photographer Leila Jeffreys.
Before
Above: The kitchen in its last incarnation had honey-colored wood cabinetry and a terracotta-tiled floor.
To see Arent & Pyke fully unleashed, go to Color Mix in Perth: The Alex Hotel.
Frequently asked questions
What is the source for the materials used in the kitchen remodel featured in this article?
The materials used in this kitchen remodel were sourced from a variety of places, including Caesarstone for the countertops and backsplash, custom cabinetry by Aren’t & Pyke, and ironmongery from Mother of Pearl & Sons.
What was the inspiration for this kitchen design?
The designers, Aren’t & Pyke, were inspired by the idea of “a modern take on a classic French kitchen,” which is reflected in the use of green and white as the primary colors in the space, as well as the incorporation of vintage-inspired elements like the brass hardware and schoolhouse pendant lights.
What types of wood were used in the kitchen remodel?
The designers used a variety of woods in this kitchen remodel, including American oak for the custom cabinetry, American walnut for the floating shelves and range hood, and blackbutt for the flooring.
What was the reasoning behind the choice to incorporate a large island in the kitchen?
The designers chose to incorporate a large island in the kitchen to serve as a central gathering place for family and friends. The island also provides additional storage and counter space for cooking and entertaining.
Is there a specific color palette that the designers used in the kitchen remodel?
Yes, the designers focused on a green and white color palette for this kitchen remodel, which is demonstrated in the use of green subway tile for the backsplash and white Caesarstone countertops. The green and white colors are complemented by the natural wood accents throughout the space.
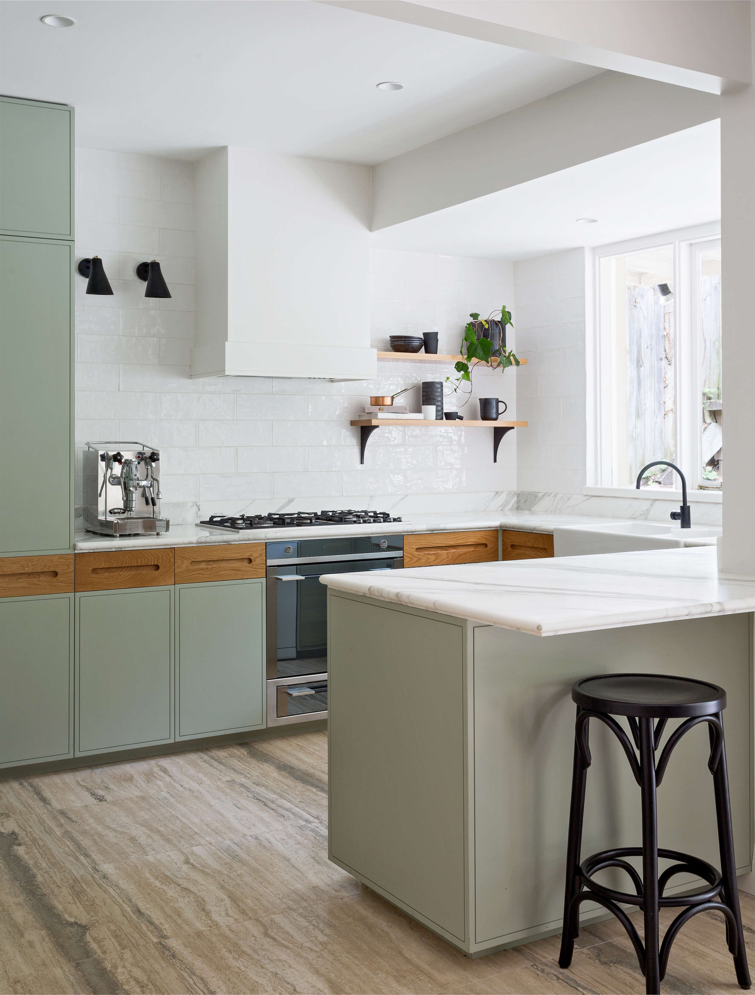
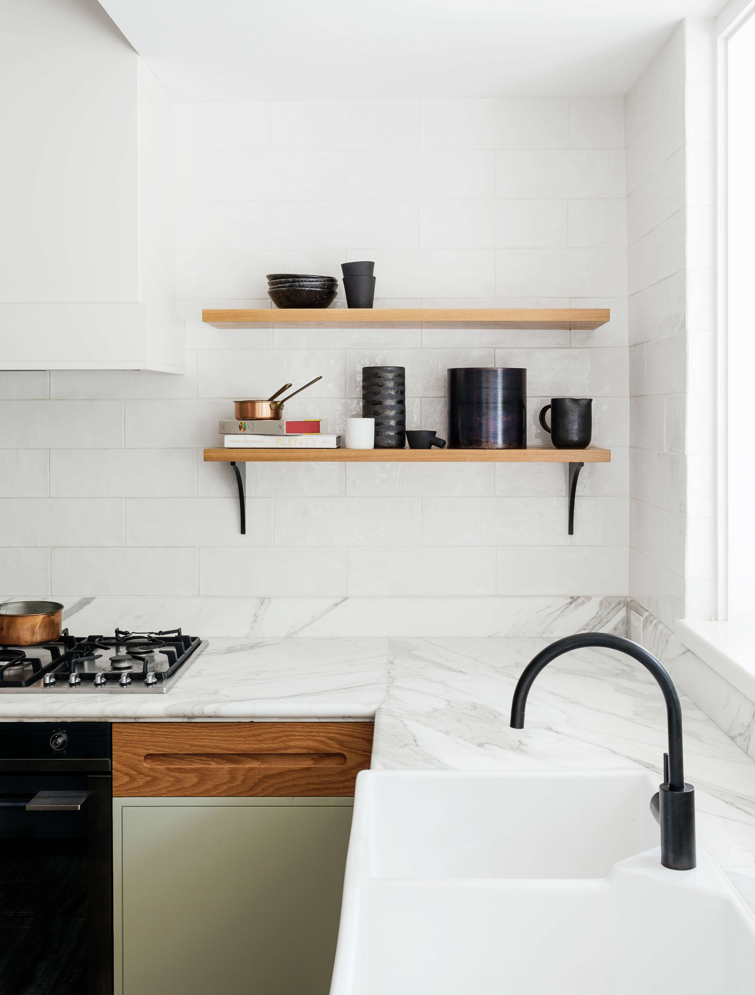
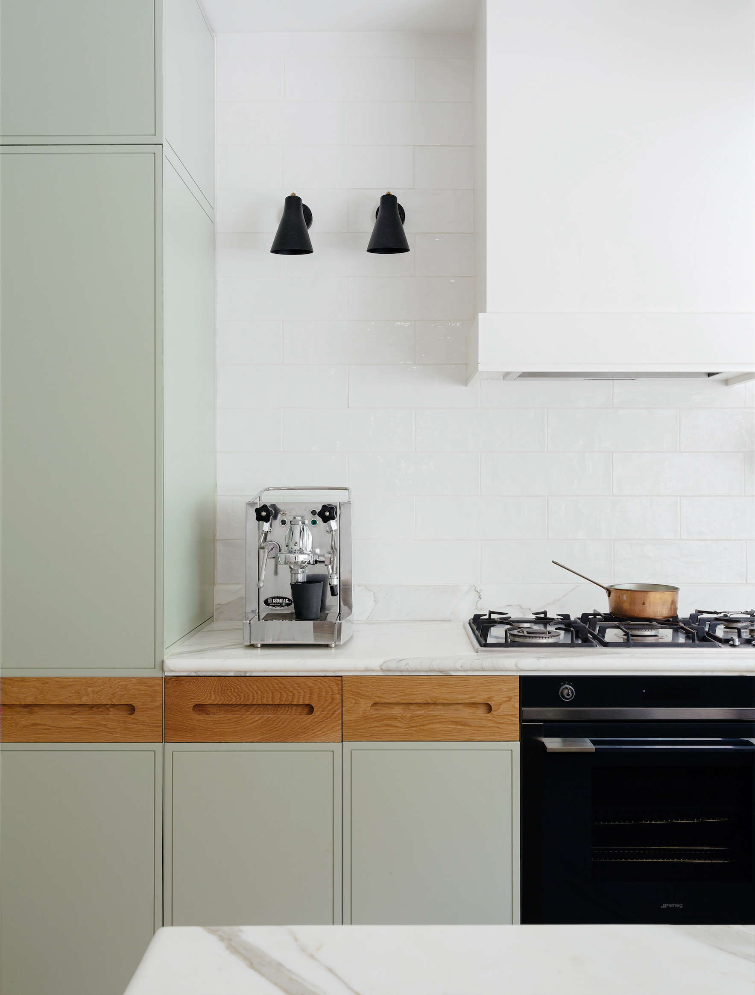



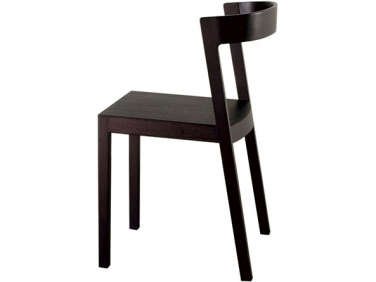
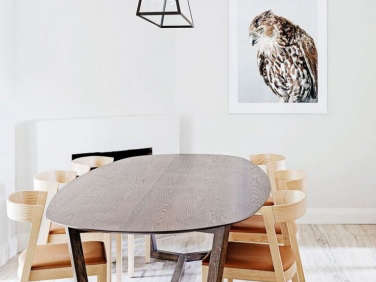

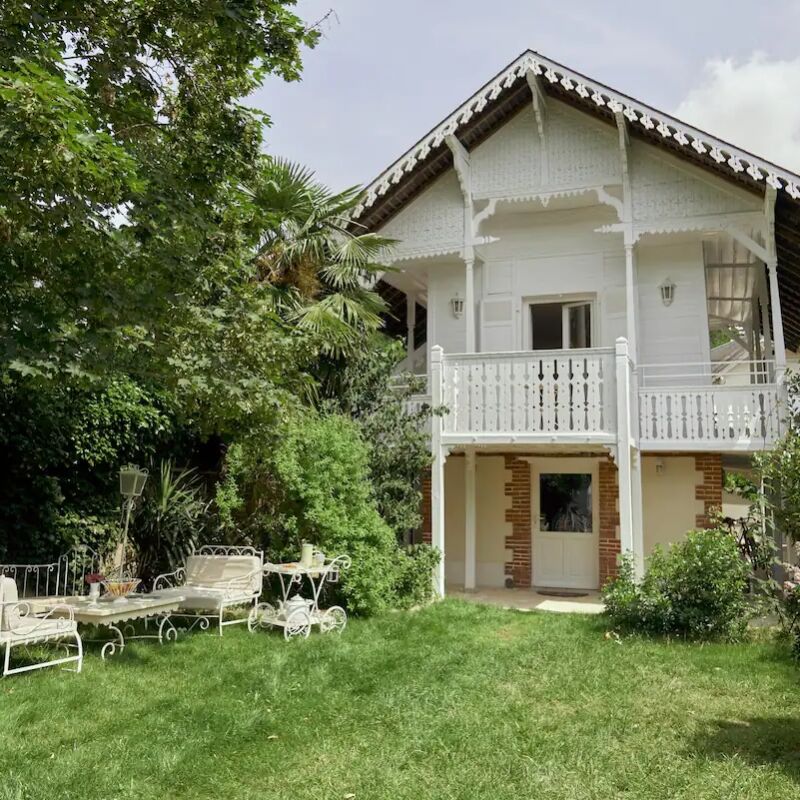
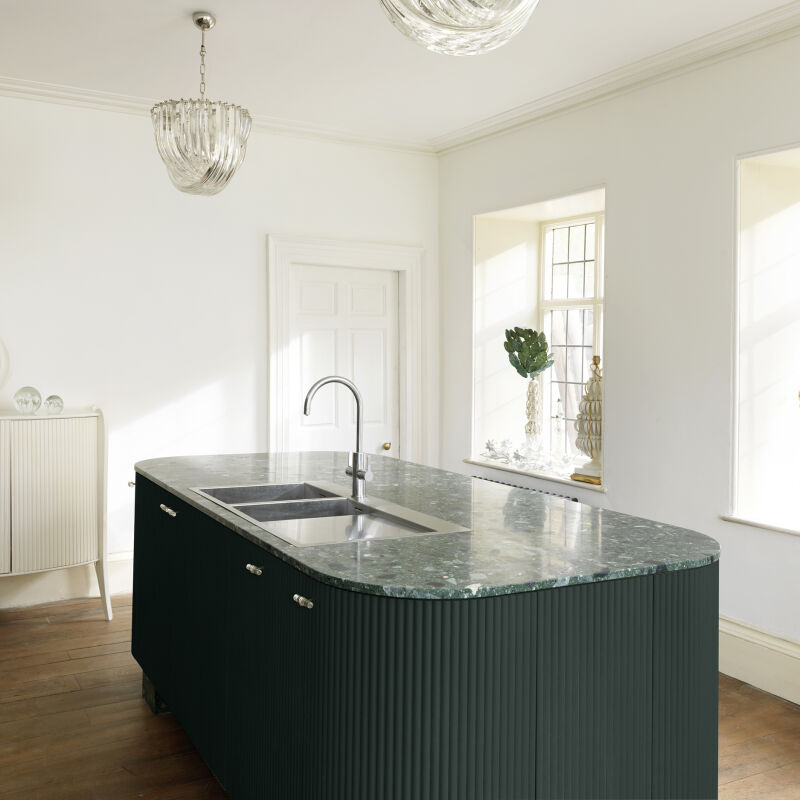


Have a Question or Comment About This Post?
Join the conversation