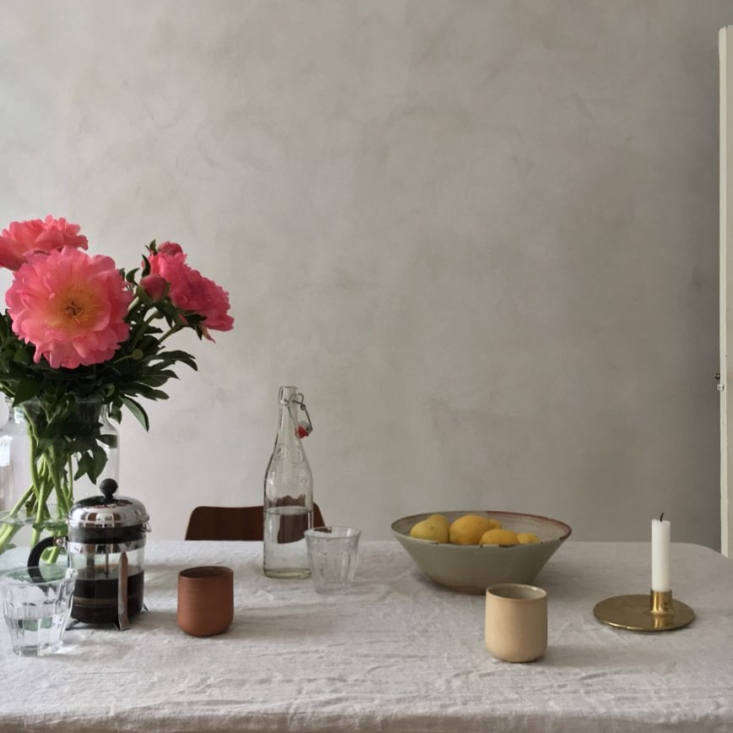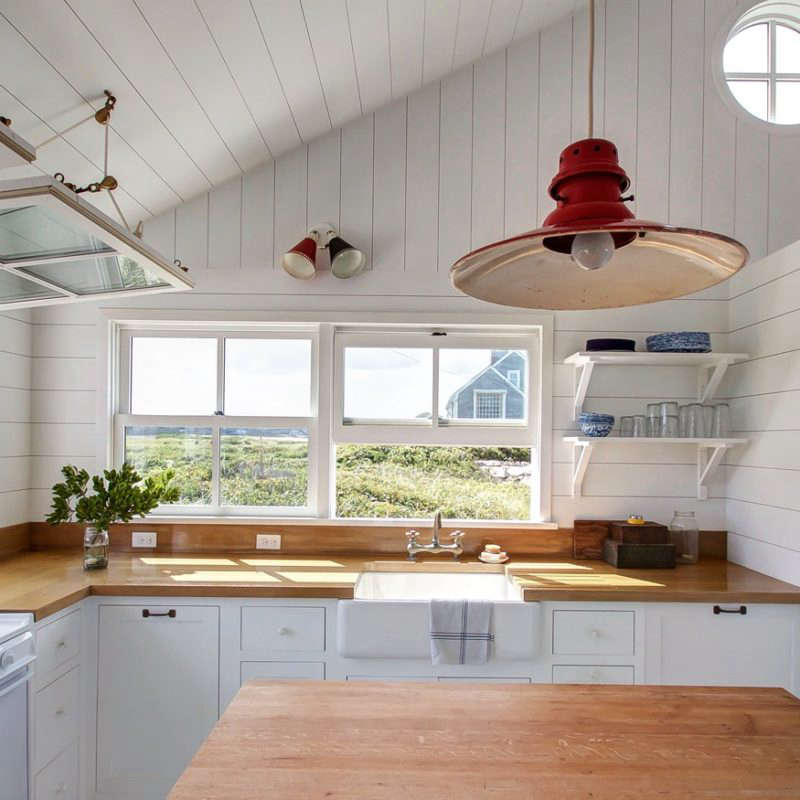My first introduction to Copenhagen-based architect Stine Marie Rosenborg was a shot of a simple grey, wall-mounted cabinet in her dining room that looked suspiciously like Ikea’s Ivar model. On the outside, the cabinet was soft and subtle, but another shot with the double doors open revealed surprising salmon-y red interiors. I quickly hit “follow” on Rosenborg’s Instagram account and have admired her apartment—in the Vesterbro neighborhood of Copenhagen—ever since.
And particularly her simple, light-filled kitchen which—like that smart Ikea cabinet upgrade—is a DIY, little-bit-at-a-time affair. “I was apartment hunting for about six months before I found this apartment,” Rosenborg, who works primarily in interior design for the firm Rønnow Architects, wrote to me in an email. ‘The kitchen was crowded with cupboards and tall cabinets when I moved in in 2014. On top of that, the cabinets were very 1990s, with a cheap lacquered wooden surface. I was still studying architecture and didn’t have the finances to completely re-do the space, but I tore down several cabinets, which made room for a small breakfast nook.
“Everything was painted, including the kitchen cabinets, and my brother, who is a craftsman, helped me with the plastered walls in the dining room,” she adds. “Last year a balcony was installed in extension of the kitchen, and we re-did the breakfast nook with a bench.”
Earlier this winter, Rosenborg and her partner were planning another kitchen upgrade—but the surprise early arrival of their baby boy put those plans on hold for now, at least until summer. “The plan is to paint the cabinets beige to give the room a warmer feeling,” Rosenborg says, and to add new lights and a new table. “With a baby in the house, everything takes a little longer than originally planned.”
Still, the kitchen is a sunny, bright place for the small family to spend more time in these days, between self-isolating and the first weeks and months with an infant. “We spend a lot of our time in the kitchen,” Rosenborg says. “The light is amazing, and with the direct view to our little green balcony it has become even better.”
Take a look at the kitchen and dining room—including that excellent Ikea hack.
Photography courtesy of Stine Marie Rosenborg, except where noted.







For more thoughtful Copenhagen interiors, take a look at:
- A Little Bit of This, A Little Bit of That: A Celebration of Art and Design at The Residence in Copenhagen
- Danish Heritage: A Copenhagen Townhouse Renovated by Hand
- Danish Light: 8 Ideas to Steal from a New Restaurant in Copenhagen by a Studio on the Rise





Have a Question or Comment About This Post?
Join the conversation