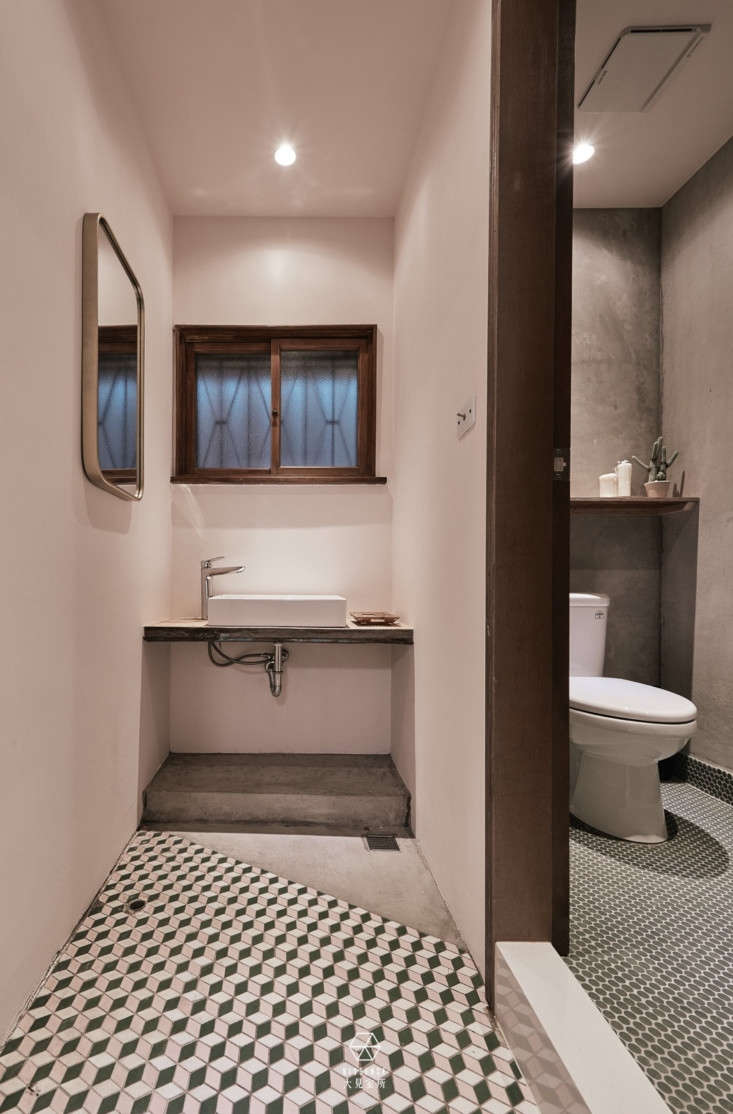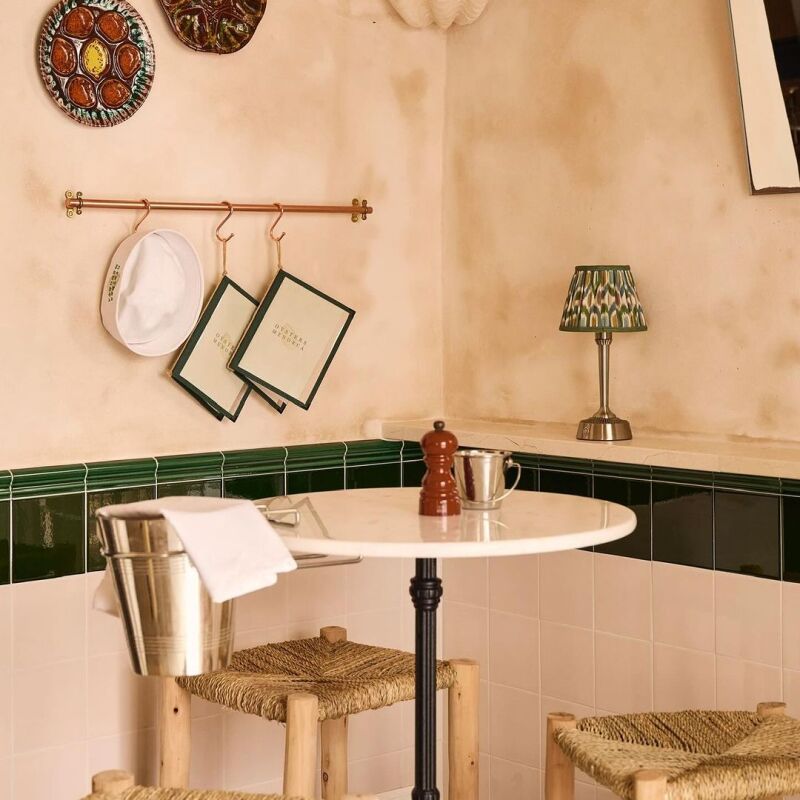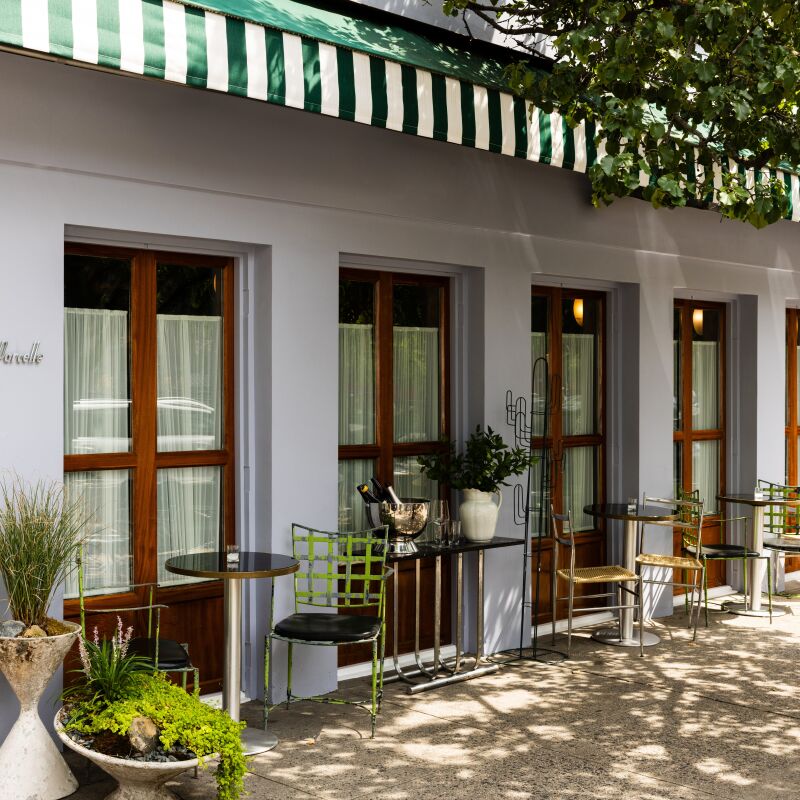How to create a restaurant that feels “just like returning to grandpa’s house?” The owner of this new establishment in Taichung City, Taiwan, began by acquiring a Japanese-style, two-story bungalow—formerly a longstanding residence—and dubbing it Home Home. He commissioned Taichung design studio Big Sense to infuse the house with a combination of familiarity and freshness: this is a grandfather with style. Let’s take a look.
Photography by Hey! Cheese.











The café is located at 63 Da He Rd., West District, Taichung City, Taiwan; for more go to Home Home.
For inspiring restaurants around the world, consult our Design Travel archives. Here are three more favorites:
- Davelle, New York’s Tiniest Jewel-Box Restaurant
- Agrikulture: 10 Ideas to Steal from a Tiny, Newly Michelin-Starred Restaurant in Stockholm
- Textural, Stripped-Back Interiors at a Natural Wine Bar in Paris




Have a Question or Comment About This Post?
Join the conversation