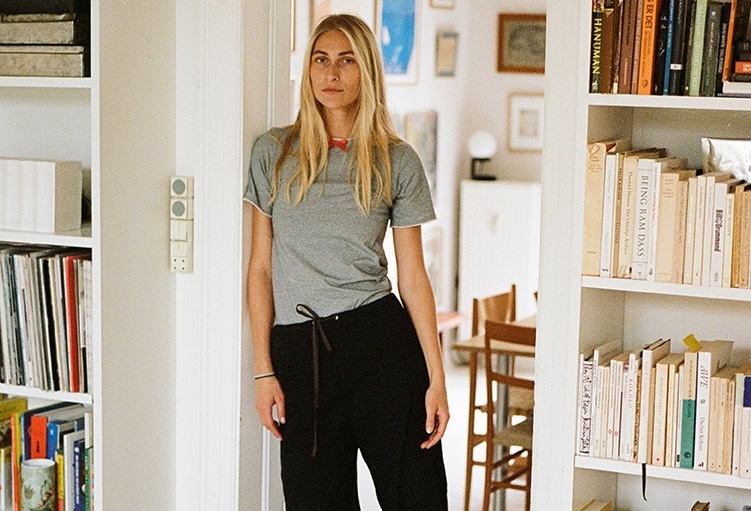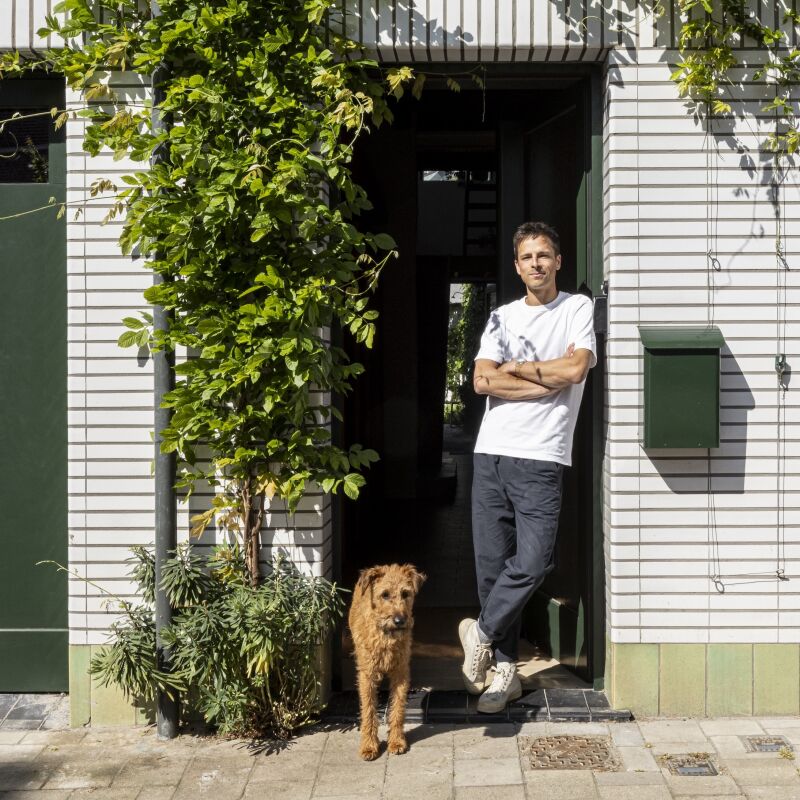What does it take to find the romantic ruin with your name on it? For London art director Sandy Suffield the process was much like online dating: “For months, I obsessively trawled websites dedicated to derelict buildings. I looked at an embarrassing number,” she tells us. “And after a couple of abortive attempts with two other buildings, both chapels, I bought The Engine House. What compelled me? Um, er…I fell in love.”
Built at the turn of the 20th century to supply electricity to a nearby stately home in Suffolk, two hours northeast of London, the brick structure was abandoned just a few years later, in 1914, when a fire destroyed its manor. From time to time over the decades, The Engine House was put to use—as a forge, a green grocer’s storeroom, and an artist’s studio—but when Sandy arrived it was empty and in need. And exactly what she was looking for.
Sandy has degrees from Central St. Martins and the Royal College of Art and an impressive resume: she began her career as as designer at Pentagram, later became the art director at TimeOut London, and then moved to California to work for Apple. Now freelancing in London, she has a fondness for antiques and “things with stories,” such as time-forgotten properties. And she wanted to give her heart over to a giant creative project, a retreat she could share with friends, family, and kindred spirits (yes, it’s available for rent). Here, the little electrical building that found love.
Photography by Jefferson Smith, unless noted, courtesy of The Engine House.

“The building was never intended to be residential, but it had such good bones, it was just exciting to breath life back into it,” says Sandy. “I bought it with planning permission already granted; the proposed plan wasn’t right for me but it was important to know that there was a precedent for approval.” As for the extreme cleanup and months of constructions required: “I plied friends and family with a good picnic and booze and they helped remove old tiles and take down the derelict old lean-tos on the outside. After that, I was lucky to find great local builders, in particular my brilliant contractors Seamans and Robbie, the bricky.”


An addition that runs perpendicular to this 540-square-foot main structure allowed Sandy and Michael to double the size of the house and introduce three bedrooms (that’s one in the mezzanine over the snug) plus two baths. Scroll to the end to see floor plans and Before photos.

The exposed beams are original as are some of the Victorian quarry tiles: Sandy reports that most broke when they were being removed to allow subfloor heating to be installed. Reclaimed clay tiles like these, she says, are easy to find (one source we know of is London interior designer Mark Lewis’s online shop—see his Flooring section).

Sandy’s cabinetmakers, Deben Joinery of Suffolk, built the overhead open shelving.












Floor Plans

Before





How is Sandy feeling five years after falling for her place: “It’s good to bring a building back to life, good to try to re-use stuff, and fun to find beautiful things. I’d do it all again tomorrow if there wasn’t such a chunky hole in my bank account. But as my Yorkshire granddad, Norman, used to say ‘They don’t make shrouds with pockets.’
The house is 10 minutes from the Bury St. Edmunds train station in Suffolk, and rents for £350 per night in summer, and £250 per night in October and November. For more details, go to The Engine House (and for a closer look at Sandy’s finds, follow @theenginehousesuffolk).
Ready to repurpose? Here’s more inspiration:
- Kitchen of the Week: A Noir Canteen in a Repurposed WWII Control Tower
- Expert Advice: What to Source from Salvage, with Zio & Sons
- Expert Advice: 7 Tips for Sourcing from Salvage with Architectural Designer Tom Givone





Have a Question or Comment About This Post?
Join the conversation