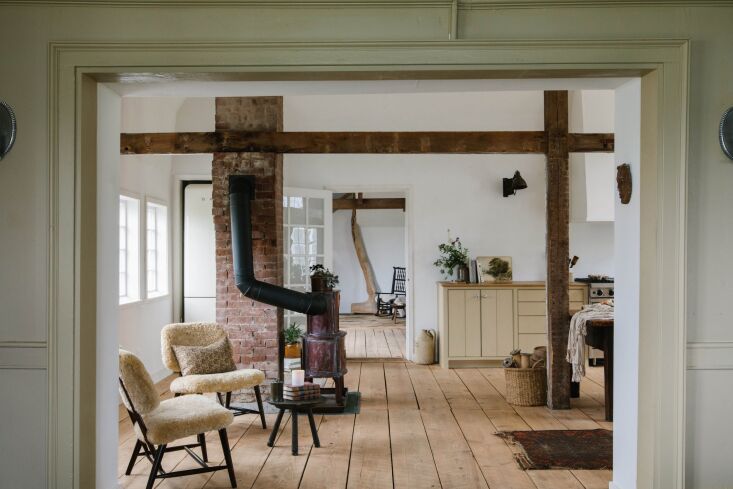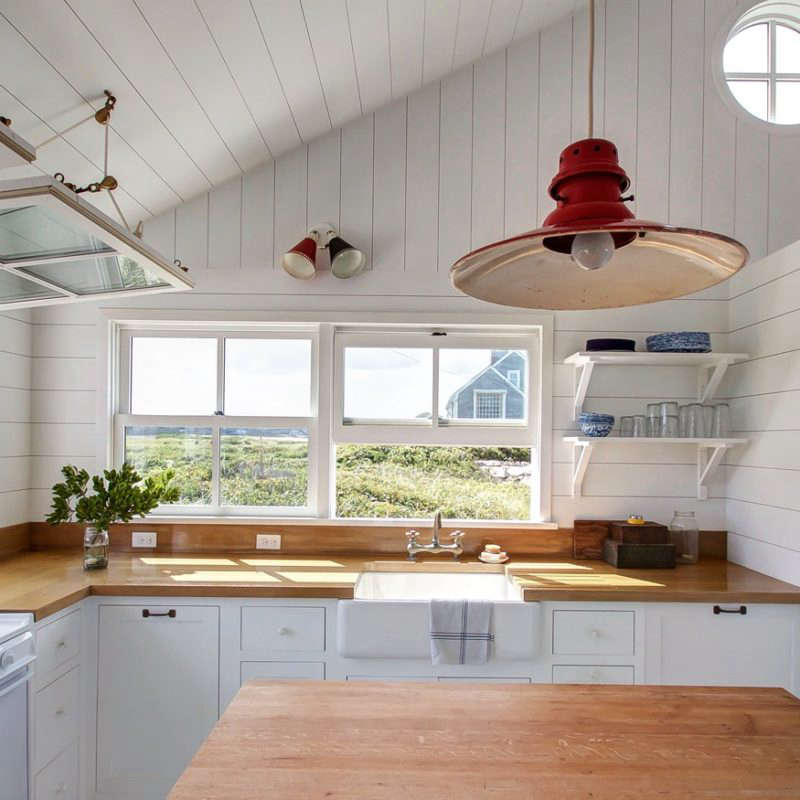The theme of the week on Remodelista? Texture Lessons. So of course we’re returning to Coaster’s Chance: A 1760s Sea Captain’s Cottage in Maine, which, despite its fairly neutral palette, is replete with rich and varied texture: distressed walls, glossy painted floors, rough brick and wood, hardy braided rugs. Just think of it as a texture palette.
Today, we dive deeper into the rustic kitchen.
Photography by Erin McGinn, courtesy of Moore House Design.








For more on the project, see Coaster’s Chance: A 1760s Sea Captain’s Cottage in Maine.
And for more ways to incorporate texture in the kitchen, might we suggest:
- Kitchen of the Week: A Material-Led Celebration of British Wood
- Kitchen of the Week: An English Country Kitchen for a Vegan Family, Vegetable Processing Plant Included
- Kitchen of the Week: 6 Low-Impact Deconstructed Kitchens





Have a Question or Comment About This Post?
Join the conversation