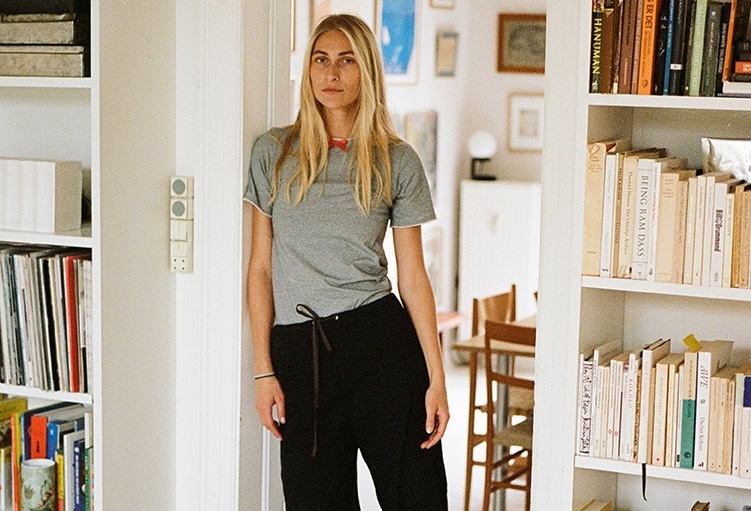When your adult children have their own children, it can become increasingly difficult, between multiple work, school, and extracurricular schedules, to gather the whole family under one roof. One way for grandparents to encourage more visits: establish a vacation home luxurious enough to woo the grownups and spacious enough to house the grandkids. This was the impetus behind Casa Guzman, a project by Madrid-based architecture studio Plantea Estudio.
The firm was hired by a couple who wanted to overhaul their second home in Santoña, a small fishing town on the north coast of Spain, so that they could comfortably host their extended family. (They are descendants of the original owners.) The exterior of the historical house couldn’t be touched because of local preservation rules, but the interior was fair game. After gutting and rebuilding the insides, what was once a warren of small rooms has been transformed into a first floor that’s open, airy, and optimized for congregation and conversation, and a second floor of bedrooms that can accommodate up to 12 people.
While the clients were supportive of the decision to knock down walls and do whatever was necessary to push the family home into the 21st century, they, like their architect, Carla Morán, were keen “to do so without losing its character, its essence…[and while keeping] alive the memory of the grandparents and the time spent in childhood.”
Photography by Germán Saiz, courtesy of Plantea Estudio.








See also:
- A Multigenerational Family’s Cabin Retreat, Unchanged by Time
- ‘Light Filtered by Fabric’: Ethereal, Eco-Minded Lights by a Small Workshop in Spain
- Casa Josephine: A Design Couple’s Country House and B&B in Rioja, Spain
Frequently asked questions
Who is the architect of Casa Guzman Santona?
Casa Guzman Santona was designed by Plantea Estudio.
Where is Casa Guzman Santona located?
Casa Guzman Santona is located in Santona, Spain.
What is the style of Casa Guzman Santona?
Casa Guzman Santona features a modern and minimalist architectural style.
How many floors does Casa Guzman Santona have?
Casa Guzman Santona has two floors.
What is the size of Casa Guzman Santona?
The exact size of Casa Guzman Santona is not provided in the article.
What materials were used in the construction of Casa Guzman Santona?
The article does not mention the specific materials used in the construction of Casa Guzman Santona.
Does Casa Guzman Santona have any unique design features?
The article does not mention any unique design features of Casa Guzman Santona.
Is Casa Guzman Santona available for public visits?
The availability of public visits to Casa Guzman Santona is not specified in the article.
Can I hire Plantea Estudio to design my home?
You will need to contact Plantea Estudio directly to inquire about their design services.







Have a Question or Comment About This Post?
Join the conversation