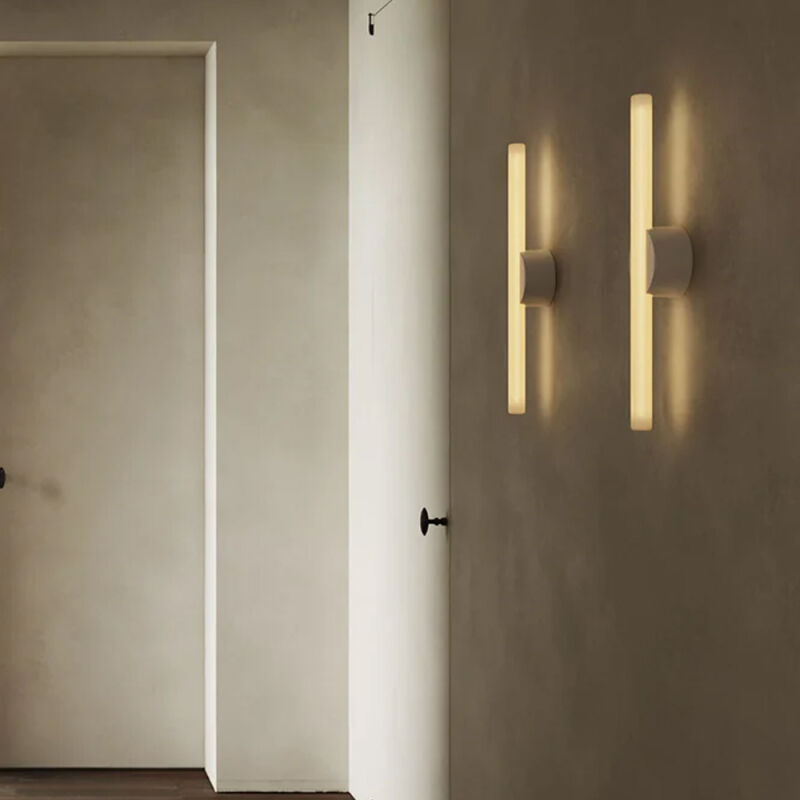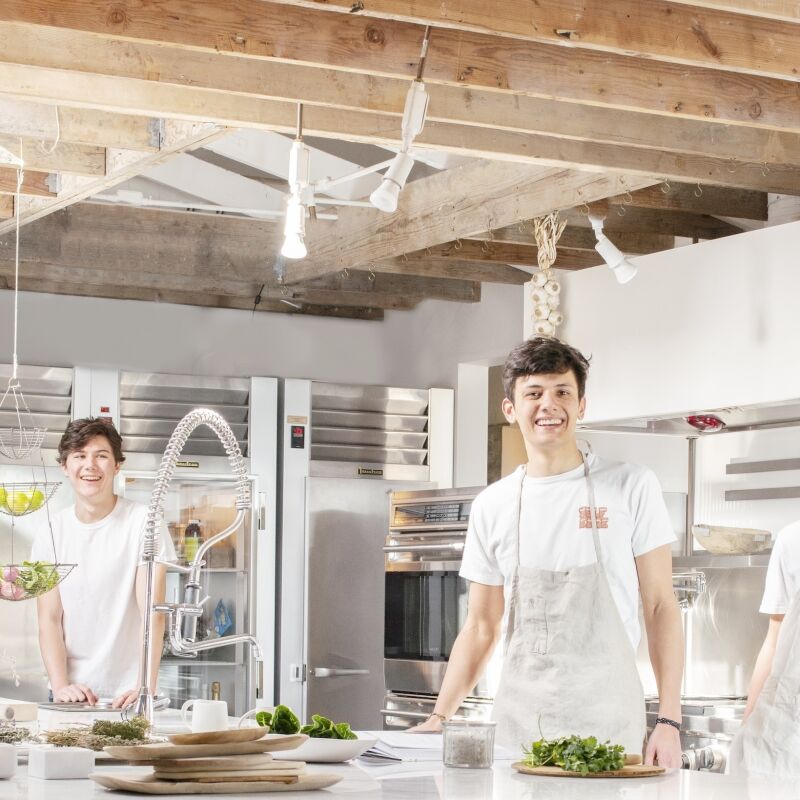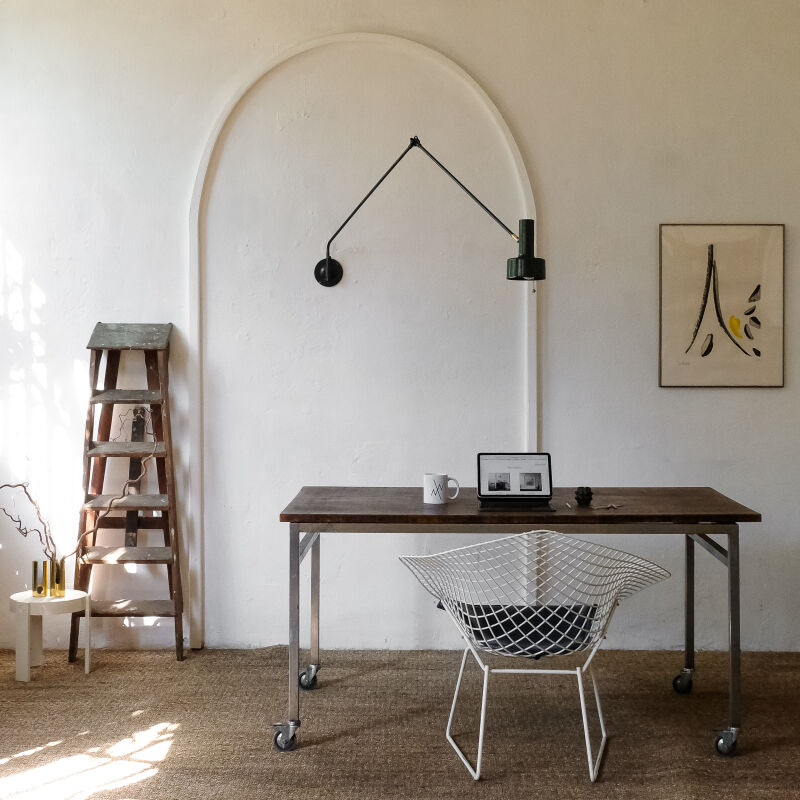The exterior of this very traditional wood-framed house in Utsunomiya, in the northern Kanto region of Japan, belies its daredevil interior. For a modern-minded young family of three who requested bright, open quarters, the architects at No. 555 in Tokyo took down all nonessential walls. And then they tossed in some curves.
There are now bare studs, translucent and curtained partitions, exposed conduit, and very few doors. Remember the industrial High Tech look of the 1970s also known as structural expressionism? Consider this an artful Japanese update of the movement.
Photography by Masatoshi Mori courtesy of No.555.
Ground Floor with Curved Partitions








Curtained Second Story





A Glimpse of the Exterior



Floor Plans


We have been avidly chronicling the work of No. 555 architecture for years. Here are some other favorite projects:
- A Wabi-Sabi Surf Shack Made from Humble Materials
- An Inventive Sliver of a House in Tokyo
- The Nonchalant Family Home by No. 555





Have a Question or Comment About This Post?
Join the conversation (1)