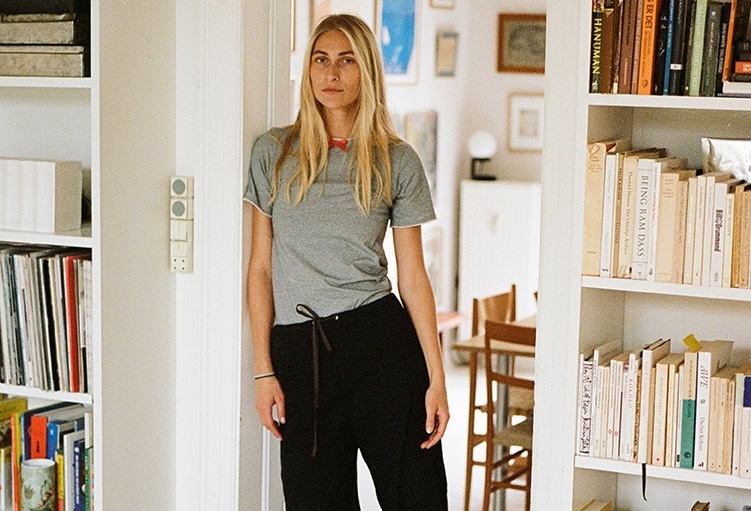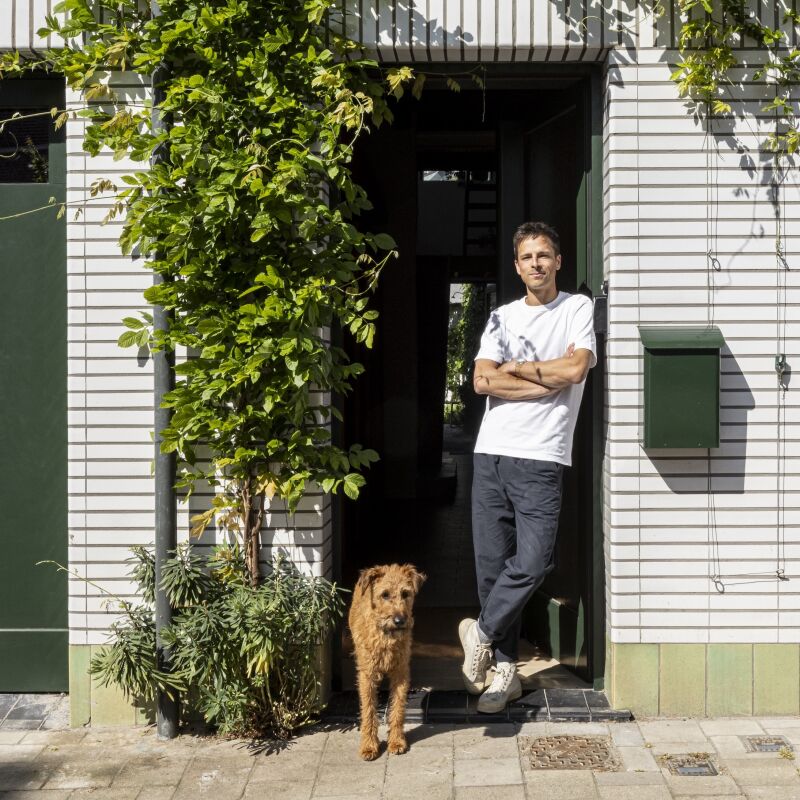The British designer Fred Rigby is about to pack his bags and move in with his girlfriend, the jewelry designer Rosh Mahtani. Together, the couple has recently completed work on Mahtani’s showroom in Hatton Garden—London’s historic diamond district. At the same time, they’ve been remodeling the interior of Mahtani’s new apartment in nearby Clerkenwell.
Join us for a tour:
Photography by Genevieve Lutkin for The Modern House.

Rigby set up his own studio in 2008 after earning a degree in product and furniture design. On graduating, he worked across the creative industries as a prop and furniture maker. Ten years ago, aged 25, he was approached by Simon Spiteri (Liberty’s former head of menswear) to design a concept store on Calvert Avenue in Shoreditch. The store acted like a “calling card” for Rigby, who was then commissioned to design several retail spaces across the capital. “I guess the ball has kept rolling since then,” he says.
The studio—which has recently launched its first ready-to-order furniture collection—has since worked on an impressive portfolio of projects, including interiors for the Francis Gallery in Bath, Michelin-starred restaurants Ellory and Leroy, and the Tuscan creative retreat Villa Lena. Mahtani’s home is one of the first residential projects the studio has worked on.

The apartment occupies the lower two floors of a late 19th-century terrace on a leafy garden square. Mahtani bought the apartment in the spring of 2020, just before the first UK-wide lockdown. “We mapped it out together throughout lockdown, and then the builders came in and attacked it,” recalls Rigby. His brief was to create a “boutique hotel hideaway” for Mahtani—a place of repose and retreat, as well as a place for her to display her evolving collection of found objects and sculptures.

Rigby’s first priority was natural light. “We really wanted to open up the ground floor as much as possible,” he says. They began by cutting a “curvaceous and calming” arch into the partition wall that supports the stairs, allowing light to flow from the ground-floor dining area into the stairwell. On the lower ground floor, the internal doors were replaced with glass and steel Crittall doors to allow light to flow throughout the space.
Although the house retained some original features, the balustrade was a modern replica which Rigby decided to remove completely, creating an open staircase that has been painted white in contrast to the black floorboards throughout. “It immediately made the whole space feel more open,” he says. “It changed the space drastically.”


In the ground floor living room, black floorboards unify the space. “The floor really bounces the light around, which is not really what you’d expect a black floor to do, but it just seems to work.” The walls are painted Farrow and Ball’s Wimborne White throughout. “The lighting across the whole house is very different, so there really wasn’t a need to play around with different shades of white: the light creates those differences itself,” Rigby says.
In the living area, a decorative, sculptural fireplace anchors the room and covers what was an unsightly hole in the wall. (The original fireplace had long since been removed.) “This was based on a piece we created for the Francis Gallery,” explains Rigby. “I’m giving away trade secrets now, but it’s actually a plywood structure coated in microcrete. As a studio, we’re often drawn to creating curvaceous pieces,” he continues. “I love the idea that your eye picks up these shapes as you’re in the space: the curve of the arch, the fireplace, the furnishings. Together, these shapes create a calming synergy across the space.”

On either side of the fireplace, bespoke shelving at differing heights is used to display Mahtani’s collection of found objects and sculptures. The couple are happiest trawling the vintage shops and antique markets of Britain. “We work on so many different projects, and you can spend so much time buried in a computer trying to find the right thing, but whenever we venture out, we always find inspiration. Or the right pieces seem to find us.”

In the shower room on the lower ground floor, Rigby has used microcrete across the floor and walls. A simple, minimal shelf hides the pipework behind the sink and continues through the glass into the shower. The reclaimed sink is made from limestone. “I was scouring the internet trying to find just the right thing,” Rigby recalls, “and low and behold, I walked into someone’s garden, and found this upturned on the ground.”

The couple has included a freestanding bath from The Water Monopoly at the foot of their bed. (The ball feet echo the design of Rigby’s Cove collection.) There is a second bedroom that is currently used as a reading room. It is sparsely furnished with bespoke shelving and a chaise lounge from Béton Brut.

The ground-floor kitchen was dominated by a large chimney breast, which Rigby had to integrate into the design. He decided to hang standard Ikea units from the chimney breast, setting the kick plate back so they appear cantilevered off the wall. At either end of the run, tall cabinets conceal bulky appliances. The worksurface and backsplash are made from Italian marble, which also lines the sink. The gas hob has been integrated into the heavily veined surface. Rigby reflects: “You probably can’t publish this, but have you heard the saying: ‘You can’t polish a turd, but you can roll it in glitter? Well, that’s possibly what we’ve done here.”
For more favorite London apartments, see:
A London Designer’s Apartment Remodel for a Demanding Client (Her Mother)
Paddington Pied-à-Terre: A Colorful Small-Space London Design by Beata Heuman
Frequently asked questions
Who is Fred Rigby?
Fred Rigby is a British product and furniture designer.
Where is Fred Rigby based?
Fred Rigby is based in London.
What is the style of Fred Rigby's designs?
Fred Rigby's designs are characterized by calming curves and soft lines.
What is the inspiration behind Fred Rigby's designs?
Fred Rigby's designs are inspired by the natural world and organic forms.
Where can I see examples of Fred Rigby's work?
Examples of Fred Rigby's work can be seen on his website and on Remodelista.
Does Fred Rigby sell his designs commercially?
Yes, Fred Rigby sells his designs commercially. Contact details can be found on his website.
What type of materials does Fred Rigby use in his designs?
Fred Rigby uses a variety of materials including wood, metal, and fabric.





Have a Question or Comment About This Post?
Join the conversation