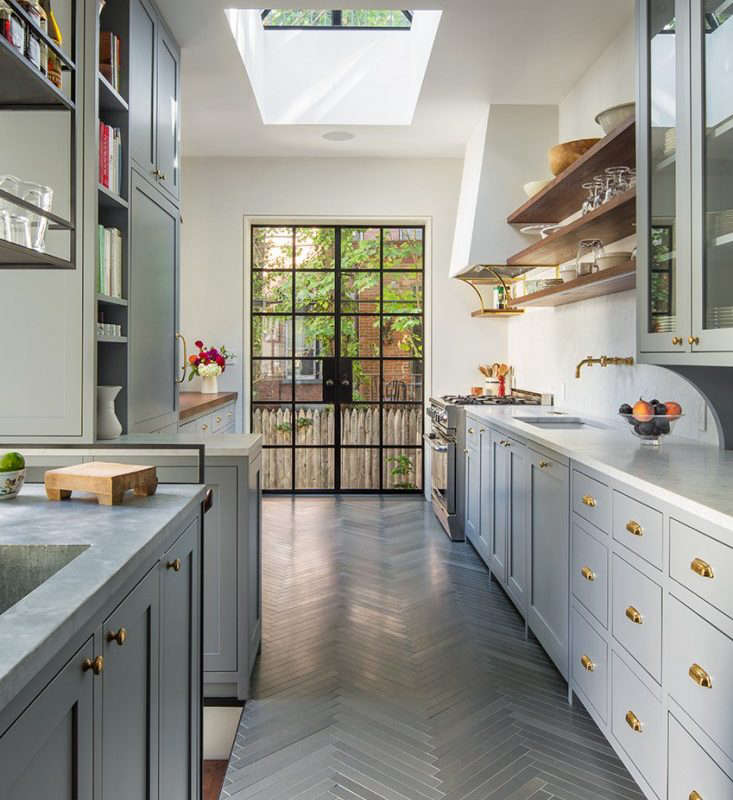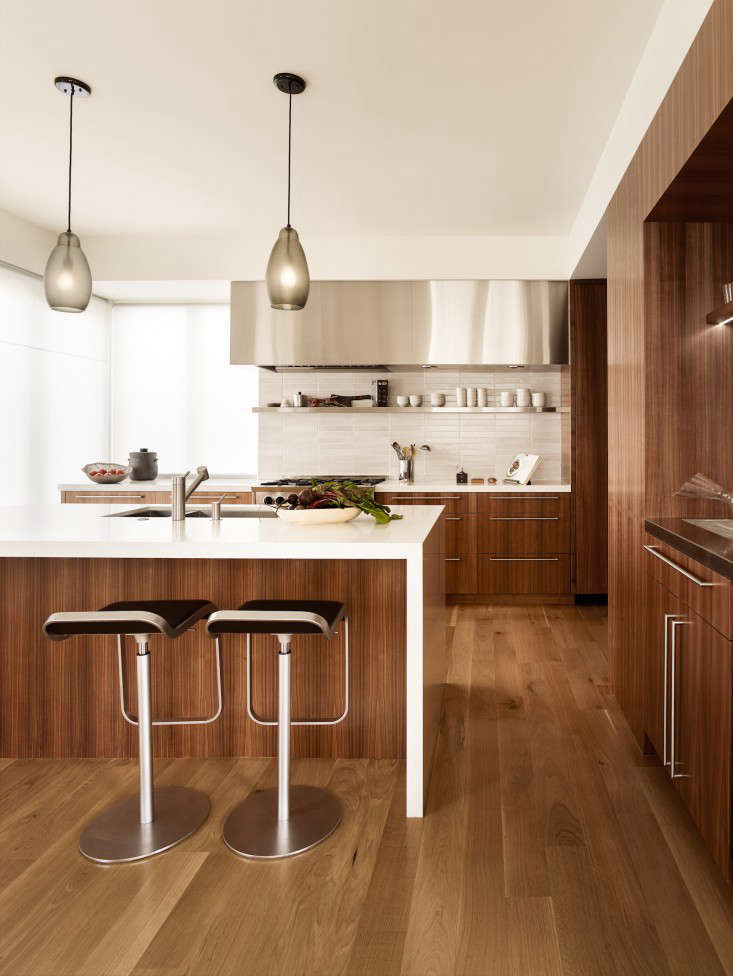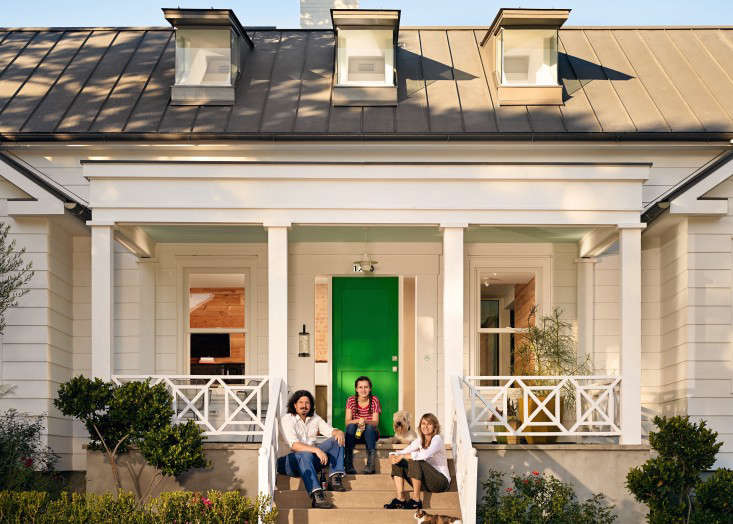In need of architects to collaborate with her on the gut renovation of her family’s Cobble Hill home, landscape designer Julie Farris hired Brooklyn firm Khanna Schultz, a member of the Remodelista Architect and Designer Directory. Occupying the two upper floors of a Brooklyn townhouse, the project has a rooftop garden as its crowning glory. Vrinda Khanna and Robert Schultz, founding partners of Khanna Schultz, are available for the next 48 hours to answer any and all questions. Ask away!
Longtime admirers of Farris’s firm XS Space, Vrinda Khanna and Robert Schultz were delighted when she asked them to take on the renovation of the two floors, a total of 2,700 square feet. As one might suspect, the starting point was the elevated garden Farris was planning to build–and its location gave the architects an opportunity to “turn things upside down”: “Placed on the top floor, the public living spaces became a natural extension of the rooftop landscape, while the private realm lives below on the second floor, which is the entry level into the apartment,” says Khanna. “We developed our ideas for the top floor as Julie was designing the rooftop, and we began to see the interior as a landscape as well.”
Photography by Antoine Bootz.

Above: The clients wanted a contemporary, light-filled space that was as open as possible. On the top floor, the architects responded by visually lightening the structural stair wall by turning it into a floating art wall. They then removed all of the perpendicular walls because they weren’t structural, allowing an unbroken vista from one end of the townhouse to the other. “Keeping the upper floor open from front to back without partitions was a critical early decision,” Khanna says. “Even the stair is open and sculptural, bringing in light from above and allowing views to pass through.”

Above: Situated at the back of the townhouse, the dining area is divided from the den by an oversized sliding barn door that, when open, allows the two rooms to flow into each other.

Above: The kitchen occupies the middle zone of the interior landscape, between the dining area and the living area. Blown glass Pistil Pendants by Alison Berger hang over the sink in the long island.

Above: The kitchen cabinets were custom made by New Jersey Hardwoods (introduced to the architects by general contractor Showcase Construction), and are sprayed with an opaque catalyzed lacquer–a hardy finish. The island countertop is honed black Concordia, a type of schist stone, and the perimeter countertops and backsplash are Olympian Danby marble.

Above: Throughout the project, the design employs a limited palette of materials, all of which were selected for their inherent beauty and texture. The same recycled wood used for the sliding barn door appears in the living area as a built-in bench (with storage) under the windows. Meanwhile, the Concordia hearth, which extends across the room on either side of the fireplace, harks back to the kitchen island countertop.

Above: Detailed as a floating object, the stair leads to the rooftop garden. The architects animated the stair wall by slotting a a bookshelf into it.

Above: Julie Farris designed her rooftop to function as her family’s backyard, a relaxed outdoor space that she and her husband can enjoy with their children. K
eep an eye out: next month, Gardenista will be fully exploring Farris’s urban landscape.
Above: The stairs between the second and third floors are more solid and built-in. In the private realm on the second floor, a sliding barn door closes off the rooms from visibility and noise. “The barn door slides with ease because of the heavy-duty hardware we selected,” says Khanna.

Above: In the master bedroom, a minimalist and discrete slot diffuser houses the HVAC system.

Above: A bright palette is introduced in the children’s room.

Above: The architects detailed the cabinetry in the bathroom to be similar to the kitchen millwork. “We try to use a design language that continues throughout the various spaces, tying them together,” says Khanna. “Our feeling is that this unifies the design and creates a tranquil space.” The vanity top is made from Corian and the floors are green cleft slate.

Above: The apartment’s entry vestibule is at street level.

Above: The corner townhouse has two entrances on separate sides of the building. The entry to the project is at the front of the building.
Before

Above: A view of the entry stairs before construction.

Above: The area on the third floor where the kitchen now sits.

Above: A view toward what is now the dining room. “The building was in poor condition and all the original details had been stripped,” says Khanna. “This gave us the freedom to start over.”
Floorplans

Above: The third floor (top level) of the project is oriented to the roof garden and devoted to the public rooms.

Above: The bedrooms and bathrooms are on the second floor (lower level).
For more design insight from members of the Remodelista Architect/Designer Directory, have a look at all our Architect Is In posts. Want to delve into roof gardens? Go to Gardenista to learn about green roofs in Hardscaping 101 (and have a look at A Green Roof with Wildflowers). Also don’t miss How to Make the Most of Your Urban Garden (Hint: Use the Roof Too).




Have a Question or Comment About This Post?
Join the conversation