Revisiting the interiors of Toronto-based artist Heather Shaw of Pi’lo is particularly special to me as her house was the first interiors post I wrote at Remodelista when I joined the editorial staff in 2011. Over a decade later, the space is just as appealing, a testament to the timeless quality of handmade, carefully chosen, and minimally executed design. Located in downtown Toronto, the 1880s Victorian is made up of four floors: a basement, parlor floor, second floor, and third (addition). The parlor floor is decorated with handmade items and framed ephemera by Shaw herself. Pi’lo is Shaw’s textile design and soft furnishing business she founded 30 years ago while still in art school.
Shaw lives with her partner and two older teenaged sons while working out of a stand-alone studio in the back that was once a small sausage factory. The house is the result of a slow, considered renovation done over a 20-year period: She replaced the windows, first thing. Five years in, she opened up the kitchen and back room into one large space on the parlor floor, added a kitchen island, and laid down wide plank pine flooring to paint. Ten years in, she renovated the basement into a finished space with radiant concrete flooring. Twenty years in, she added the third floor addition and renovated the second floor bedrooms for the two boys. The architect was her neighbor, Edward Lee, and the contractor another neighbor. “It was truly a neighborhood project,” Shaw explains.
Join us for a tour.
Photography by Donna Griffith, courtesy of Heather Shaw; styling by Lynda Felton.

“I fell in love with the old details of this house when we bought it, and was sold before making it further than the entryway,” says Shaw. “At the same time, would never choose such ornateness when starting fresh.” The property, along with the three adjacent houses, was historically part of an old dormitory for Trinity College. “I like old places and old things, but I learned a lot from the choices I had to make doing the renovation. It was the first time I got to make so many choices and I found they were always as minimal as possible.”


“Living rooms today are funny in that they sometimes feel necessary, but ours somehow still draws us in. With a few extra poufs, we can fit a lot of people in that space and have many years of memories with family gatherings,” says Shaw.



Other than adding the large counter island, they have yet to do a big kitchen renovation. “If you look closely, none of the cabinets match and the backsplash that I put in myself is looking very worn, but we love the kitchen and wouldn’t change much.”



Of the black and white palette throughout, Shaw explains “I can’t have a lot of color in my home. As much as I appreciate color and those that can live with it, for me, I needed a break from the business of the world outside whenever I walk through the door.”











For more Canadian design projects, see our posts:
- House Call: Heather Shaw in Toronto
- An Antique Stone House Revived, from John and Juli Baker of Mjolk in Toronto
- Serenity Now: A Minimalist Family Compound in the Quebec Countryside
- O Canada: Mjölk’s Renovated Scandi-Style Cabin on a Lake
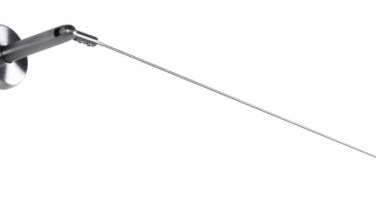

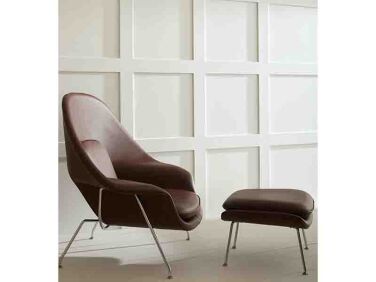
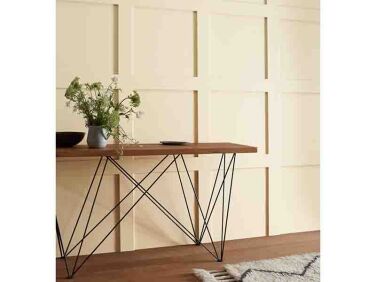
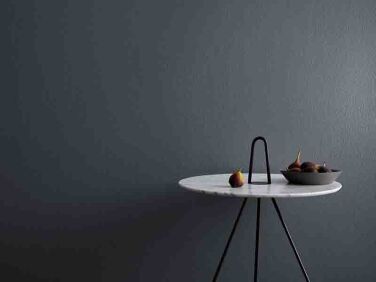
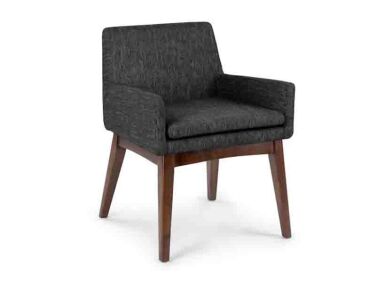

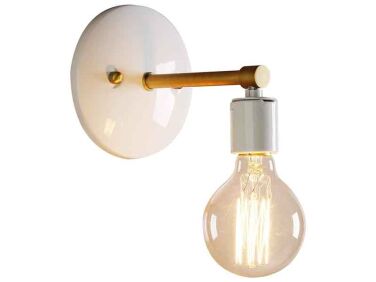
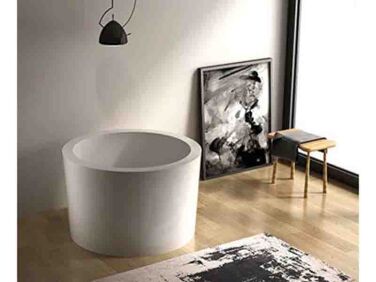
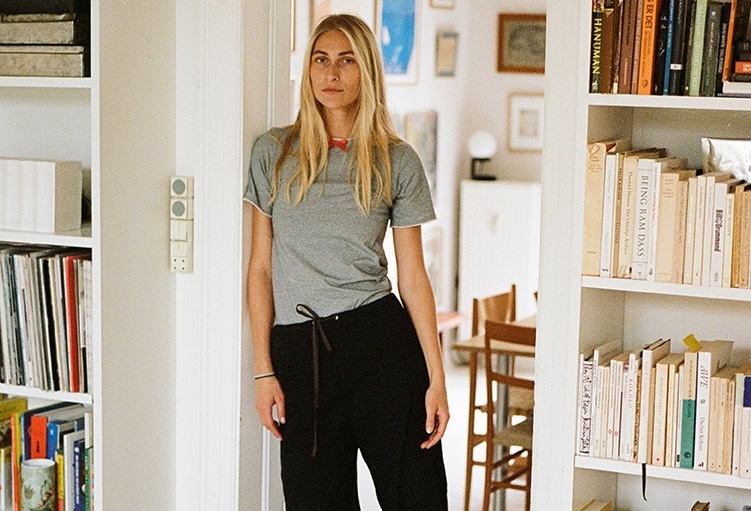




Have a Question or Comment About This Post?
Join the conversation