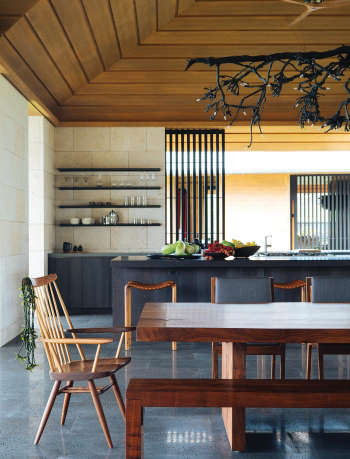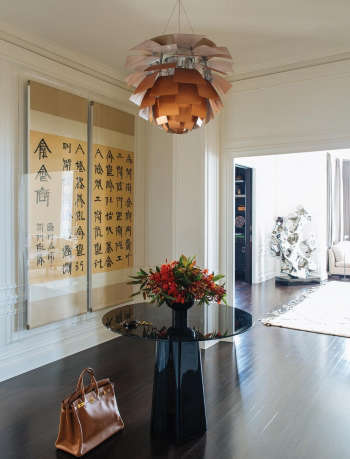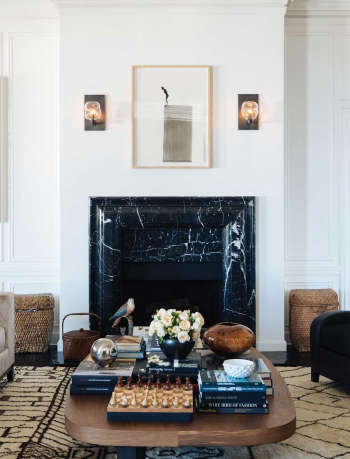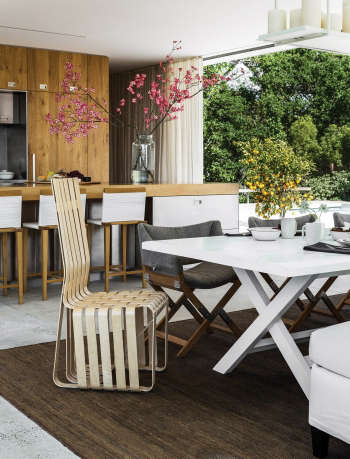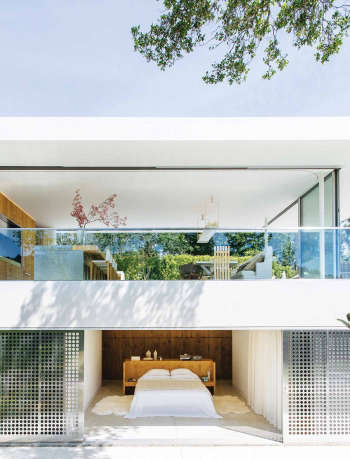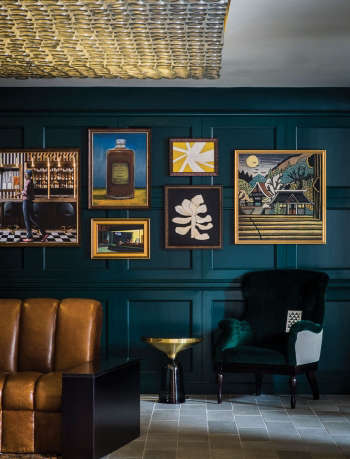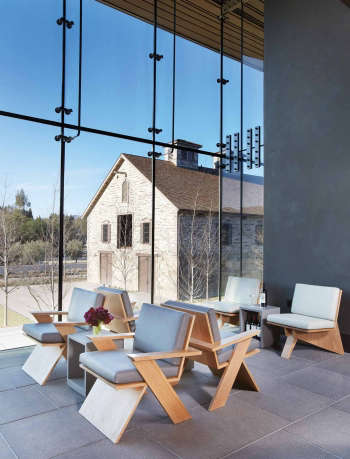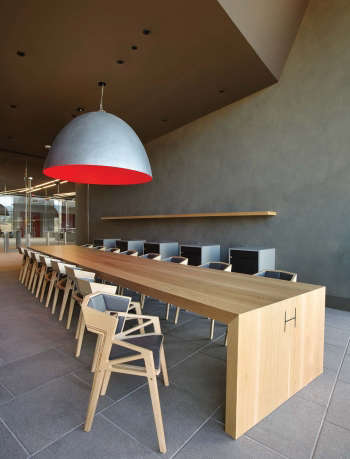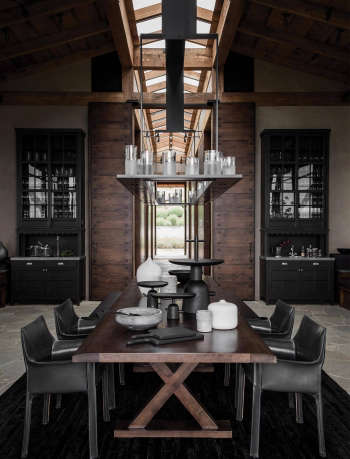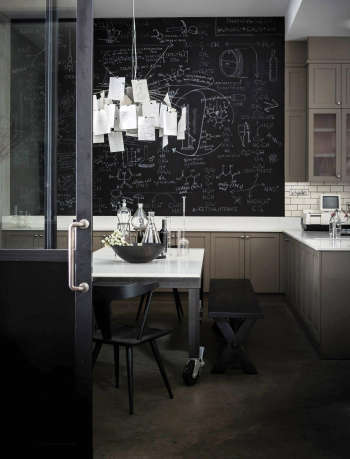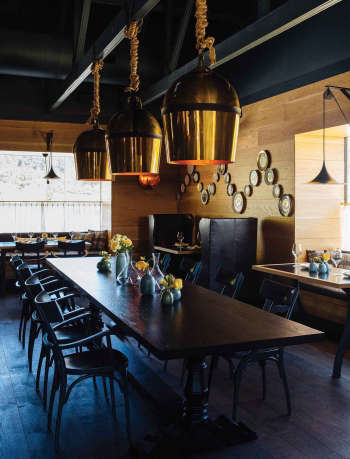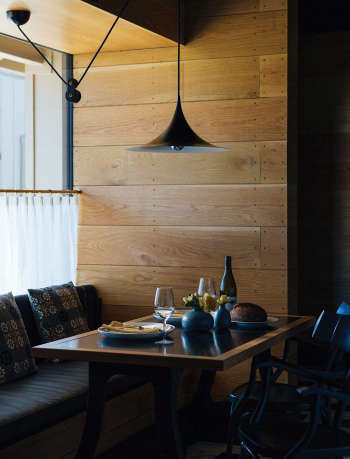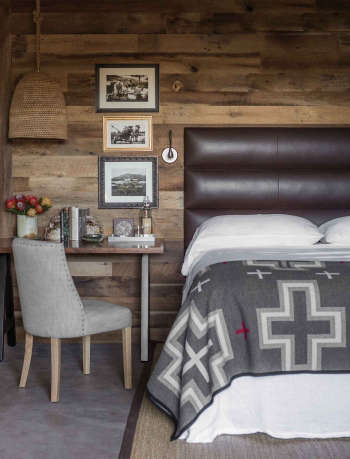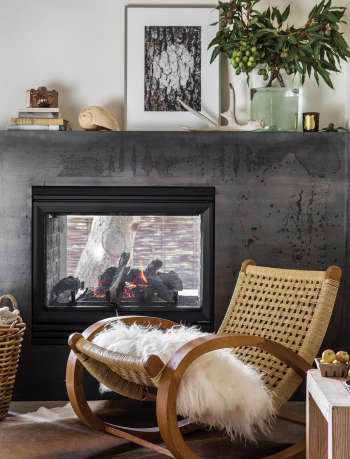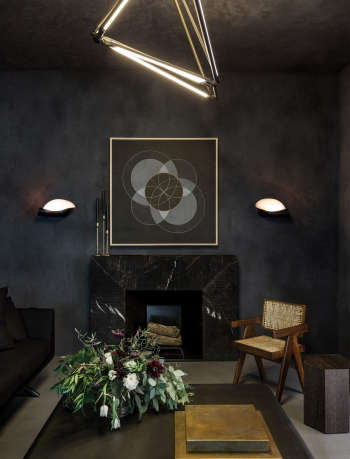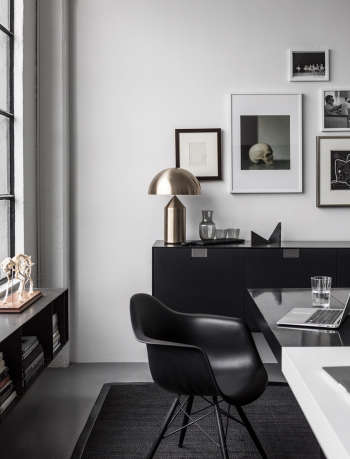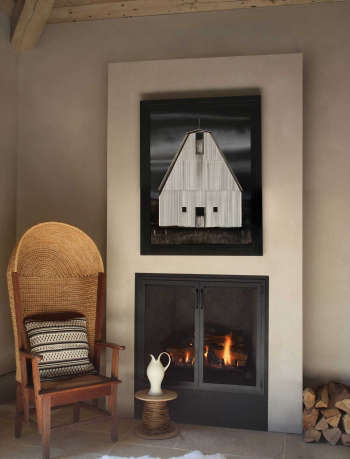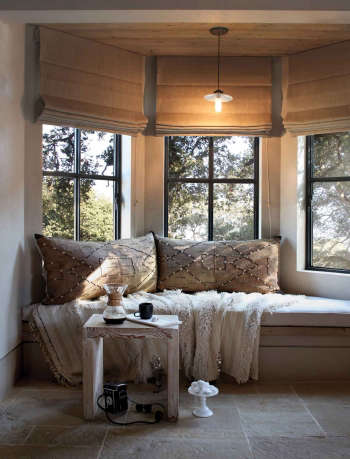Nicole Hollis is a designer and creative director whose mission is to conceive timeless interiors that elevate the human spirit.
As founder of NICOLEHOLLIS she leads an award-winning collective of more than thirty interior designers, interior architects and furniture designers to orchestrate her holistic approach to the art of living through residential, hospitality and product design.
Nicole’s portfolio of clients includes global leaders and notable innovators who appreciate her ability to create a home that supports and enhances their family’s chosen lifestyle.
A belief in the meritocracy of good ideas underpins NICOLEHOLLIS’ willingness and desire to channel the spirit of collaboration both within the firm and when working with clients, architects and artisans. Curating paired down spaces with great attention to their context and purpose reflects Nicole’s design philosophy.
The firm has been featured in the New York Times, Architectural Digest, Luxe Interiors & Design, 1stdibs and other publications. The firm has received accolades including Luxe Interiors & Design Gold List, two California Home & Design Awards, four Hospitality Design Magazine Awards and a prestigious Gold Key Hospitality Award. Nicole was recognized in 2013 and 2015 as a designer of distinction by the SF Design Center.
(Visited 1 times, 1 visits today)
