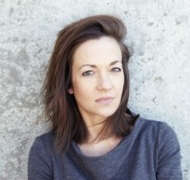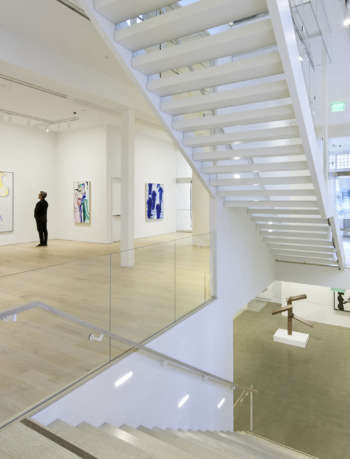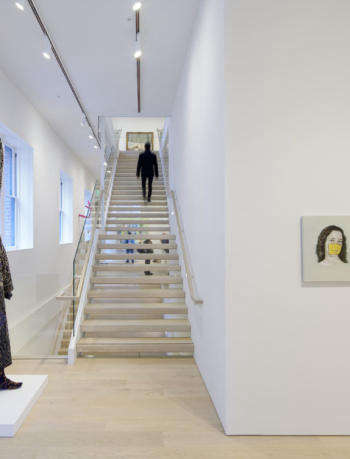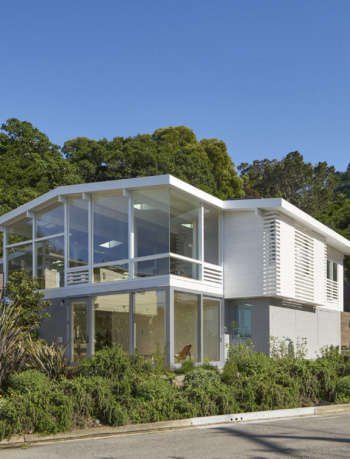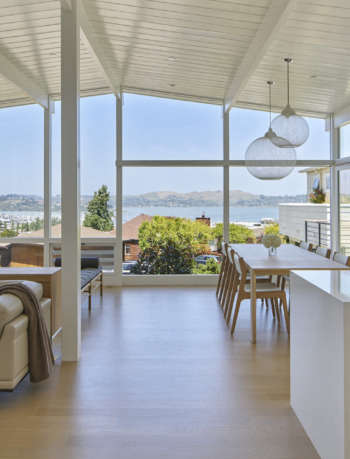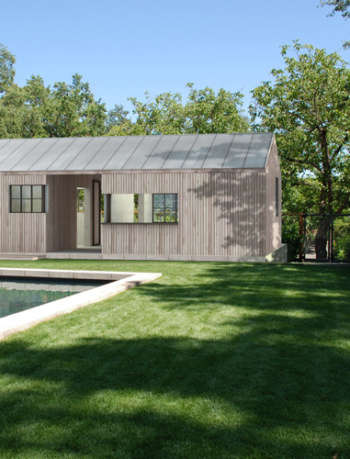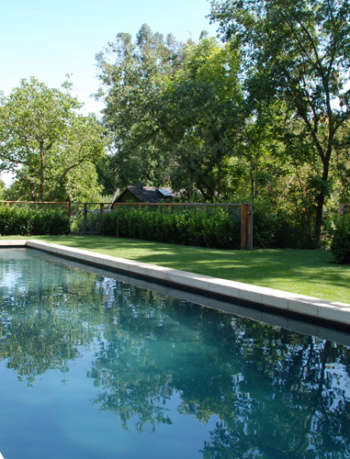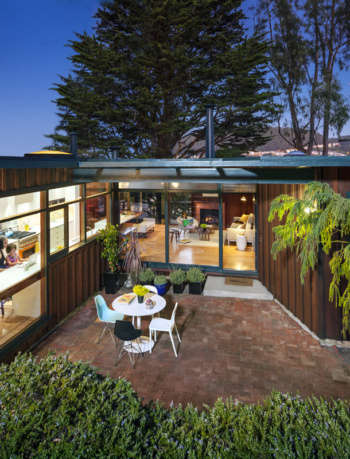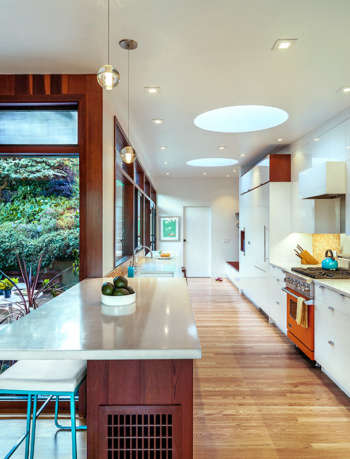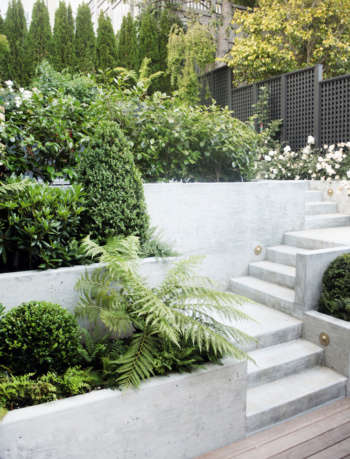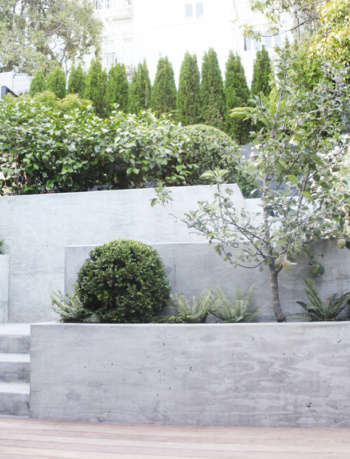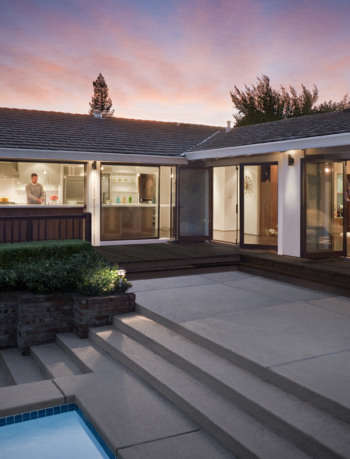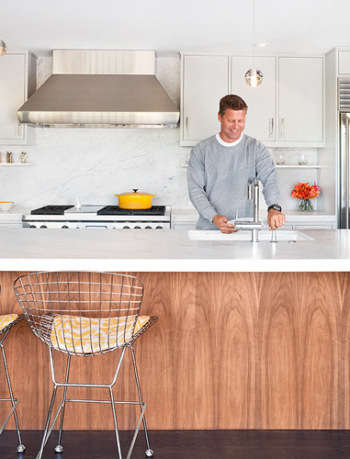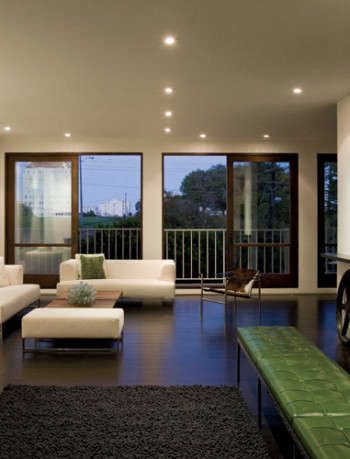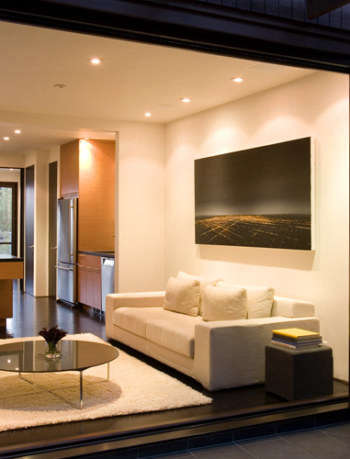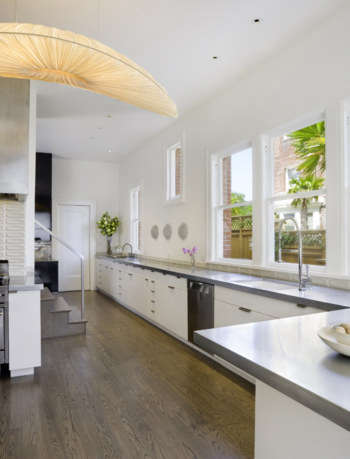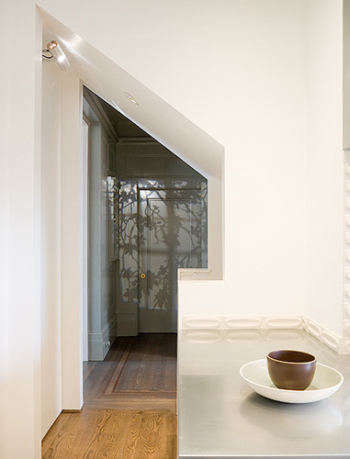

Cole Valley House
“Bought that run-down old house? Time for an extreme makeover”
-The Wall Street Journal
Featured in the Wall Street Journal and Dwell Magazine. Without changing the footprint, the architecture of this house, previously the client’s childhood home, was completely re-conceived: the floor plan and spatial relationships were re-designed to be more aligned with how the clients live, use and enjoy a home, and interact with family and friends. The challenge: to make the house look, feel and LIVE more modern, and more aligned with the clients’ aesthetic and family-focused way of life, within a modest scope. This careful remodel transformed the house strategically. The changes to the roofline, windows and floor plan result in a dramatically different home – stylistically and experientially.
