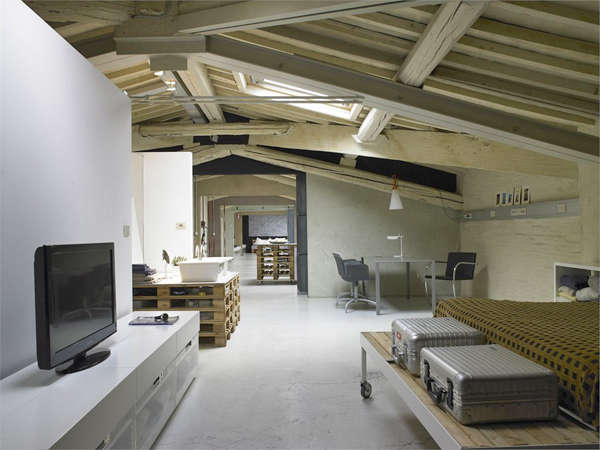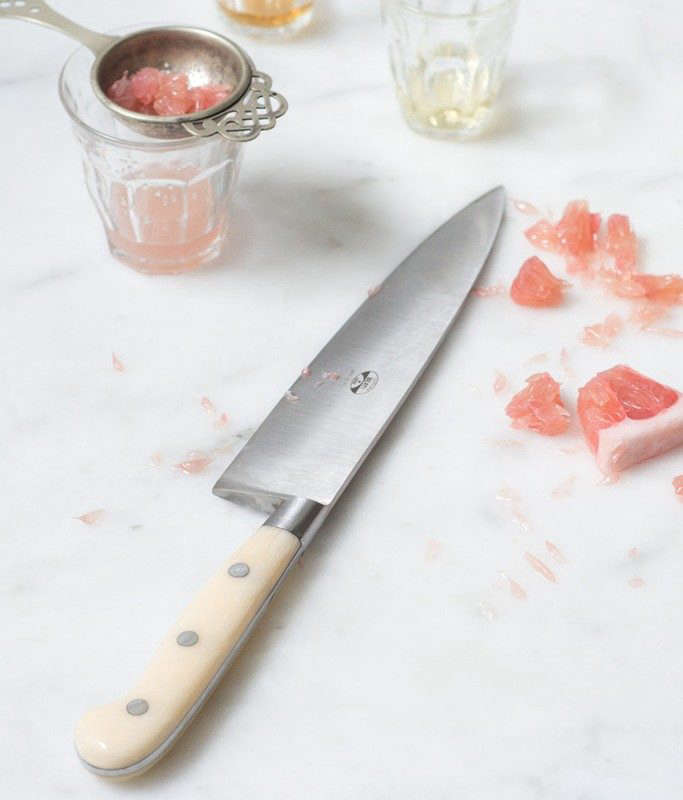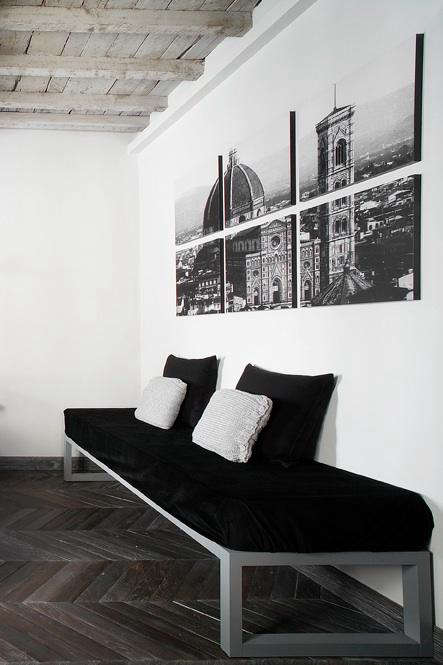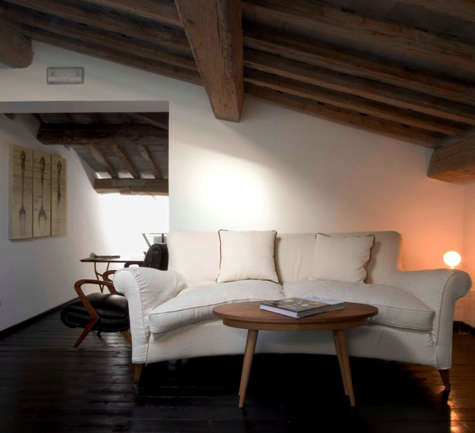Faced with the challenge of how to transform an open loft into a flexible space that served as both a venue for small events as well as more intimate accommodations for guests, some Florentines came up with an ingenious solutions: pallets.
Discovered via One Kind Design, the Pallet Loft is the work of Florence-based design firm studio q-bic. In order to transform the 1,937-square-foot loft into a poly-functional entertainment/accommodation space, the firm devised a system of smaller partitioned areas connected by generous openings. Modular surfaces comprised of recycled pallets increase the flexibility of the space.
Photos by Lorenzo Nencioni.

Above: In addition to providing mobile surfaces and plenty of storage, the pallets echo the beamed ceiling and enhance the industrial feel.

Above: Almost like a cathedral of design, the stony concrete interior, topped by ribbed ceilings pierced with celestial light, echoes the many churches of this Renaissance city.

Above: At each end of the loft, sleeping areas can be separated from the living/entertaining sections by sliding iron walls.

Above: To give the loft a contemporary feel, studio q-bic peppered the space with design classics by Eames, Saarinen, and LeCorbusier. Here, a Saarinen pedestal table provides a more intimate dining space in one of the side alcoves.

Above: Seen from the opposite end, the partitions create a dramatic enfilade.

Above: The beds too, made from pallets, can be easily moved.

Above: His and hers sinks stand bathed in natural light from the skylights above.
N.B. Looking for more soaring spaces? Take a tour of other inspired lofts in our gallery.




Have a Question or Comment About This Post?
Join the conversation