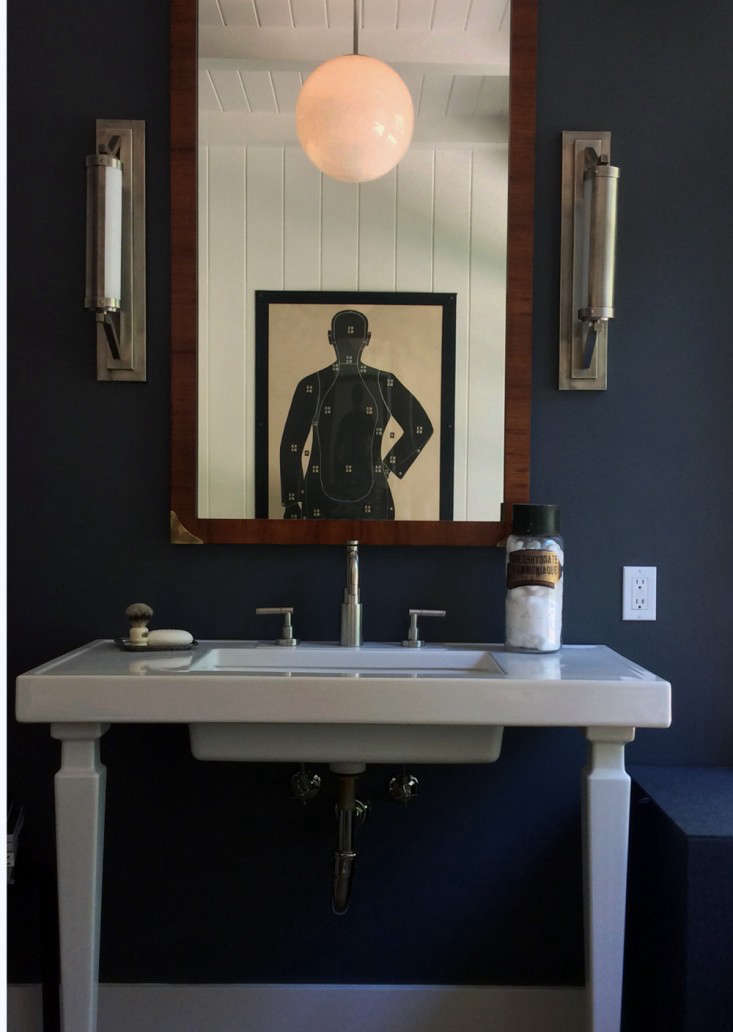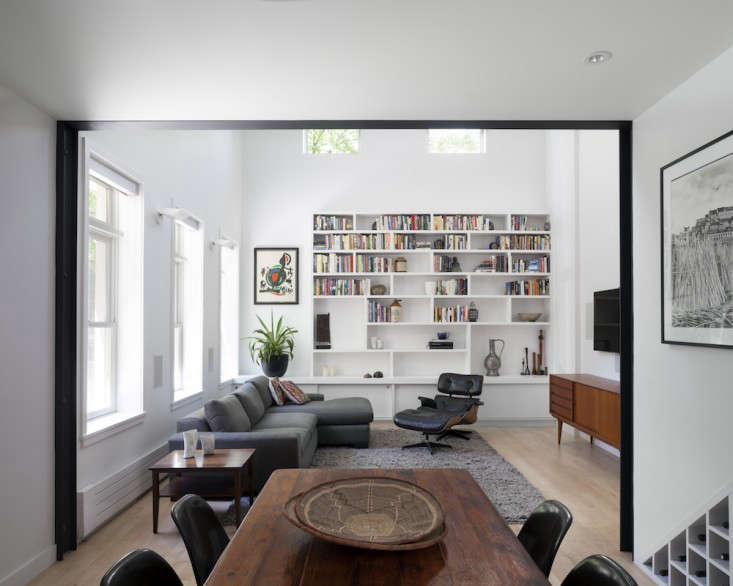Our judges have chosen the finalists, now you choose the winners. Vote for the finalists in each of the 17 Considered Design Awards categories, on both
In the Best Office Space/Professional category, our five finalists are Alterstudio Architecture, Koch Architects, Egon Walesch, Whitten Architects, and Klopf Architecture.
Project 1
Alterstudio Architecture | Austin, TX | Hillside Office
Design Statement: “The Hillside Residence is a substantial renovation and expansion of a 1927 bungalow in Austin, Texas. The existing 1,000-square-foot building was rescued from dilapidation, delineated abstractly in stark white, and paired with a new 1,100-square-foot sculptural volume clad in black-stained cypress connected via a glass entry bridge. Akin to Marcel Breuer’s 1943 proposition for a Bi-Nuclear House, the house is split into two zones: one for living and socializing, and the other for concentration, work, and sleeping. And by virtue of entering in the middle, both sides appear to be in dialogue with each other. Inside, the two zones are defined in distinctly different material and spatial characters, the combination being both gracious and provocative. While small in size, the home office is at the center of the new public nucleus, both tucked away under the stair and powerfully present in this great room–simultaneously omnipresent and a refuge.”
Chosen by: Guest judge and editor in chief of Conde Nast Traveler, Pilar Guzman, who said: “The pine-clad desk nook under the stark white staircase proves that efficiency can also be whimsical.”

Above: “Long-leafed pine reclaimed from the walls of the original bungalow was used for the interior walls of the office–the patina of age and previous use posed against the unadulterated painted cabinetry.”

Above: “The painted MDF walls of the stairs give a sense of specialness to the ensemble and turn underneath to form a desktop.”

Project 2
Koch Architects | Berkeley, CA | Oxford Office
Design Statement: “Originally designed in 1952 by Berkeley architect Roger Lee, this space was part of the first phase of renovations beginning in 1999 by Berkeley architect and homeowner Joanne Koch of Koch Architects. Digging out a 600-square-foot basement and creating a 200-square-foot studio/office area by dividing the existing carport allowed enough room in the house to accommodate both a family with a young child and an emerging architectural practice.”
Chosen by: Pilar Guzman: “This is the rare highly functional and pleasant basement space that doesn’t feel like a basement. The wood-clad walls, which borrow from Scandinavian and Japanese traditions, and the hidden clerestory over the desk area create a work area that is both warm and spare.”

Project 3
Egon Walesch | London, England | Home Office
Design Statement: “The project involved turning a little-used upstairs sitting room in an Edwardian house in southeast London into a stylish and practical home office and library.”
Chosen by: Remodelista editor in chief Julie Carlson: “I love a multitasking room and this one fills the bill: part library, work space, lounging area. I love the salvaged mantelpiece, and the contrast between the pale wood floors and the chalky blue walls.”

Above: “The library offers plenty of comfortable seating options for reposing with a good book.”

Above: “The mantel is made from a piece of driftwood rescued from the nearby Thames.”




Project 4
Whitten Architects | Rogue Bluffs, ME | Home Office
Design Statement: “The interior spaces of Johnson Cove Retreat are organized around the path of the sun through the sky. The sleeping porch, master bedroom, and master bath get first light. By midmorning and throughout the day, the sun directly illuminates the living, dining, and kitchen spaces. A north-facing clerestory fills the room with diffused light and softens any potential glare from the sun and ocean views. The space is clad in locally sourced wood boarding and flooring that provide visual warmth in a harsh northern climate. The main structural components of the house are visible from both the interior and the exterior, providing a clear sense of shelter and protection.”
Chosen by: Pilar Guzman: “I have to applaud a space that carefully considers the pattern of the sun throughout the day and cleverly maximizes both light and space in this treehouse-like retreat.”


Above: “Lofted resting and office ‘away’ space.”


Above: “Site-built ladder detail.”
Project 5
Klopf Architecture | Cupertino, CA | Net-Zero Energy Home Office
Design Statement: “The goal: a new two-level house that could score as high as reasonable in the GreenPoint Rated System. The owners deconstructed their existing home when they realized that any single-story design would completely eliminate their backyard. In respect for the neighbors, a partially-submerged lower level was designed with a pulled-back floor plate to create a light-filled atrium. In conjunction with the mechanical engineer, Klopf designed a net-zero energy home featuring insulated concrete forms, structural insulated panels, high-performance windows, cementitious siding, and a solar photovoltaic system sized to cover all the energy usage. The new house is open and light, offering a connection to nature while maintaining privacy.”
Chosen by: Julie Carlson: “I could get a lot of work done in this office: It’s light and airy with plenty of storage space. Bonus points for the view.”






Vote daily, now through August 8, on both Remodelista and Gardenista. Winners will be announced on August 9.



Have a Question or Comment About This Post?
Join the conversation