This weekend, Julian King of Julian King Architect (a member of the Remodelista Architect/Designer Directory) discusses his minimalist renovation of a duplex garden apartment in a Victorian townhouse in the New York neighborhood of Chelsea. He’s available for the next 48 hours to answer any and all reader questions (post your queries in the comments section below). Ask away–and see our Pinterest Board based on King’s answers.
Renovating a period town house requires a confrontation with the past: outmoded renovations with awkward floor plans from previous decades coupled with character-filled historical details from previous eras. After updating the floor plan (he moved the kitchen upstairs and the master bedroom downstairs), King pays homage to the proportions and details of the original Victorian spaces in this townhouse through carefully detailed minimalist interventions, hiding utilitarian elements such as plumbing at the same time. Rather than eschew the past, King makes it work for the 21st century in a quietly inventive way. “In all our projects,” he says,“we use an economy of means to raise the mundane rituals of the everyday–cooking, bathing, dining–into the sublime.”

Above: The high ceilings and original fireplace imbue the living room with an old grandeur. King adds a modern touch by painting the walls white and suspending a Random Light from Moooi from the ornate ceilings.

Above: King quietly integrated a sleekly modern kitchen into the ornate interiors. The walls have been built out to meet the kitchen cabinets and the original crown molding was recast to conceal a new air vent for the newly installed heating, ventilation and air conditioning system. The refrigerator was recessed into an existing arched doorway.

Above: Cantilevering the kitchen cabinets over the period molding allows the molding to continue unimpeded underneath the cabinets.
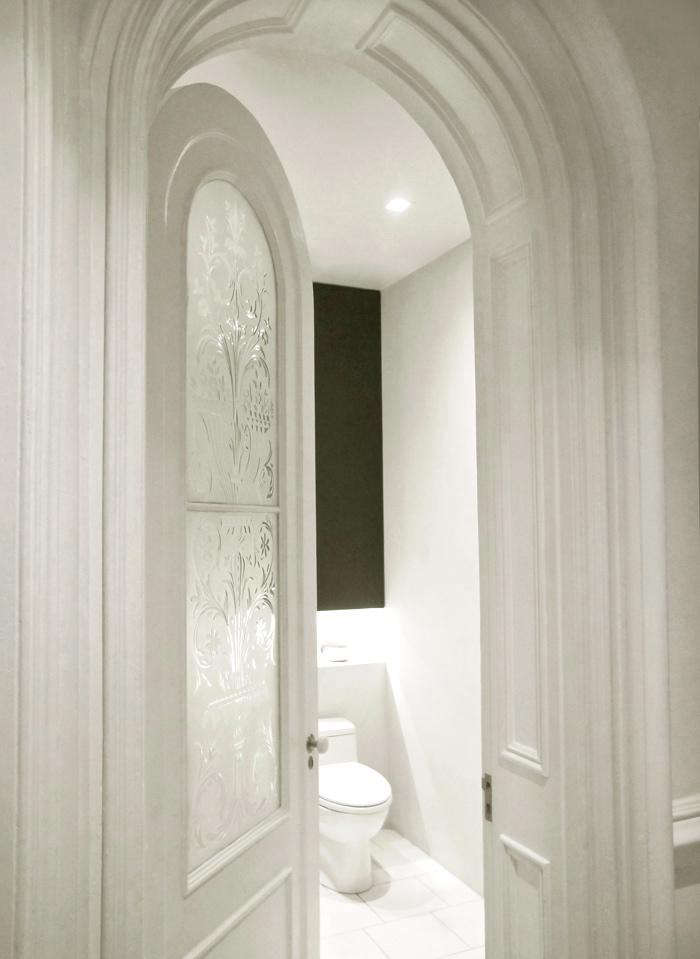
Above: King reuses an etched-glass door uncovered during demolition in the entry to the new powder room.

Above: LED-lit niches create ambient lighting in the powder room.

Above: The back garden is comprised of reused brick from the demolished rear wall and stones found on site.

Above: The new ipe stairs from the kitchen down to the garden are cantilevered from an interior wall that extends into the garden. A teak bench slides from the outside into the master bathroom.

Above: Moving the master bedroom downstairs offers the owner direct access to the garden from his sleeping quarters. The custom full-width sliding doors are set into recessed tracks in the concrete floor, creating a level threshold from inside to outside.

Above: The entire rear elevation was replaced.

Above: In the master bathroom, a custom stone sink is cantilevered from the wall and the plumbing is concealed within the teak bench.

Above: The shower opens out to the garden on a warm day.
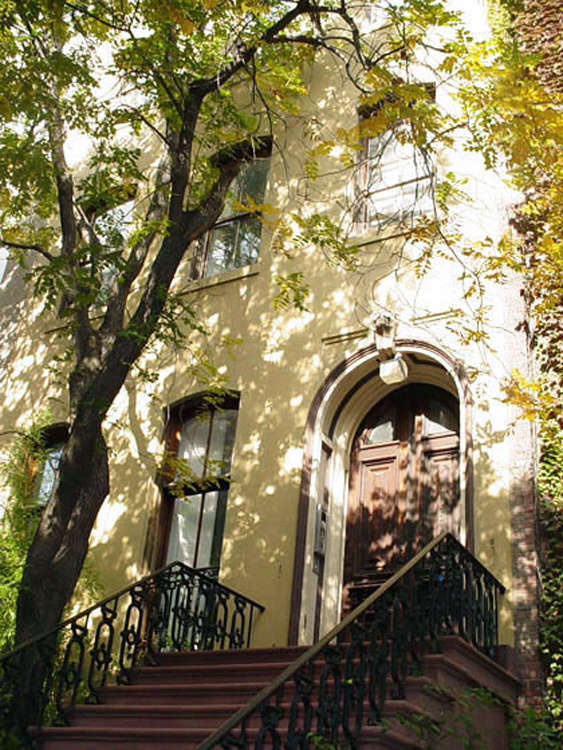
Above: The entry to the townhouse in the New York neighborhood of Chelsea.
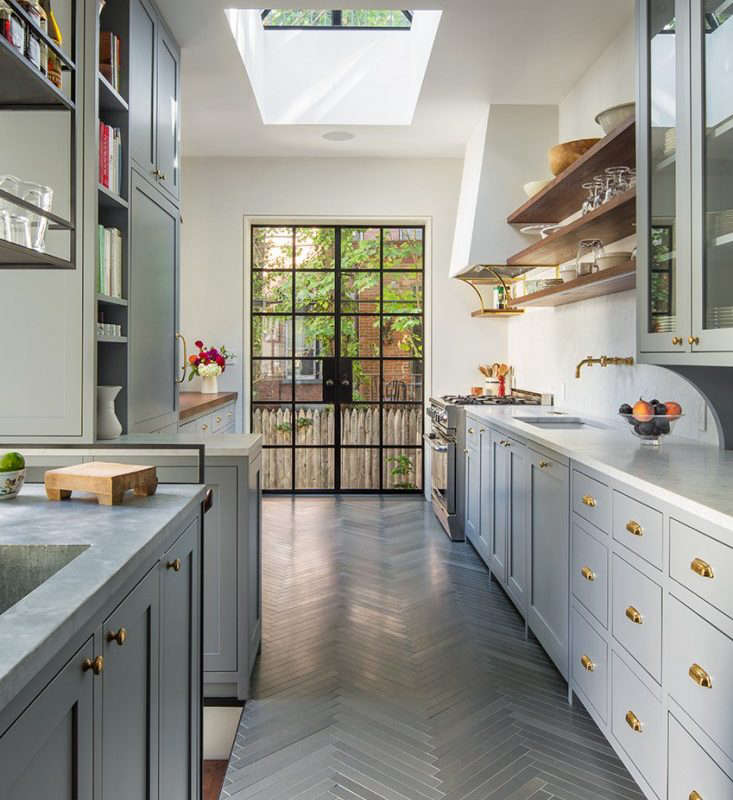
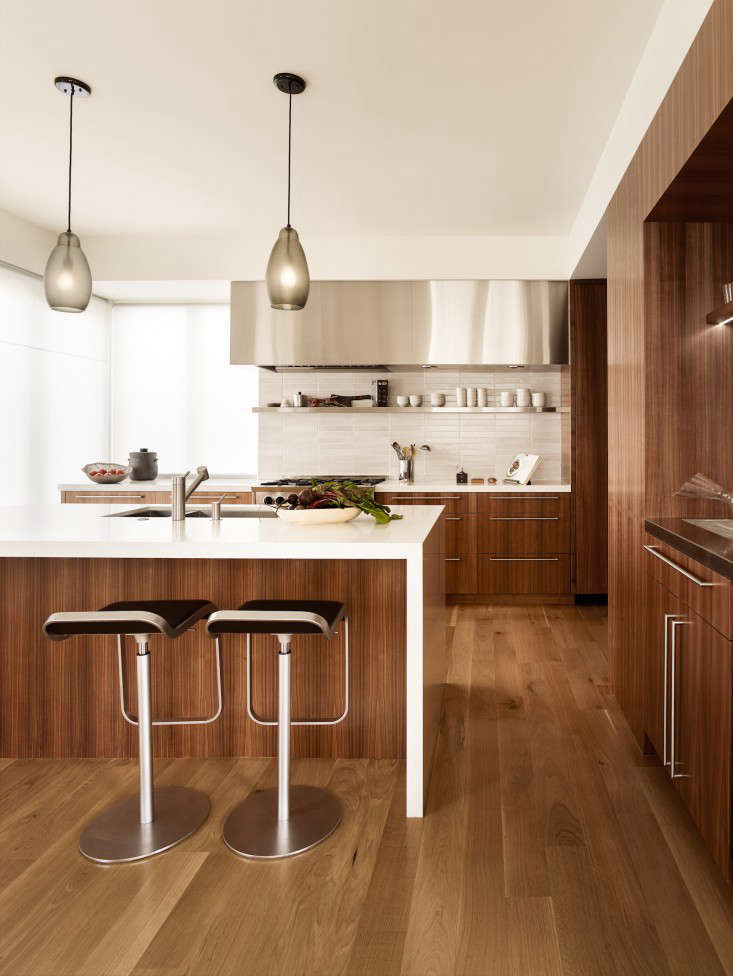
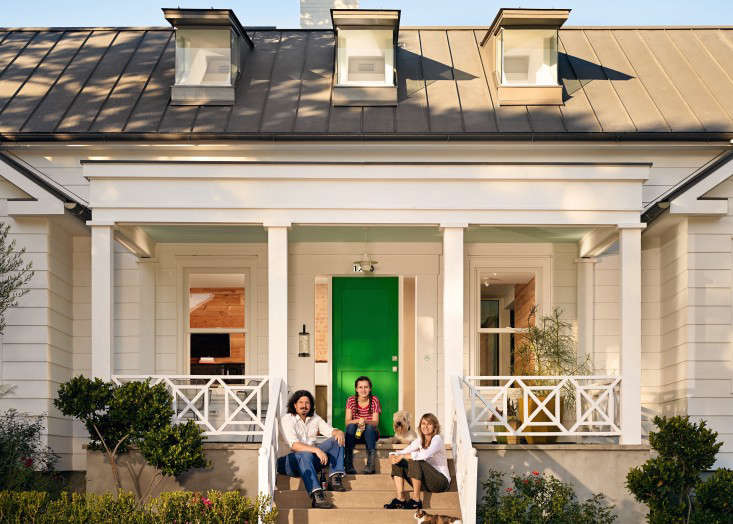

Have a Question or Comment About This Post?
Join the conversation