Australian architects O’Connor & Houle, seeking a simpler life, created a simple house on the ocean side of Melbourne’s Mornington Peninsula with the intention of teaching their children how to live slowly with an appreciation for nature. Intrigued? So were we.
Melbourne-based architects Stephen O’Connor and Annick Houle begin every project from an experiential premise. Homes designed around the changing play of light on surfaces, moving breezes, the particular feels and smells of materials; the sounds of spaces are bound to yield different results from houses that are designed around programmatic requirements alone.
Add an unreasonable (architects’ own admission) obsession with great craftsmanship coupled with an embrace of Japanese utilitarian aesthetic and the result is a house for life, where memories are made and stored with each and every slow, deep breath. A possible blueprint for future living? We’d like to think so.
Photography by Earl Carter.


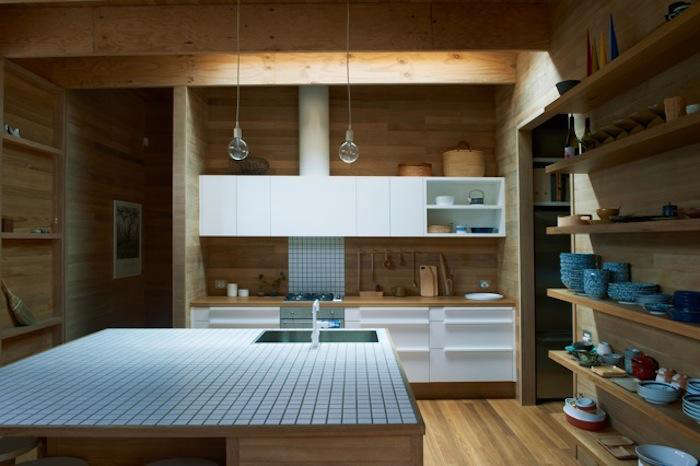


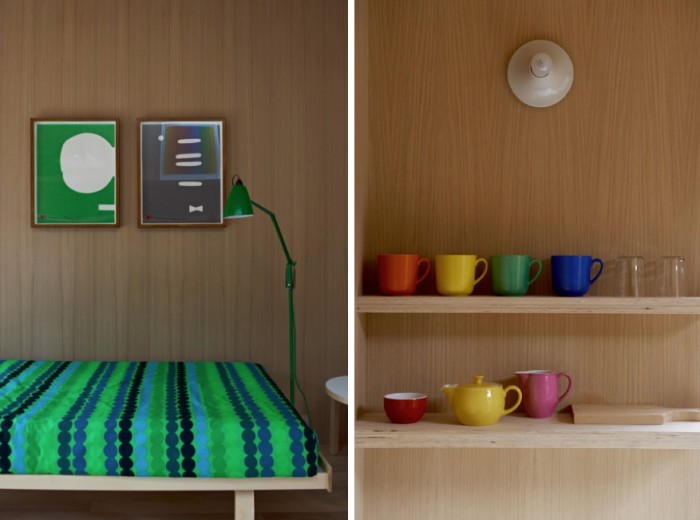






N.B.: This post is an update of a favorite project from our archives.
Frequently asked questions
What is Slow House?
Slow House is a serene cabin in the woods that emphasizes sustainable and thoughtful design.
Who designed Slow House?
The Slow House was designed by Seattle-based architect Tom Kundig of Olson Kundig.
What makes Slow House sustainable?
Slow House was designed to be energy-efficient, and the materials used in construction were sourced locally. The home also features a green roof and a rainwater collection system.
What is the inspiration behind Slow House?
Slow House was inspired by the concept of slow living, which focuses on mindfulness, intentional living, and sustainability.
What are the features of Slow House?
Slow House features large windows to bring in natural light and provide views of the wooded surroundings, a wood-burning fireplace for warmth, and an outdoor cedar soaking tub for a relaxing soak in nature.
Where is Slow House located?
Slow House is located in the Olympic Peninsula, in Washington State.
Can Slow House be rented for a vacation?
Yes, Slow House can be rented for a vacation through the website glampinghub.com.
Is Slow House accessible to people with disabilities?
No, Slow House is not currently accessible to people with disabilities due to its remote location and lack of accessible infrastructure.
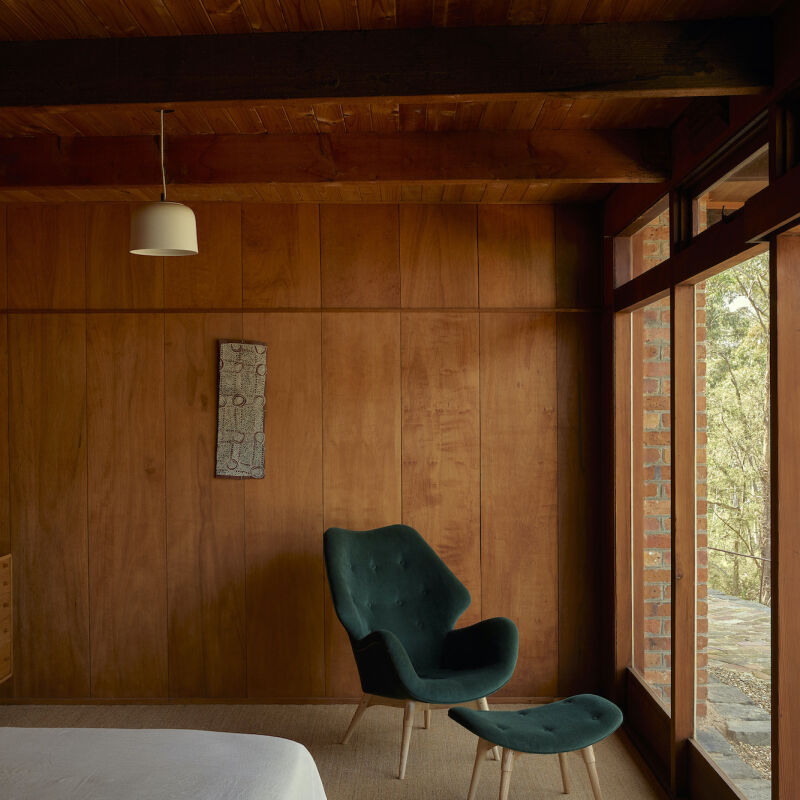
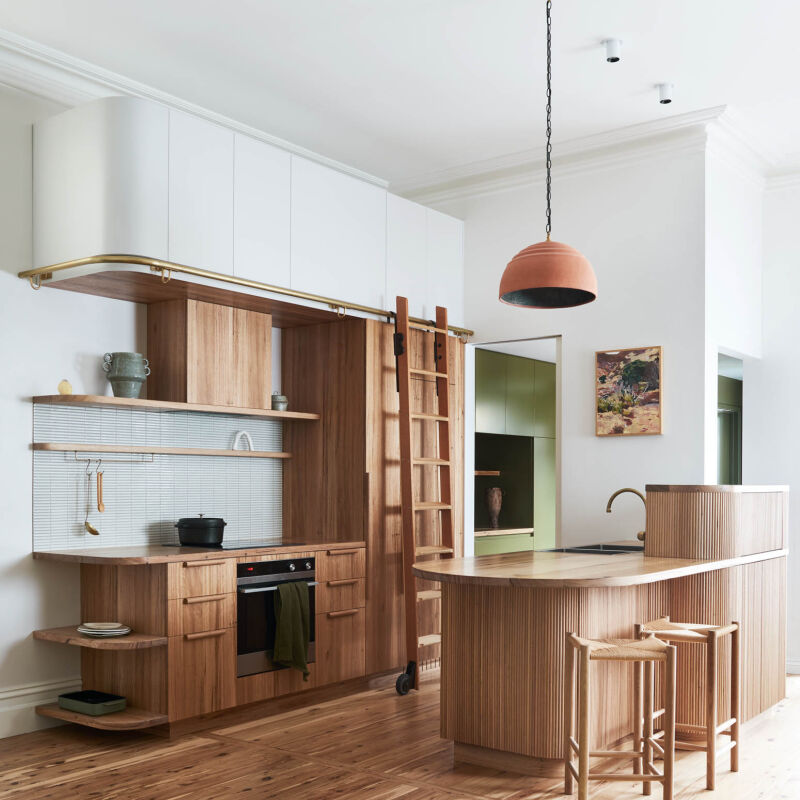
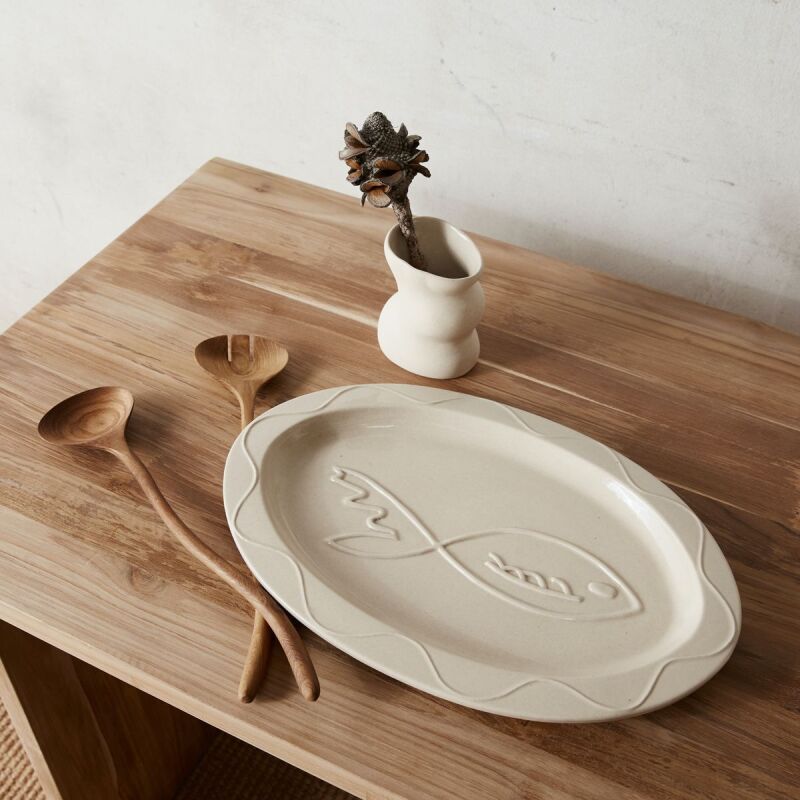


Have a Question or Comment About This Post?
Join the conversation