We recently spotted a thoughtfully renovated London townhouse, designed by architect Michela Bertolini, that can accommodate two households. The building spans five levels and has 2,320 square feet of total living space. A central stairwell connects the floors; the upper and lower apartments are open to each other, but each is designed to function separately and privately if desired.
This home, on St. Michael’s Road in London, is currently for sale on The Modern House. Have a look—and tell us what you think.
Photography courtesy of The Modern House.
Lower Apartment




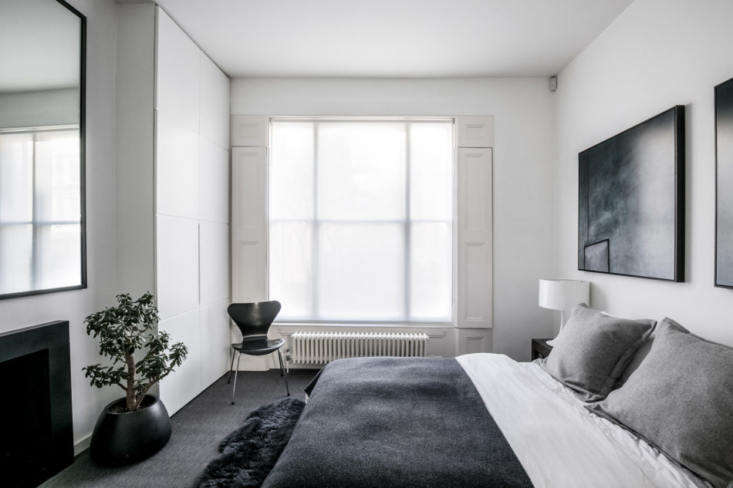

Upper Apartment





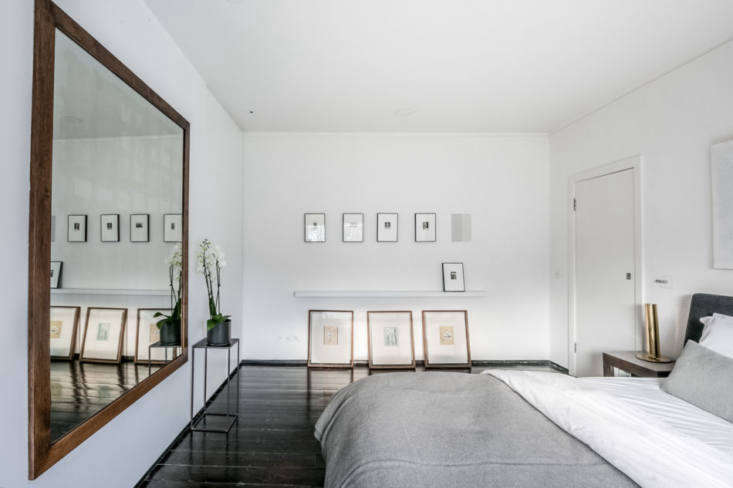
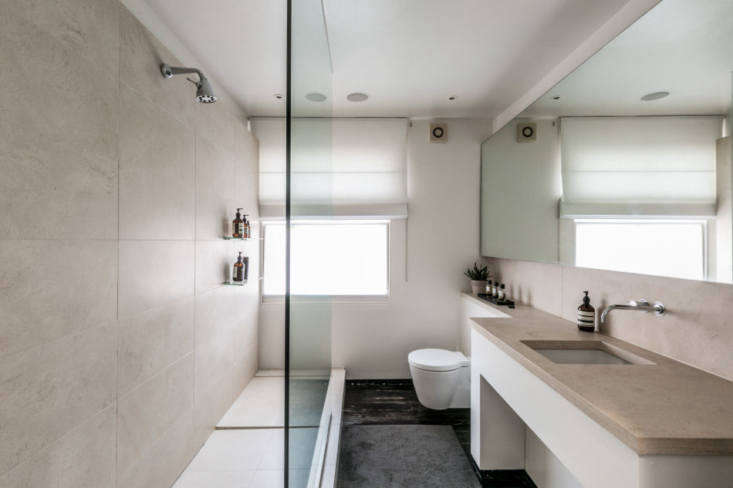

For more on London living, see:
- Steal This Look: A Japanese Bathhouse in a London Mews
- A Star Is Born: A Rehabbed London Maisonette from a Newly Minted Designer, High/Low Secrets Included
- True Colors: Historical Paint Expert Pedro da Costa Felgueiras’ Beautifully Idiosyncratic London Home
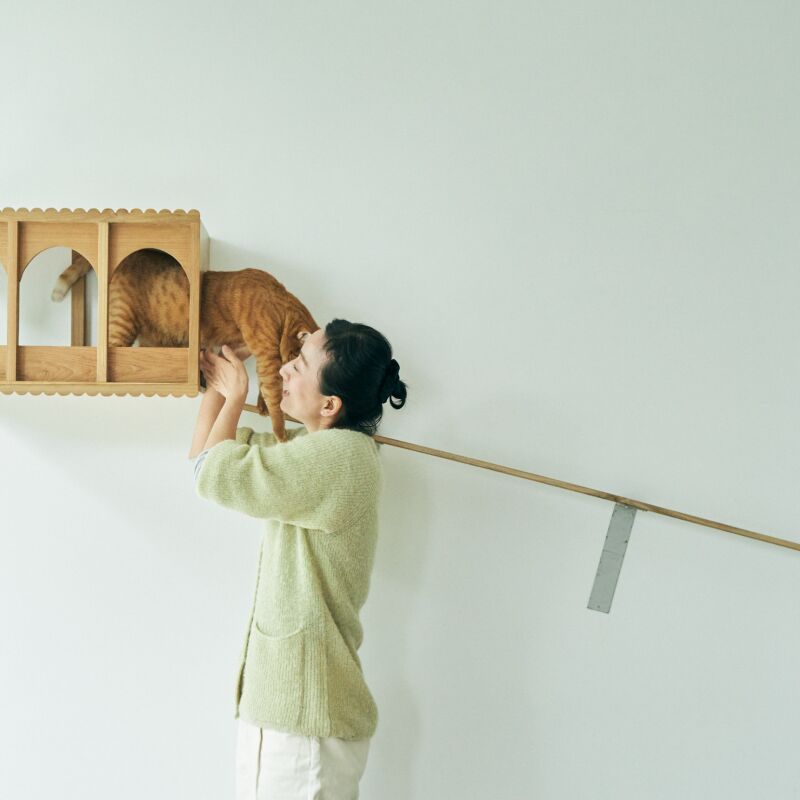
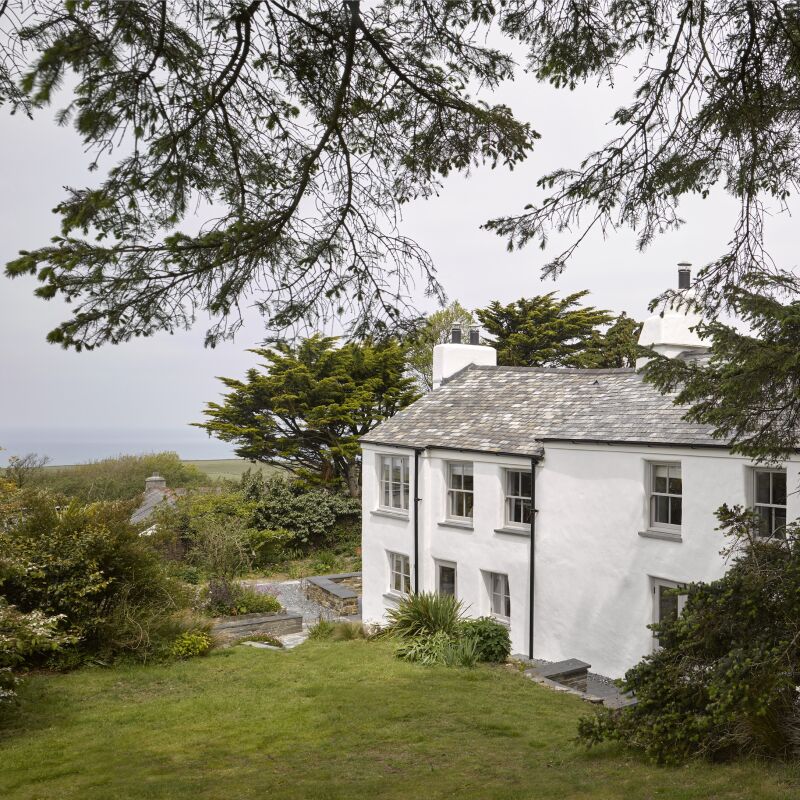
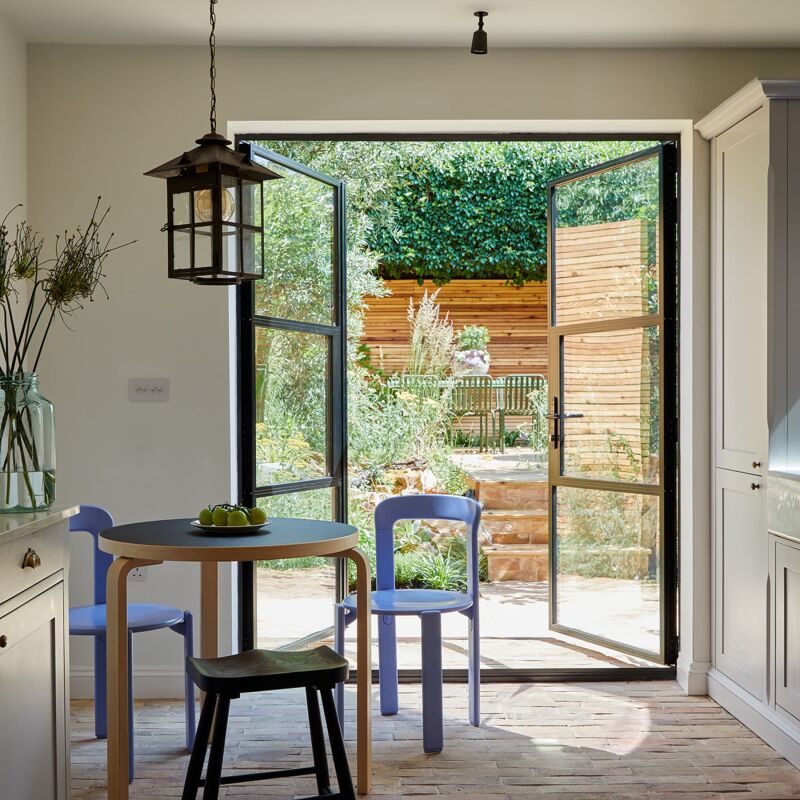



Have a Question or Comment About This Post?
Join the conversation