Ilaria Fatone is an interior stylist and blogger who grew up in Milan, lives in Provence, and has a fondness for the sun-suffused Scandinavian look. Those influences all came into play when she was performing a total redo of her family’s galley kitchen in a ground-floor apartment that had been unchanged since it was built in 1969.
“The renovation keywords were fluidity and coherence,” she says. “But my main intention was to bring in the maximum amount of natural light, and that was quite a challenge since the kitchen faces north.” Her solution? A high/low mix of clean-lined pale wood cabinetry—Ikea on the inside, custom on the out—Corian counters, a polished white concrete floor, and an ingenious sliding glass door. “It’s an open kitchen you can close—and it still looks open.” Join us for a guided tour, plus a look at Ilaria’s Before and In Progress shots.
Photography by Ilaria Fatone.
After

Ilaria softens the look of both spaces with plants and baskets, here in artful combination.
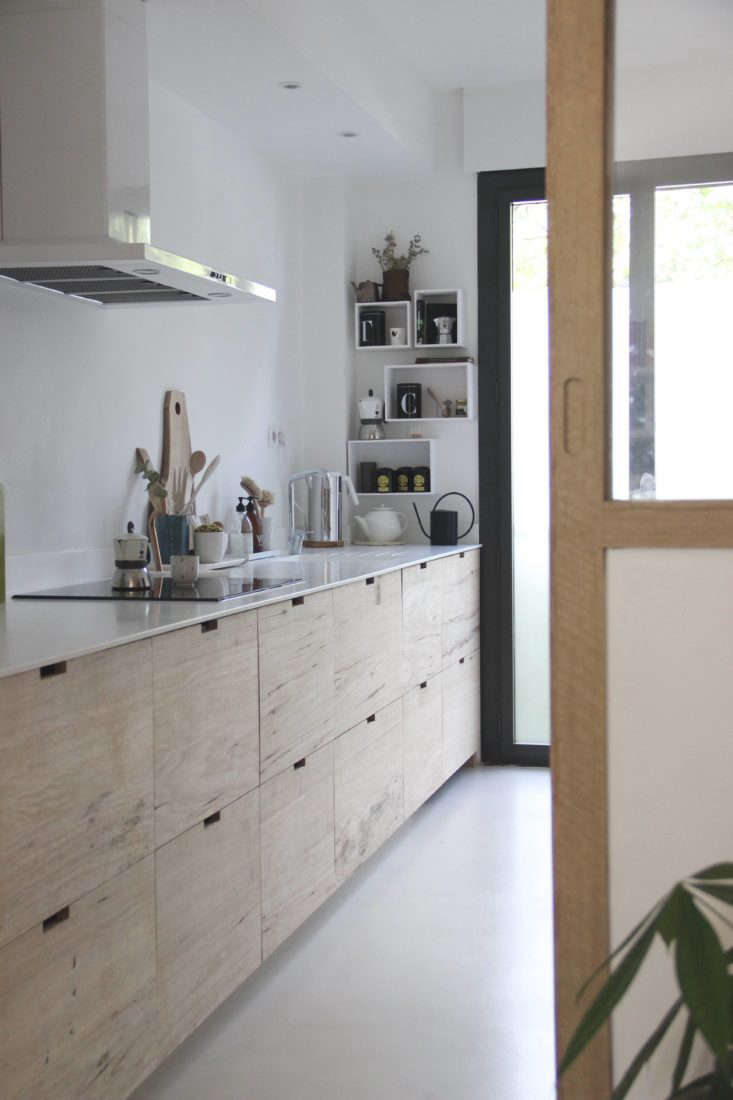
Her carpenter first made the room’s sliding door partition, and she liked the look of it so much that she had him use the same hardwood, Western African fraké, on the drawers. “We kept them raw and minimal with no handles, just a gap to slip your hand in.” (Go to Cutout Cabinet Pulls to see a range of options.) The wall-hung shelves are painted plywood shipping boxes: They come with Ilaria’s subscription to Designer Box (a design surprise a month delivered to your door).

The Corian sink is notably European scaled: “We didn’t need a bigger one; we didn’t want it taking up too much space.” The faucet is a Brive from French brand Jacob Delafon.

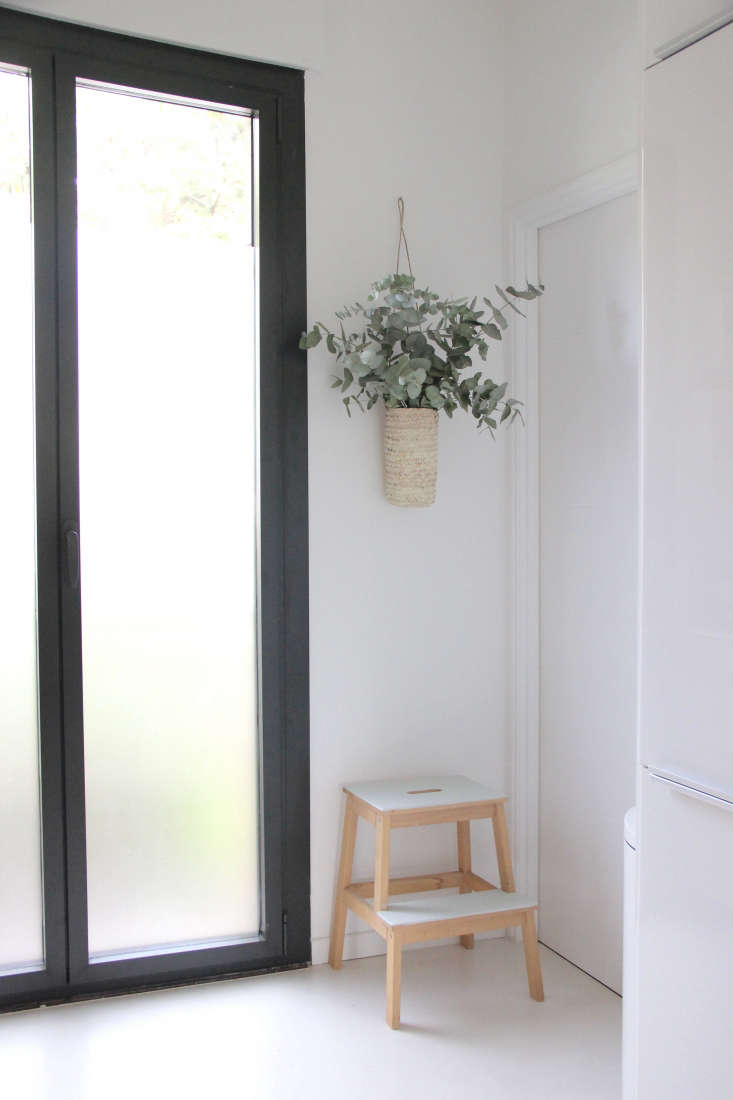
The doors overlook the street, so for privacy, Ilaria applied an inexpensive, removable matte plastic Window Film to the glass. It mimics frosted glass and “keeps the look minimal.” The hanging basket and market basket below are from Jamini Design, a Paris importer of Indian designs.



A Corian shelf tucked between the storage unit and wall serves as a breakfast nook and hangout spot. The stool is Hay’s About a Stool.

Before


In Progress



Go to Ilaria Fatone to see more of the project.
For more small kitchen inspiration, take a look at:
- Kitchen of the Week: A Rustic-Luxe London Galley by deVol
- 14 Tips for Maximizing Space in a Tiny Kitchen
- Before & After: A Galley Reinvented
N.B.: This post is an update; the original story ran on May 11, 2017.
Frequently asked questions
What is the article about?
The article is about how to remodel a galley kitchen using IKEA hack ideas.
What is a galley kitchen?
A galley kitchen is a long, narrow kitchen that usually has counters and appliances on either side.
What is an IKEA hack?
An IKEA hack is a creative way to customize and repurpose IKEA furniture or accessories to suit your needs.
What are some examples of IKEA hacks used in the article?
Some examples include turning a bookshelf into a pantry, using an IKEA rail system as a spice rack, and repurposing IKEA dining chairs as bar stools.
What is the budget for this kitchen remodel?
The budget for this kitchen remodel is around $4,000.
What are some tips for designing a galley kitchen?
Some tips include maximizing storage space, using light colors to create an illusion of more space, and focusing on functionality over decor.
What is the overall design aesthetic of this kitchen remodel?
The overall design aesthetic of this kitchen remodel is modern and minimalist, with a Scandinavian influence.
What is the takeaway from this article?
The takeaway is that with some creativity and DIY skills, it's possible to transform a small galley kitchen into a functional and stylish space without breaking the bank.
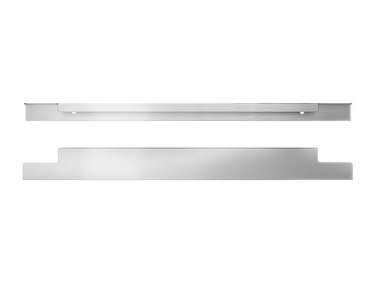


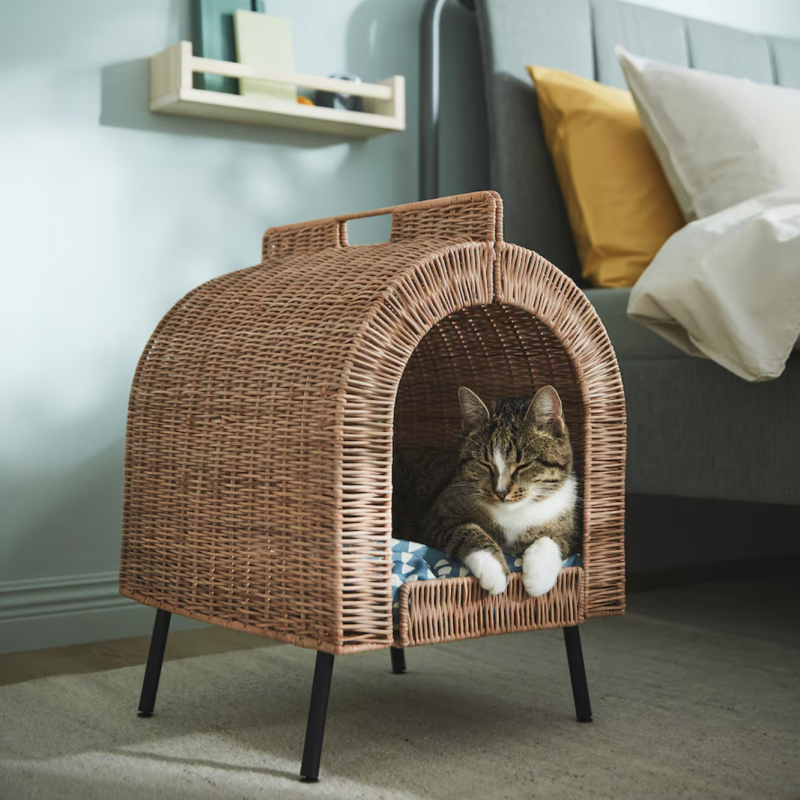
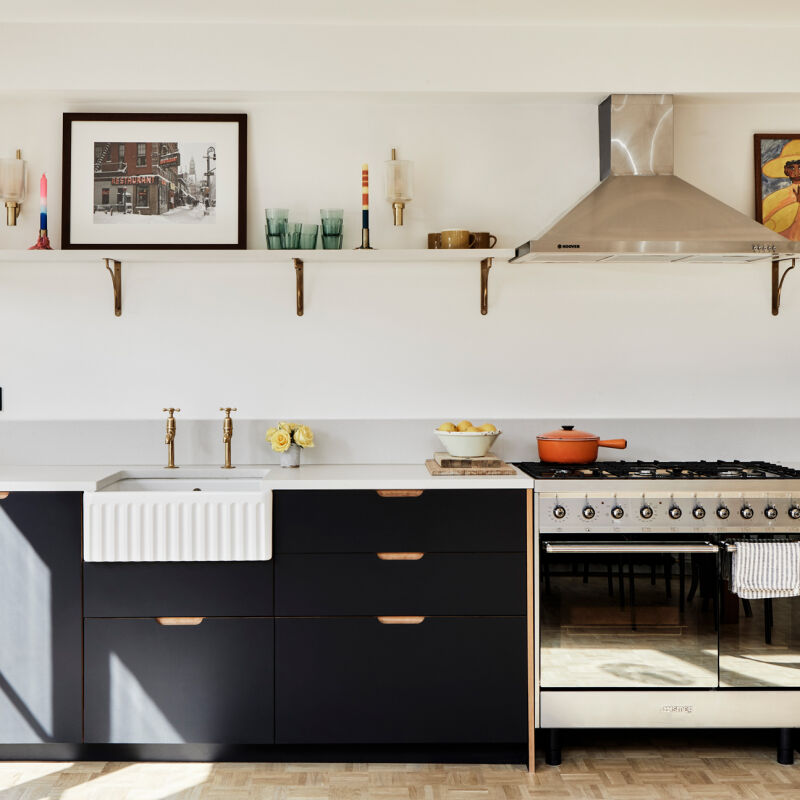
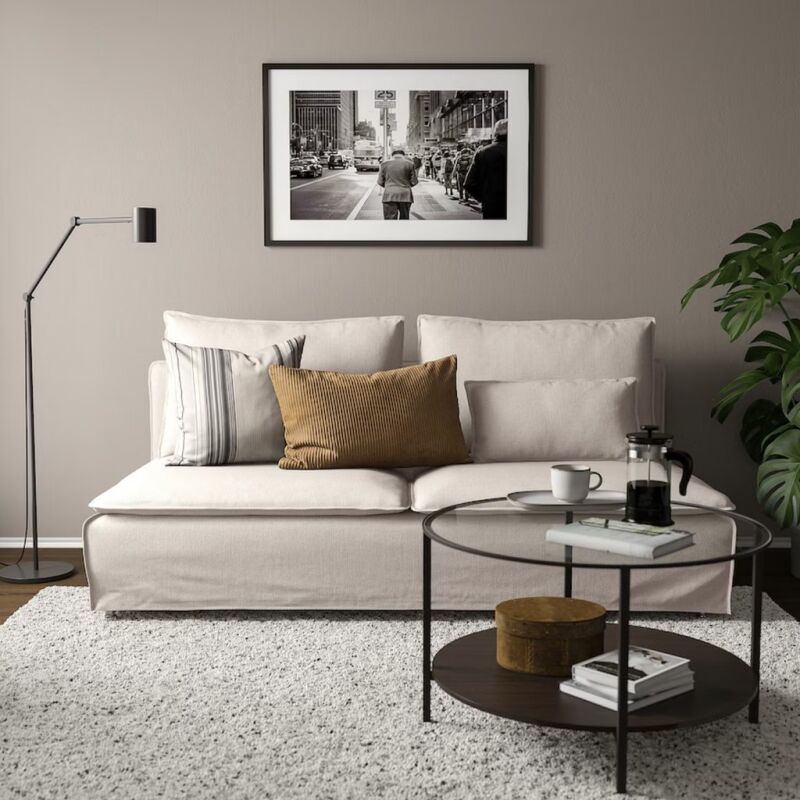


Have a Question or Comment About This Post?
Join the conversation