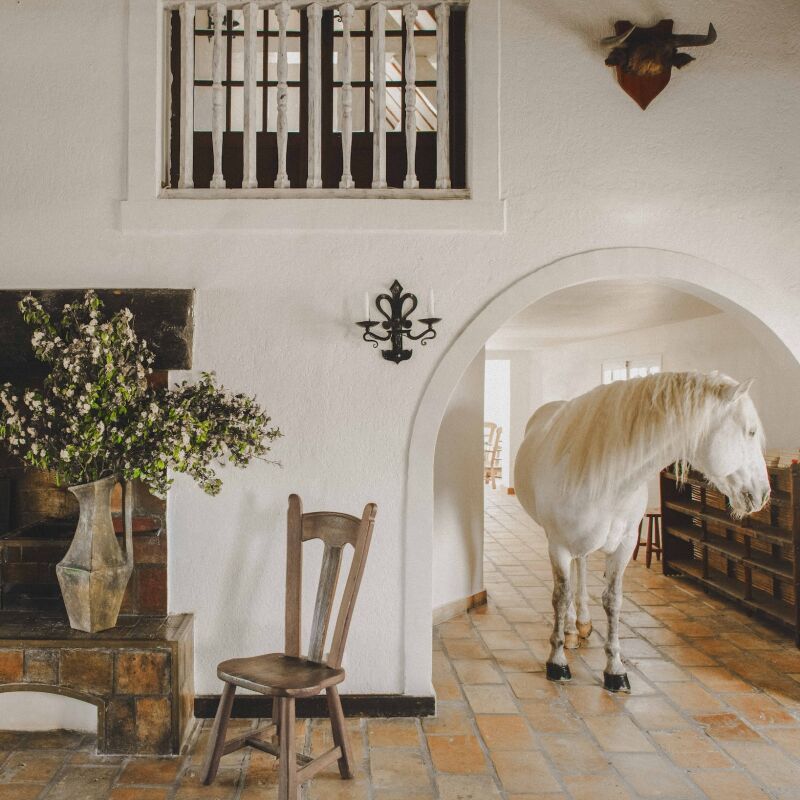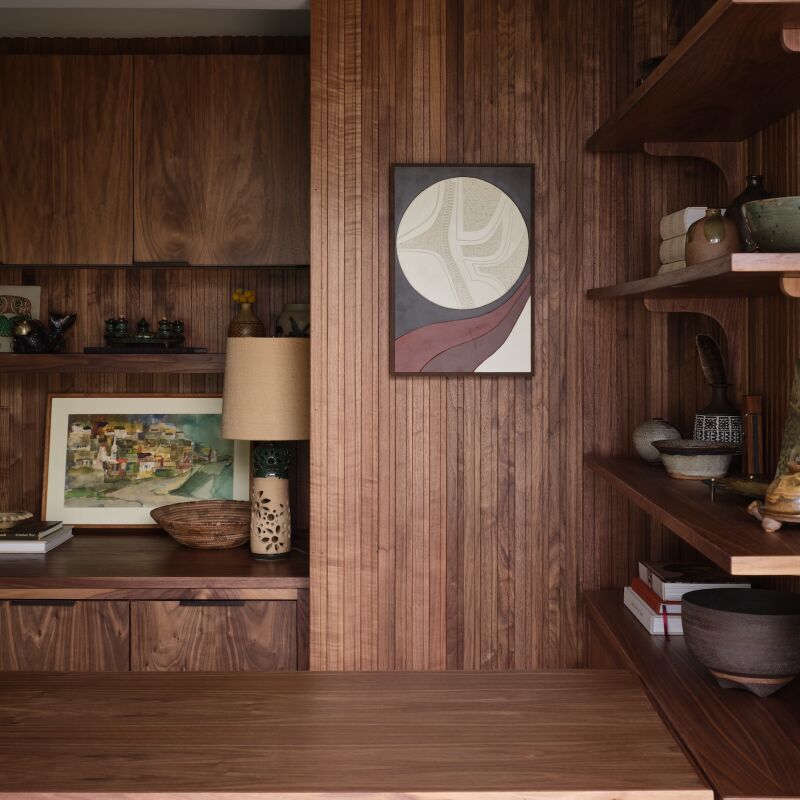James and Hayes Slade, the husband/wife principals of Slade Architecture, combined two apartments in the West Village for a couple with two children. The architects created a children’s suite from the existing two bedrooms of one apartment, a central living area, and an adult suite from the other apartment. To capture maximal daylight, they used clerestory windows and clever translucent panels throughout.





Have a Question or Comment About This Post?
Join the conversation