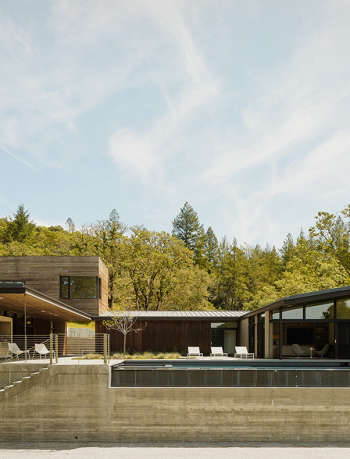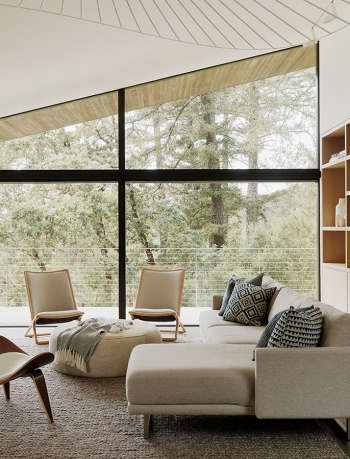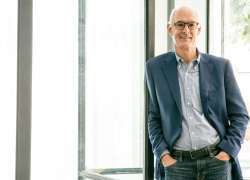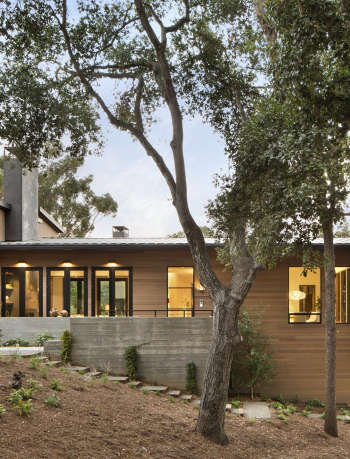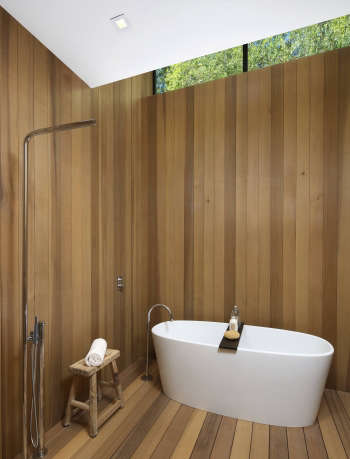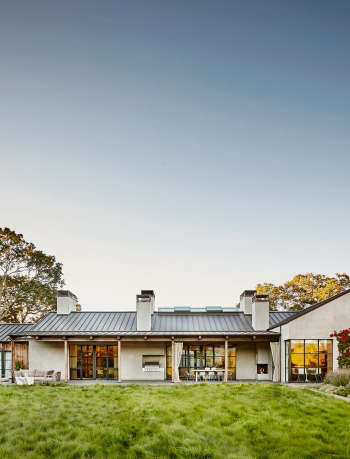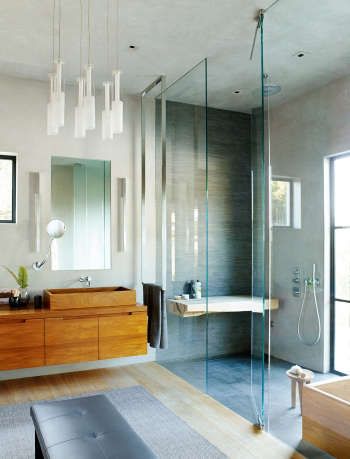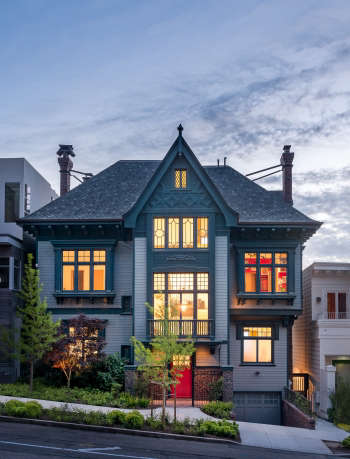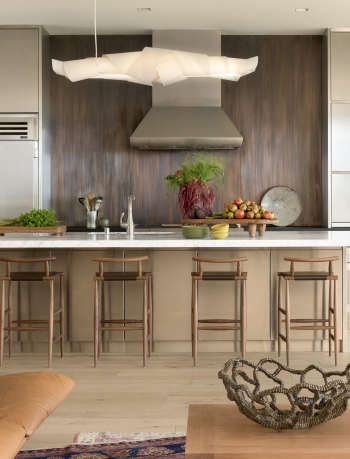Butler Armsden designs result from a true collaboration between architect and owner. We begin with our clients’ visions and then translate them into refined architectural concepts through an exceptionally personalized design process. The results are houses which not only are responsive to their owners’ needs, but also exceed their expectations with the highest standard of architectural design. In our projects we strive for the optimum use of materials, architectural forms, space and light to create architecture that will contribute to and fit seamlessly into its surroundings.
Drawing from an architectural vocabulary that is uniquely our own, we design homes as individual as each of our clients.
Designing a home is an exciting, challenging, and often, once-in-a-lifetime experience. Butler Armsden is dedicated to the finest in residential architecture and strives to make every collaboration with our clients creative, inspiring, and rewarding. We understand that the most successful houses grow out of open, forthright partnerships between architect and owner.
To help our clients visualize the evolution of their designs, we use whatever techniques are most instructive, from hand rendering to the most advanced computer-aided visualizations, to three-dimensional scale modeling.
We are our clients’ advocate throughout construction, painstakingly watching over even the smallest details. We are there on move-in day, making sure that the only surprises are good ones, and for years to come, providing whatever support our clients need.
Save
Save
(Visited 1 times, 1 visits today)
