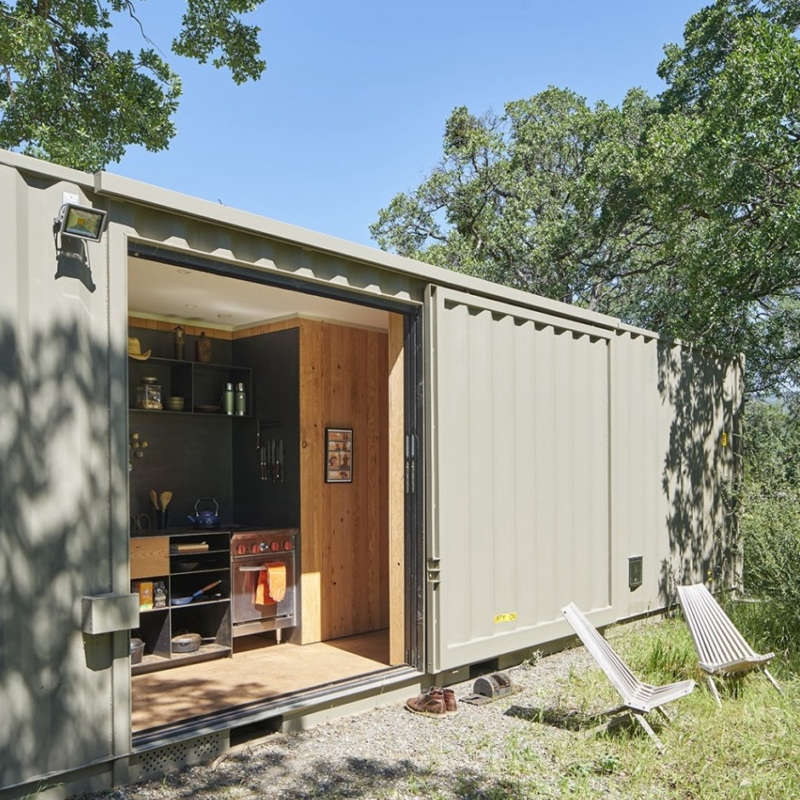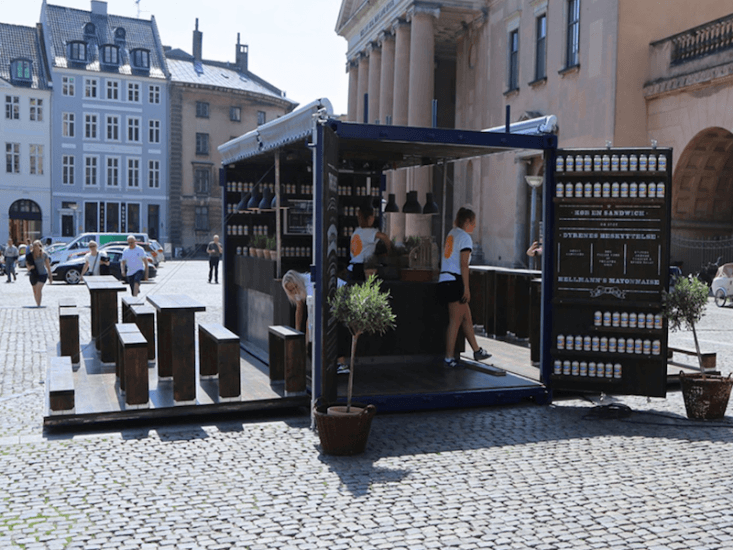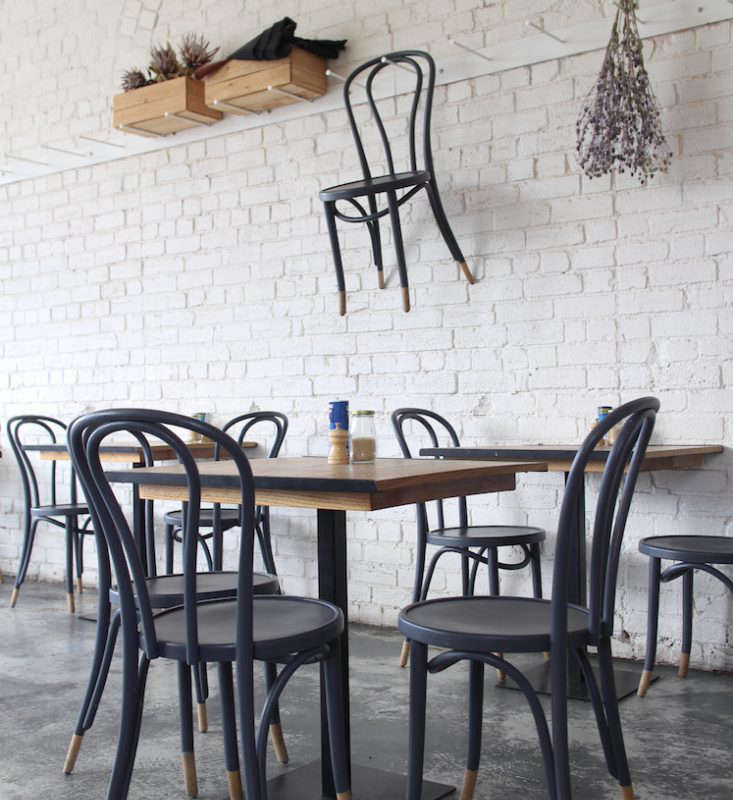Intrigued by container architecture? This weekend, Jim Poteet of Poteet Architects talks about a guesthouse he created out of a container in San Antonio, Texas. For the next 48 hours, Poteet is available to answer your queries; leave your questions in the comments section below.
Intrigued by an article she read about container architecture, Poteet’s client (an artist and entrepreneur) purchased one from the Port of Houston with a view to experimenting and creating a prototype for affordable artists’ studios. Poteet Architects (a member of the Remodelista Architect/Designer Directory) approached this design opportunity with the same sensitivity they are known for in their adaptive reuse of downtown San Antonio’s existing buildings; maintaining the essence of what was once a humble shipping container while making it habitable and energy efficient at the same time. “We didn’t take the container out of the project and try and turn it into something else,” says Poteet.
Photography by Chris Cooper.

Above: The architects maintained the original color of the container; anything that was added (the steel frame for the rooftop garden, for instance) was painted the same color blue.

Above: The narrow and long container (8 by 40 feet) sits on a former light industrial site, which was cleared out and fully landscaped. It now serves primarily as a guest house to the client’s main house on the same property.

Above: The same material (bamboo plywood) runs lengthwise on the floor and wall. The large openings were achieved by using the skills of a welder.

Above: The bamboo plywood used throughout is also used on the face of the sink. The backsplash of the sink is red-painted sheet metal that wraps around from the bathroom beyond. When the guest house is not being used, the client’s daughters use the container for their art projects

Above: The bathroom holds an electric composting toilet and is lined in red painted sheet metal. A shower curtain runs on a hospital track, offering privacy if required.

Above: All the water from the shower and sink is collected in a gray water tank and pumped up to water the roof garden, which, along with the insulation that was installed, helps to keep the house cool. The garden planters sit in a steel frame the architects designed to sit above the ceiling of the container, allowing air to flow through and keeping the weight off a non-structural roof. In the back, a vine-covered wire mesh trellis further insulates the container and hides the heating, ventilation and cooling system as well.

Above: The underside of the roof overhang reveals the rubber cellular planters.

Above: The deck is made of recycled air conditioner equipment pads; a vinyl which is cool on the feet in the heat of the Texan summer.

Above: The exterior lights are suspended from the framework that supports the roof garden as well as the blue polycarbonate overhang. (N.B.: To read about a Washington state campground’s container cabin, see Little Cargo Container in the Big Woods.)

Above: One third of the container has been given over to an air conditioned garden shed and is accessed through the rear of the container, where its original markings still remain. The container sits on recycled telephone poles which act as a foundation allowing for air flow and enabling plumbing ease.
Want to see more Shipping Container Architecture? See 10 Houses Made from Shipping Containers.




Have a Question or Comment About This Post?
Join the conversation