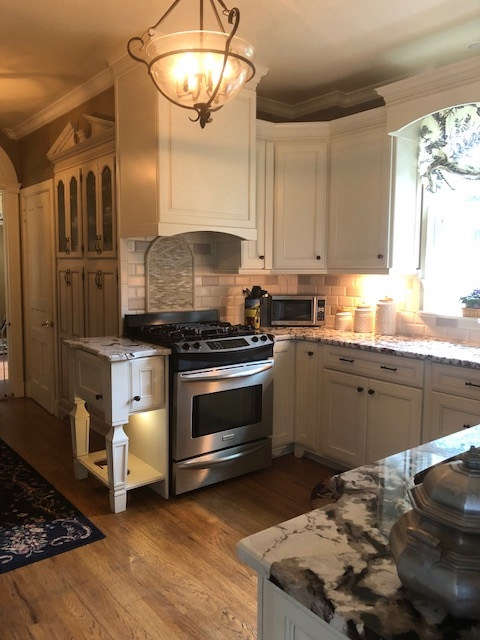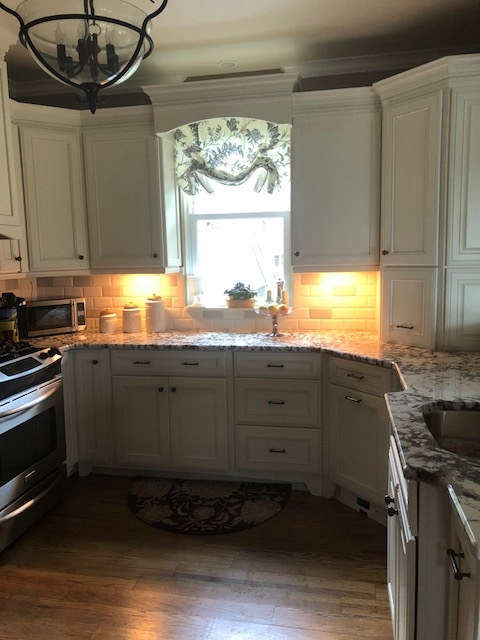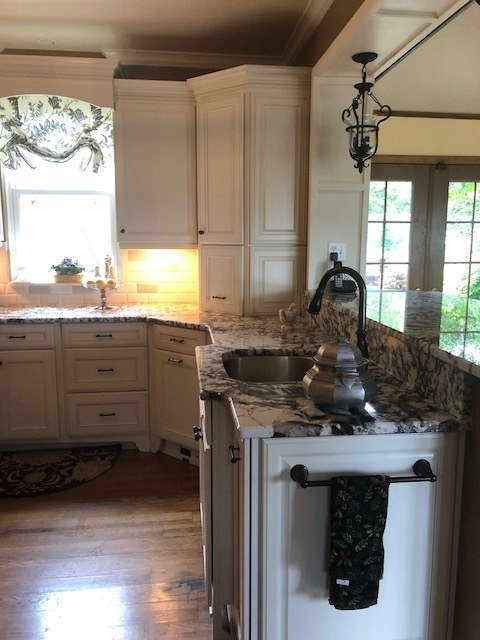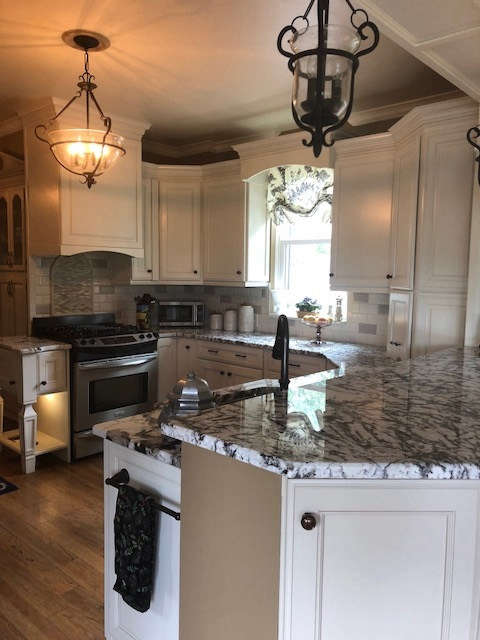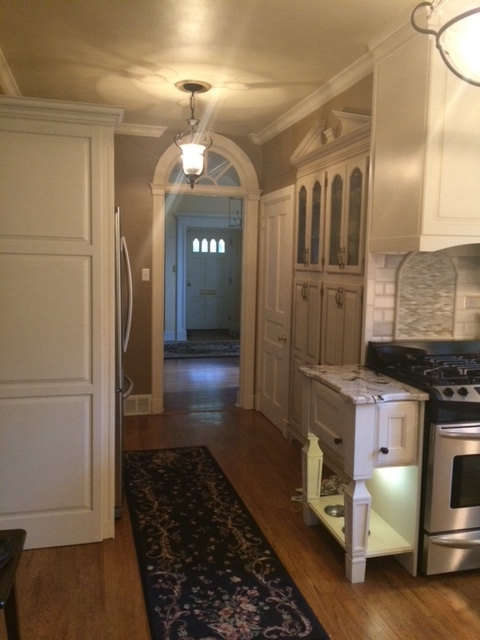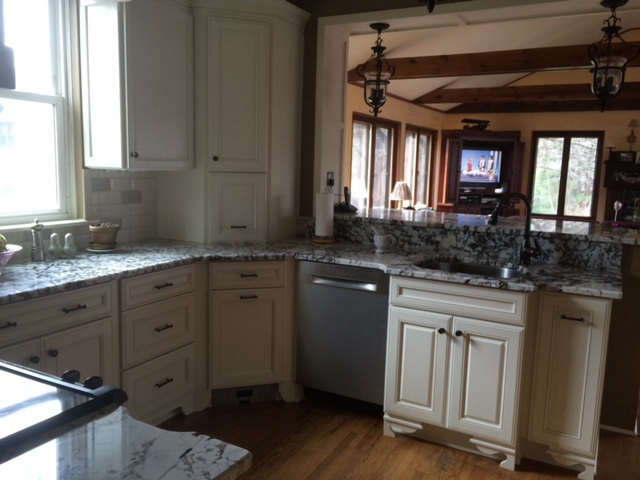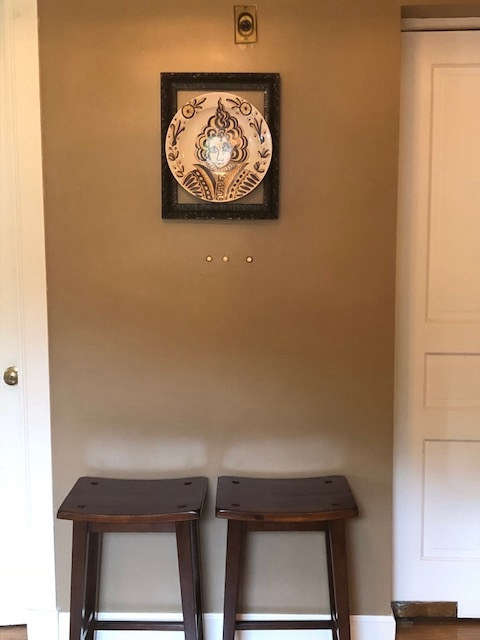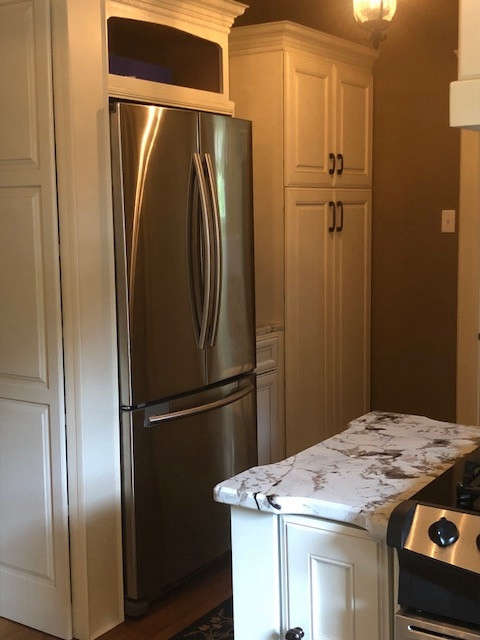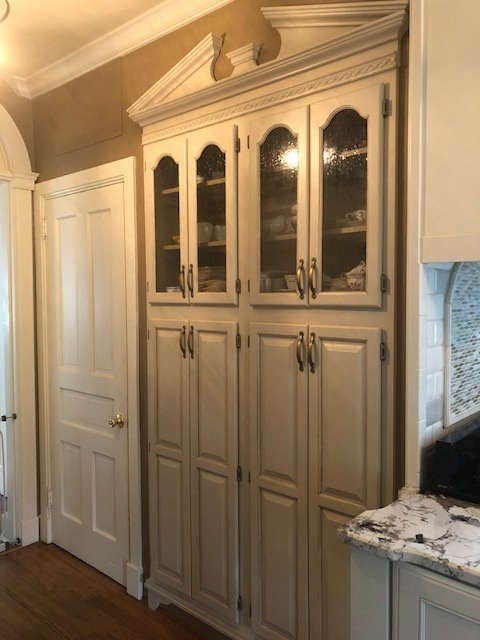Historic Kitchen Remodel
This is our long overdue kitchen remodel. In an old home like ours, odd layouts are commonplace. The cabinets are Kraftmaid Canvas Maple, accented with Oil Rubbed Bronze Pulls and Koehler Faucet. The original Kitchen had a Butler’s Pantry and Servant’s Stairs. The “P” shape of this kitchen made the layout a challenge. The kitchen begins with the Mushroom Canvas glazed pantry cabinet. The interior Canvas cabinetry emulates an oyster. Here we have Samson’s station, with motion sensor for his evening snack. The pull out spice rack and Super Susan are next to the double flatware drawer and Roll out trays. The Waverly Colonial Williamsburg Solomon Seal fabric of the drape mimics the Granite counter top. In the corner the appliance garage hides the appliances. The light bars and sockets are underneath the cabinets, the backsplash is patterned subway tile. The vacuum is underneath the double trash cabinet. The bar in the Mushroom glaze leads to the family room. The last convenient cabinet looks like a simple finished end. It holds cookbooks, platters and a charging station. All the fixtures and pantry are seeded glass.
