In the first days of January, photographer (and longtime Remodelista friend) Laure Joliet emailed us a project she’d captured on a hilltop in the town of Palos Verdes Estates, California. The images showed interiors that felt balanced, elegant, and somehow melodic, if a space could be described that way—a sense that became clear when I emailed with the designer behind it, Beatriz Rose of LA-based Byrdesign.
The project is “a well-balanced home for a dynamic couple,” Beatriz writes. “Much of the inspiration came from their very being, as from the onset I sensed a strong creative force behind their subtle demeanor.” The clients are a California-based pair: “Kevin Kumar, the cofounder and artistic director of Salastina music society (a wonderful organization dedicated to making classical music approachable and relevant), is an extremely talented and passionate violinist who has appeared as a soloist with the Los Angeles Philharmonic and other renowned orchestras around the world,” Beatriz says. “Kevin’s other half is one of our brave doctors on the frontline helping COVID patients battle this health crisis.”
So it was fitting that, when embarking on the project, Beatriz looked to music for its creativity, beauty, and ability to steady, inspire, and soothe. In particular, a “stellar performance of Vivaldi’s ‘La Follia’ helped me articulate the emotion for the house,” Beatriz says. “It was an old soul and a hidden classical beast with a bold and modern mind.” And, she points out, “The design process was like conducting a sequence of spaces with thoughtful neatness, continuity, purpose, and elements of surprise.”
In counterpoint to—or, rather, in harmony with—these musical underpinnings, Beatriz also took inspiration from the physician of the couple: “She was the voice of modernity and practicality in the project,” she says. “Her refined, rustic sensibility is reflected in the natural and organic materials chosen, where subtle textures add a tactile warmth and bucolic charm to otherwise a modern and minimalist space.”
Join us for a look at the living spaces, kitchen, and—of course—music room.
Photography by Laure Joliet.
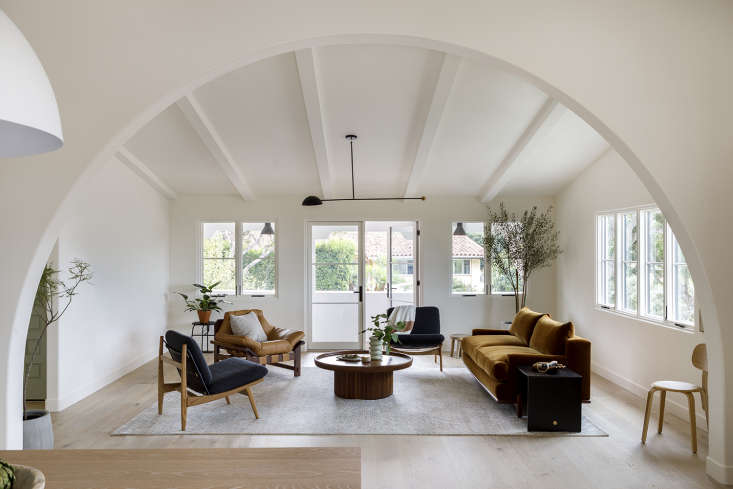
“Giorgio de Chirico’s works resonated, and I began to toy with the idea of incorporating Roman arches, arcades, and barrel ceilings to shape and frame the interior views—creating moments of surprise and awe as you turn a corner or frame the views of the pastoral landscape of Palos Verdes Estate,” she says.






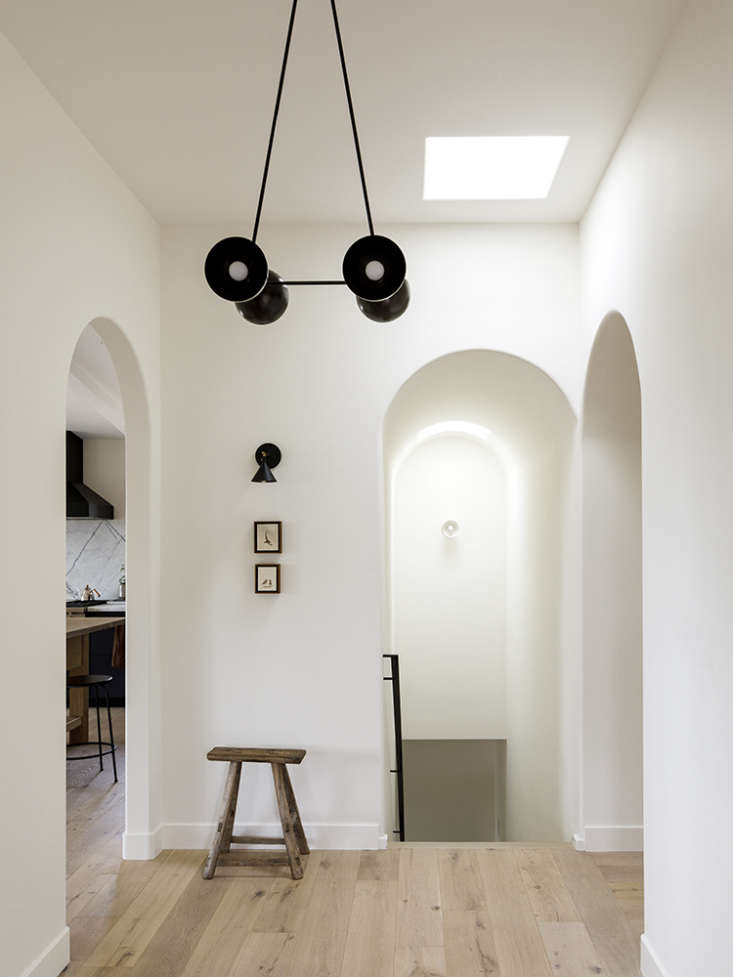
The pendant is the Trapeze by Apparatus Studio; beneath it is a vintage Chinese stool, found at the Long Beach flea market.

Salastina has offered free, virtual “happy hour” classical music concerts every Tuesday since the early days of pandemic lockdowns (and offer “private, virtual bedside concerts for patients, their families, and medical staff in UCLA’s ICU,” too). See the Salastina events page for details on their upcoming performances.

For more spaces inspired by music—or for/by musicians—see:
- Summer Sounds: A Pair of Musicians’ Effortlessly Cool Redone Cape in Westerly, RI (Available on Airbnb)
- ‘Mamma Mia’ Music Producer Nick Gilpin’s Stylishly Revived Georgian Manse
- With a Rockstar Edge: A Renovated LA Bungalow for a Musician, Off-Tour
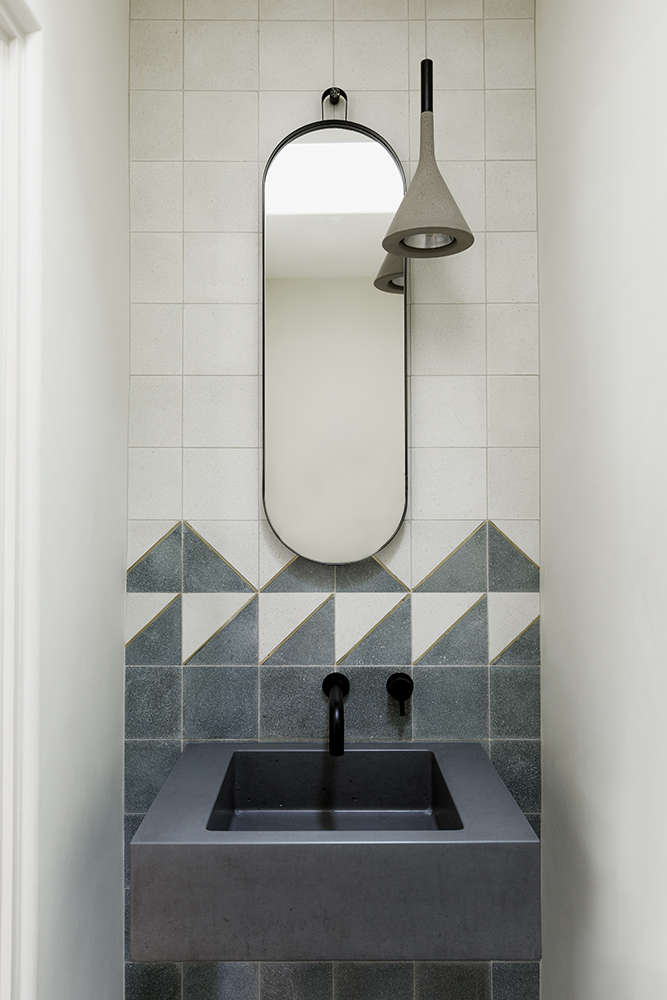


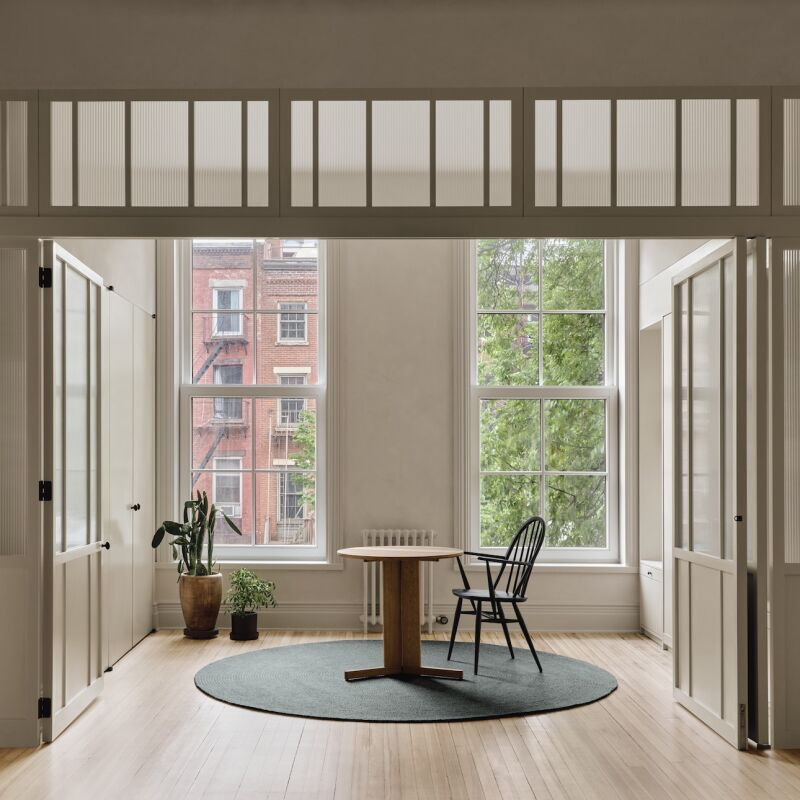
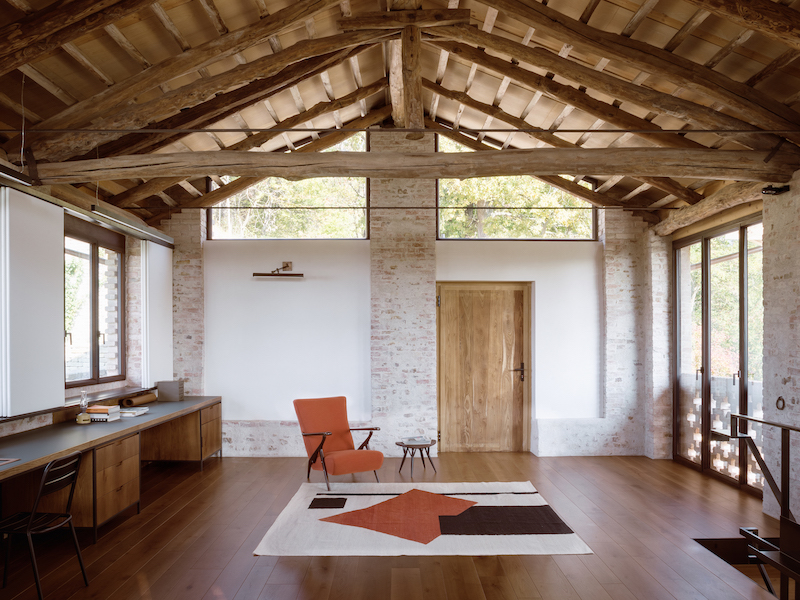

Have a Question or Comment About This Post?
Join the conversation