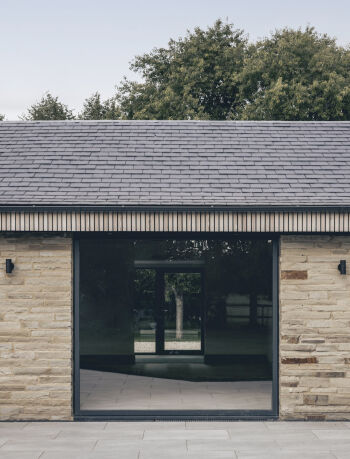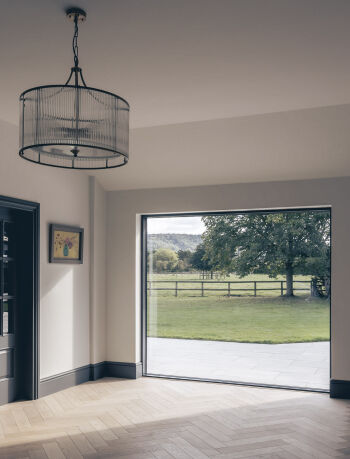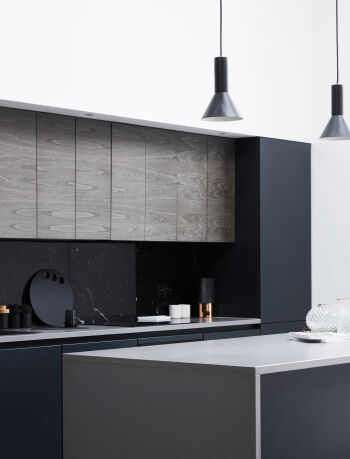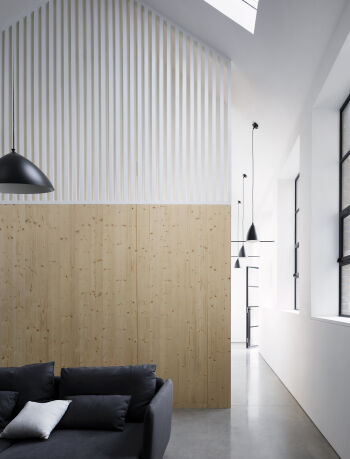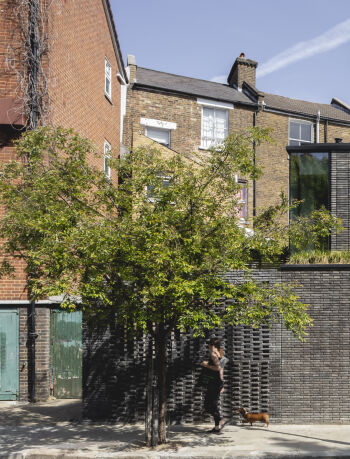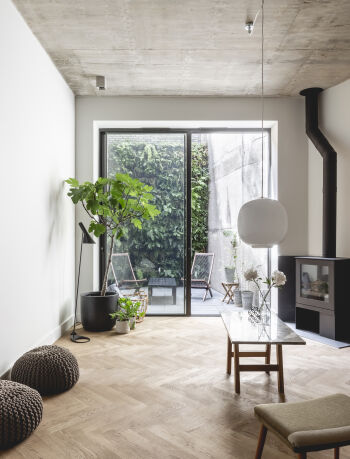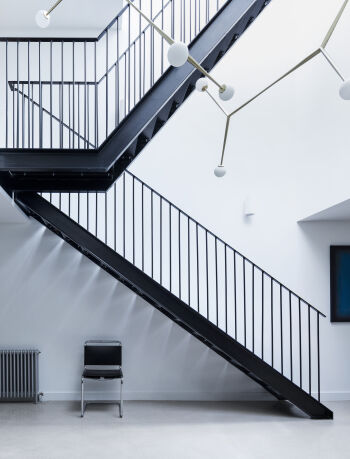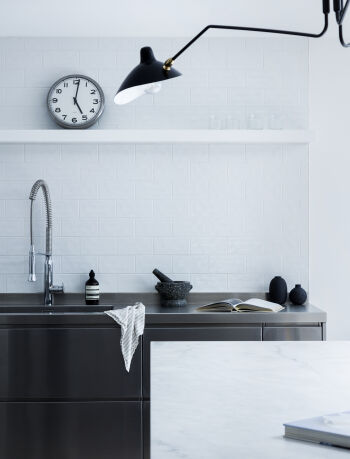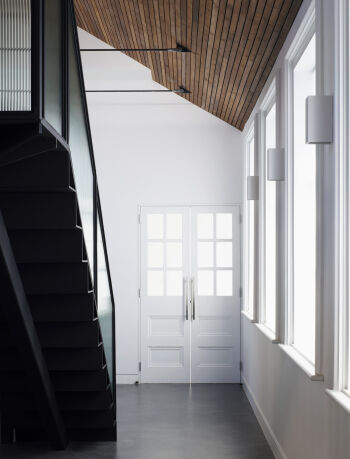
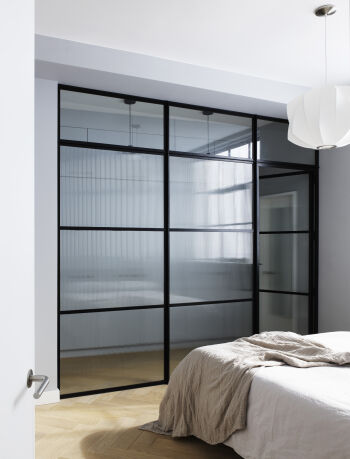
Peyton Place
Located on a quiet cul-de-sac and set within the West Greenwich Conservation Area, this former Victorian School Hall had previously been used as an office prior to becoming derelict.
Paper House Project is an award-winning architecture practice that designs public, private and commercial buildings. We are a team of problem solvers and creative thinkers who enjoy working openly and collaboratively with clients, builders and makers that share our passion for thoughtful, considered architecture.
By taking time at the start of a project to understand a client’s value system, we can identify project objectives that aren’t always limited to time-cost-quality. Instead, desired outcomes are often more nuanced or specific, especially when design-led homeowners are involved. Our approach places clients at the centre of the decision-making process. By leading the design conversation and encouraging our clients to be ambitious, we ensure the process is a collaborative one. Our goal on every project is to design and deliver functional, cost-efficient, sustainable buildings that surpass expectations.
We are an ARB registered and RIBA chartered practice, signatories of the Mayors Diversity Pledge and members of the Association for Environment Conscious Building (AECB). Paper House Project Director James Davies is a Certified Passivhaus Designer and member of the International Passivhaus Association.

Located on a quiet cul-de-sac and set within the West Greenwich Conservation Area, this former Victorian School Hall had previously been used as an office prior to becoming derelict.
The extension and thermal upgrade of a 1950s bungalow, with heating and hot water fuel consumption reduced by 75-80% in the first year of occupation.
This conversion project creates a home from a derelict warehouse, demonstrating the benefits of retrofitting old buildings and adaptive re-use.
Set across three floors, including a new basement level with an external courtyard, the layout is organised around a double-height lightwell which provides amenity and outlook onto a two-storey living green wall.
The industrial aesthetic of the original building has been preserved with a bespoke stainless steel kitchen, open metal staircase and exposed steel columns, complimented by the new metal-framed atrium glazing, and poured concrete resin floor.
