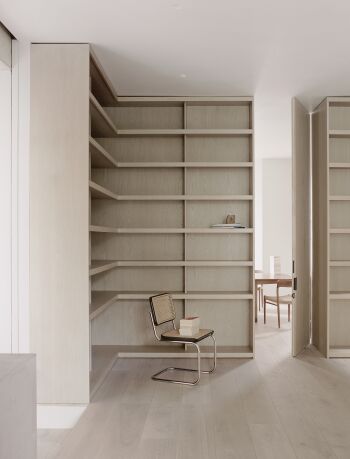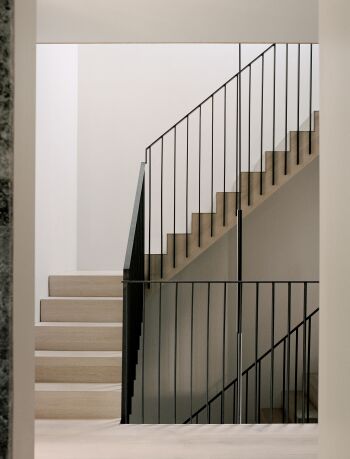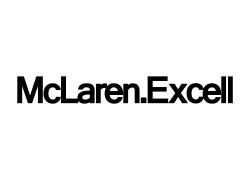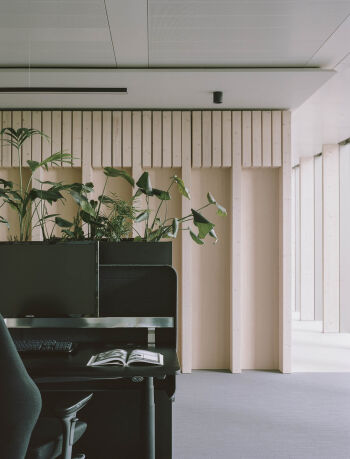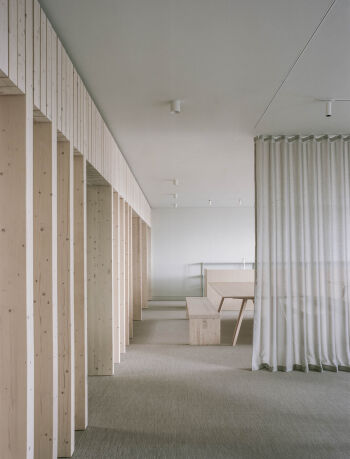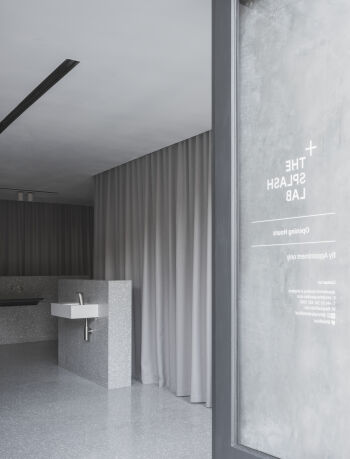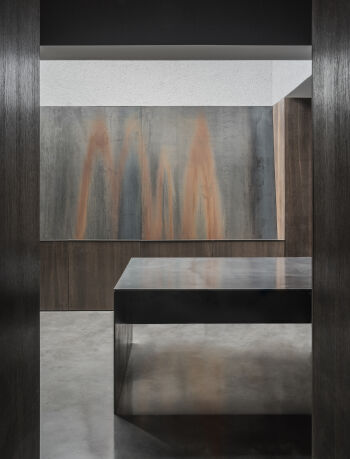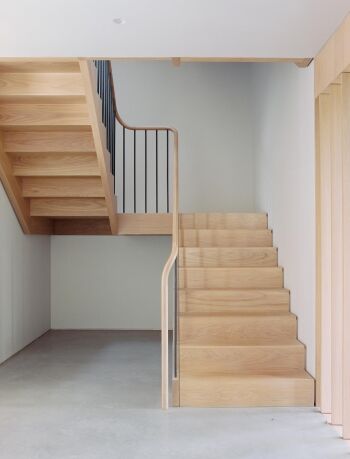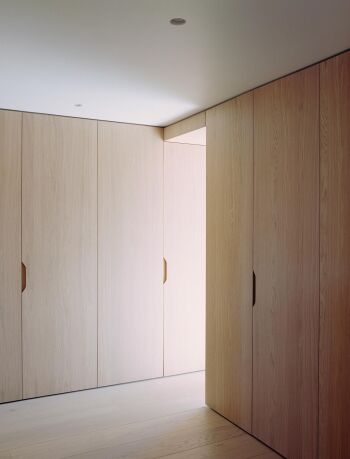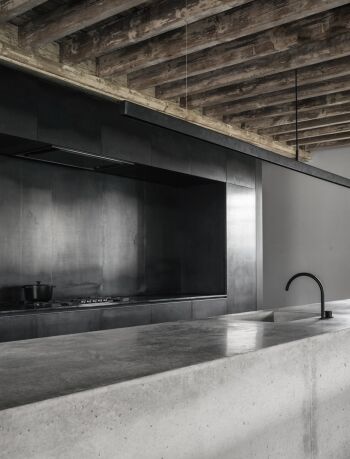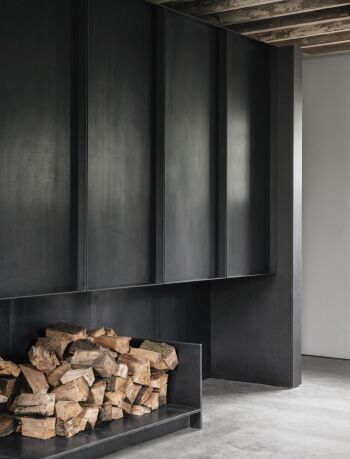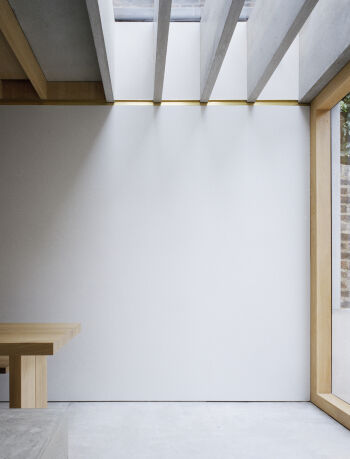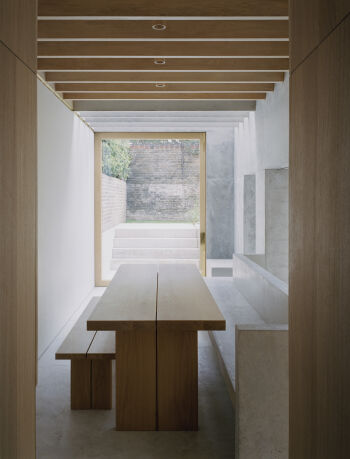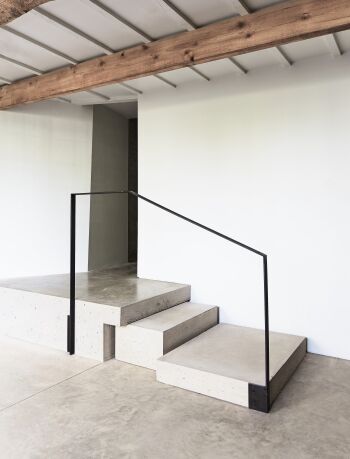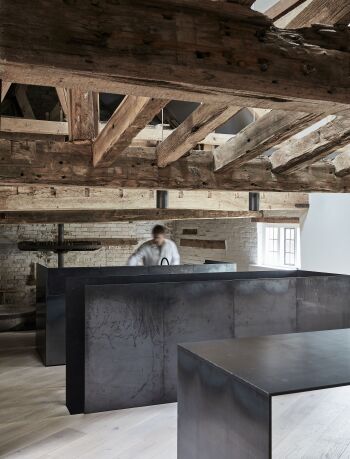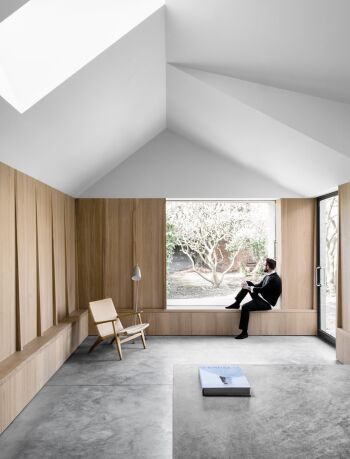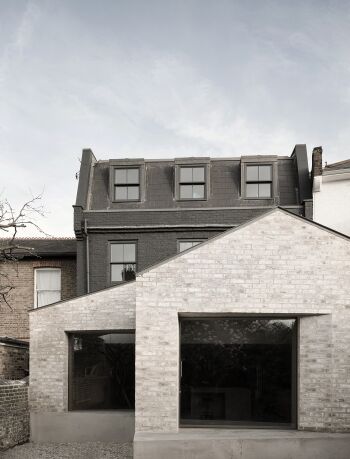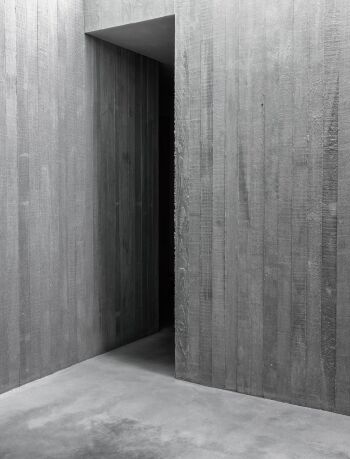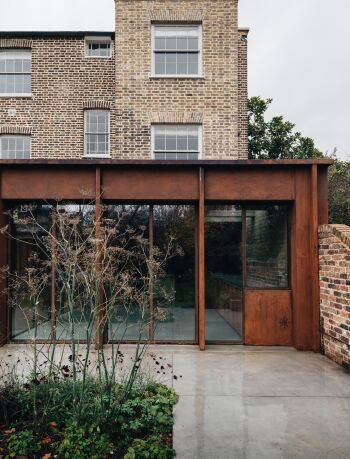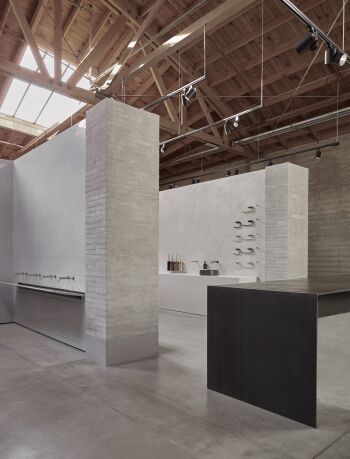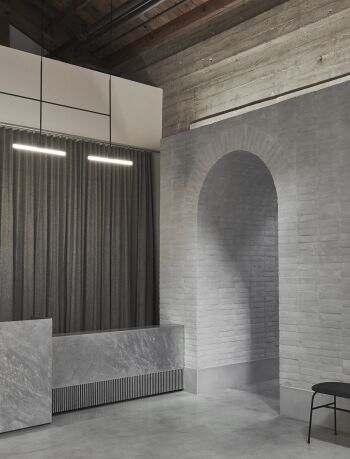About
McLaren.Excell are an award winning design-led architecture and interiors practice based in Central London.
The practice is co-directed by Luke McLaren and Robert Excell, working primarily on private residential and commercial projects. We love what we do and invest great energy in delivering projects which are beautifully conceived and finely crafted. We respond to our clients’ needs by designing projects in a very intimate and hands-on way, collaborating with people that we know and trust.
Established in 2010, the practice has taken on a diverse range of work in a short time, steadily building a reputation for producing buildings which have a calm authority and finely nuanced sense of place. Our studio has become a place of continual investigation into how we can develop our original ideas into a built reality and this process is driven by our genuine passion for good design.
Successful buildings are not solely the result of good architects; a good client relationship is central to both the philosophy and success of our practice. We believe that an enjoyable working relationship is critical for any project to achieve its potential. We approach every project on its own terms and treat every commission as an on-going conversation with our client – to which we bring our experience, not our preconceptions. We are realistic from the outset and make sure that the brief and project budget are continually managed in tandem.
We realise that for most people, the development of a building is one of the biggest investments they will make in their lifetime; we are mindful of this, and for us it is important that our clients feel fully involved throughout the process.
Recent Awards
British Home Awards 2022 – Architect of the Year
British Home Awards 2022 – Home Transformation of the Year
(Visited 1 times, 1 visits today)
